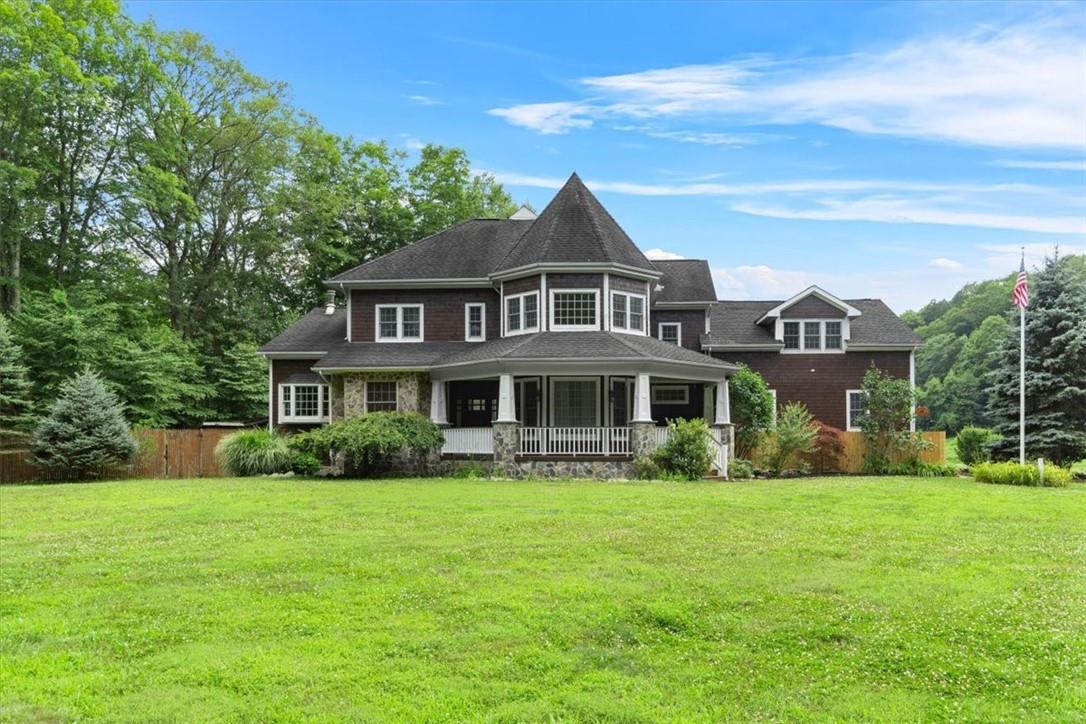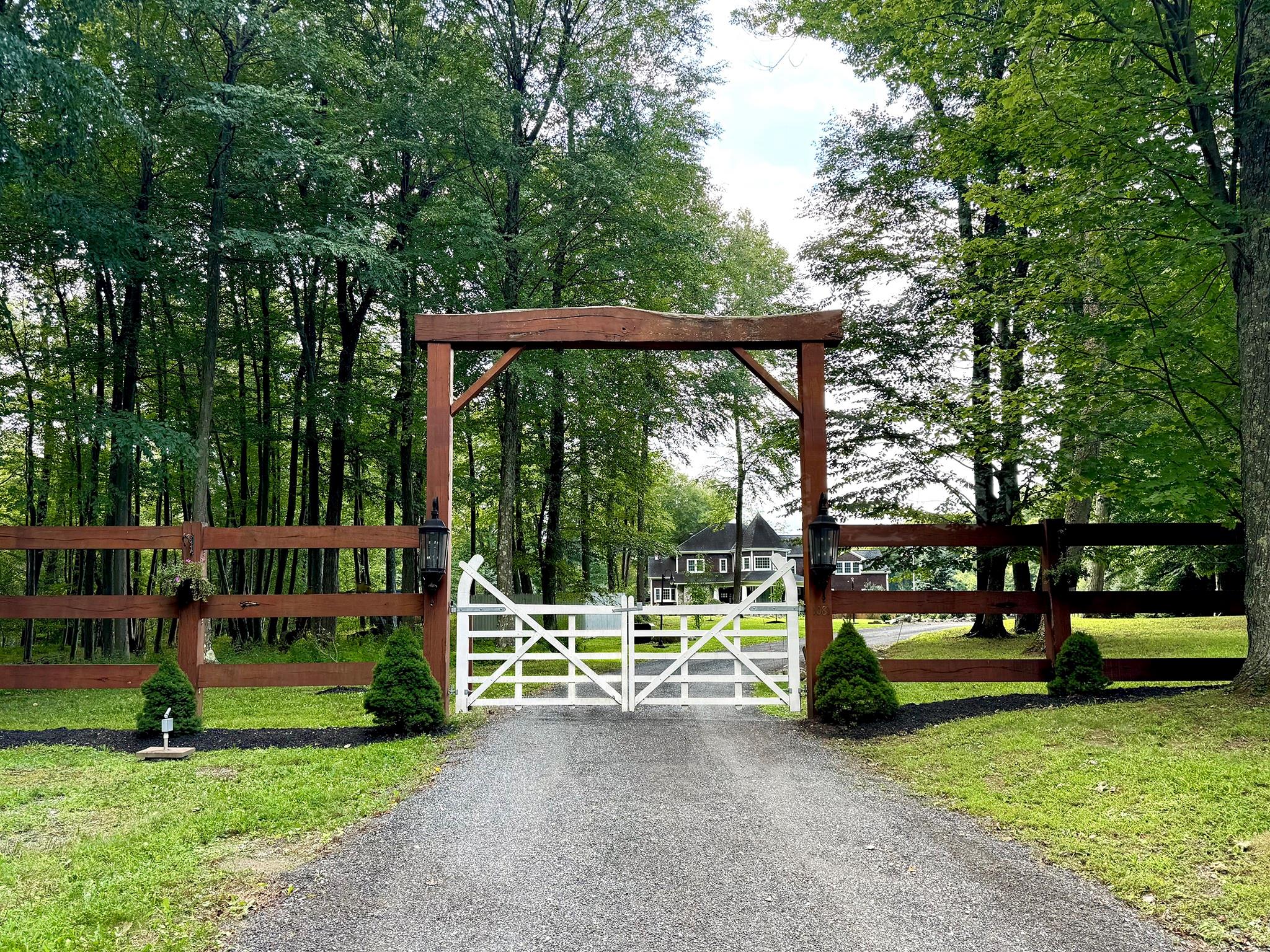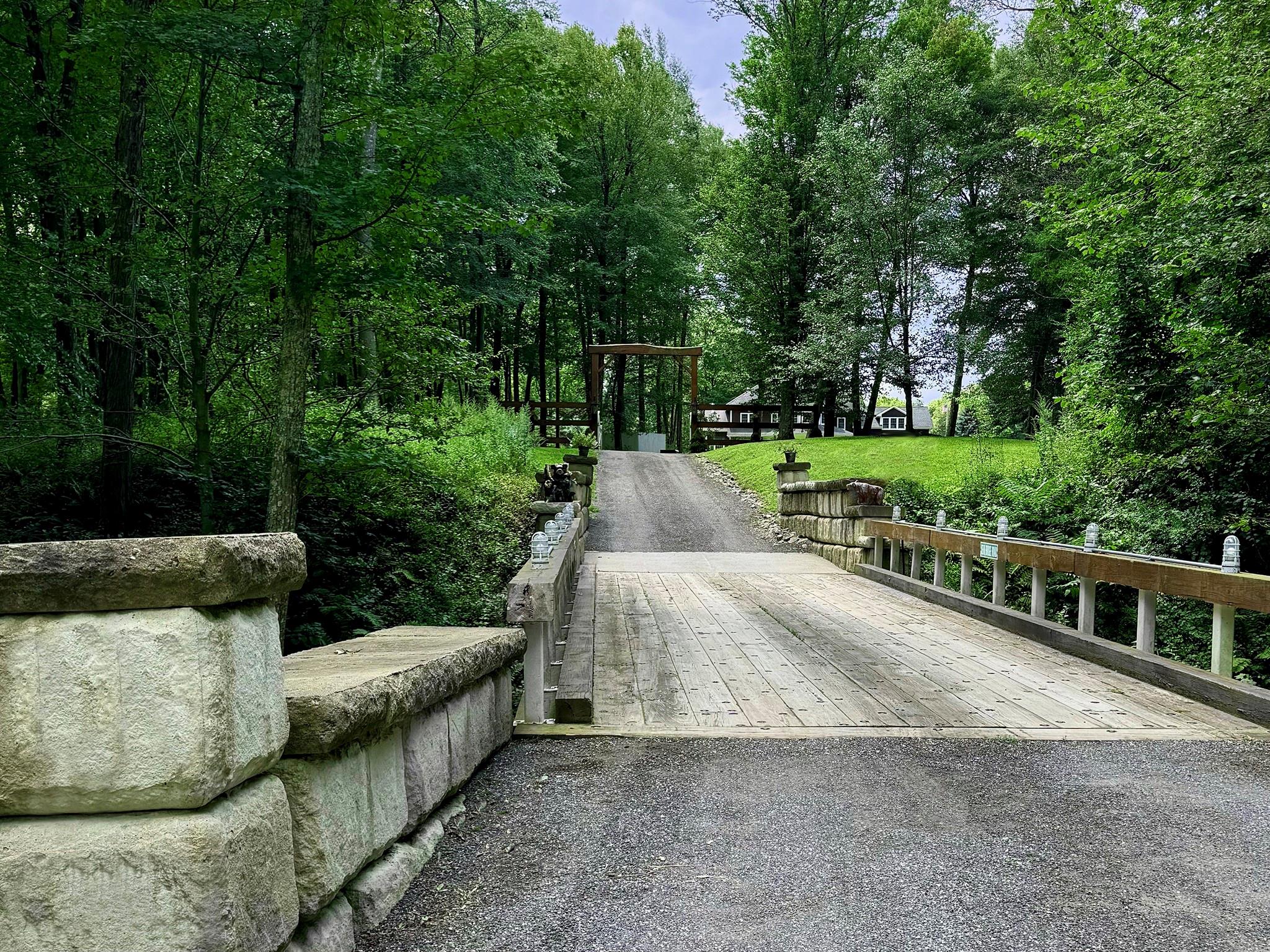A dream come true! Cross the private bridge to your new future!! A serene & totally private retreat setting w/a view of the mountains & the tranquil sounds of your stream leading to your own majestic custom built, by owner, Queen Anne Victorian style home, w/numerous hidden features that enhances the quality of the home situated on 12.5 acres of lush Mother Nature!! Welcoming you is an expansive wrap around front porch; savor the silence catching the breeze on your 2-person cedar bench swing hung over your Brazilian Sapele front porch flooring. Craftsman Natural Walnut front door with sidelights commences the breathtaking tour of your hearth. Rays of sunshine burst into your Great Room w/floor to ceiling windows, rising to a dramatic 30’ceiling topped by a 9’ octagonal turret featuring five sunlit sidelights adding a special warmth during the cold season, and 8' Anderson French doors leading to your spacious deck. Kitchen is an absolute dream for the entertainer. Multi-tiered 9’ Carrara marble island that seats 4, Black Absolute granite counters, Fisher and Paykel SS appliances. For your ease of storage, a walk-in pantry & double sliding barn doors with ample shelving. Included is a unique custom Amish made American Chestnut table w/storage window bench & chairs that seat 14, valued at $16K. Your 1st floor primary bedroom boasts 2 walk-in closets, a custom red oak double helix spiral staircase leading to a loft/office. The office can also be accessed thru the walk-in closet on the bedroom level. An ensuite bathroom w/white marble vanity, 6’x4’ custom stall shower with a seat & 4 body sprays & ceiling rain shower. Light the candles & prepare your beverage of choice to enjoy your deep, heated Whirlpool tub; your personal spa. The library flaunts custom built-in shelving & window seat storage. Unique porcelain flooring imported from France are in your foyer, kitchen & mudroom. 5” Mahogany wood flooring in library, dining room, and 1st floor primary room. Your bedroom level has 5” maple wood floors. A 36’x32’ recreation room is a special highlight with 4 storage dormers, also take note of your ceiling design that adds richness and class to the beauty of the room. All 3 levels have 9 zone radiant heat flooring (except rec. rm.) and 9’ ceilings. Your unfinished basement is add. 2165 sq. ft. w/sliding glass door egress. Attic stairs, which is accessed through a bedroom closet, has a ceiling height of approx. 10'. The septic is 1500 gallons w/oversized leach fields, which could accommodate a 5th bedroom (w/town approval)!! Quality features are: Cedar Shake Siding Perfection #1(Olympic Elite stain & sealed), Timberline Lifetime 50 year Architectural roof, exterior LED perimeter lighting, driveway & bridge lighting, 400 amp Elec. service & all underground cabling utilities, 200 amp sub-feeder for future backyard out-buildings, 60 amp sub-panels on 2nd fl, boiler rm and basement laundry rm., 310' deep well w/61 gal Well-X-Trol tank, fenced dog run w/water & drain, doggie door in mud rm. closet, 6/25 new 1st floor AC compressor, Moen FLO flood Watch System turns off water in the entire house if a leakage occurs, Cat 6 Datacom wiring w/RG6 Coaxial cabling in each room, multi-linked & hard-wired smoke & carbon detectors w/120V battery backup on all levels, several out buildings, and so much more. The Town is waiting for NYS approval to pave road. This property borders 14,000 acres Fahnestock State Park! App. 1.25 hour to Grand Central Station, short distance to Rt. 84 & Rt. 9. Property has the potential to be subdivided into 3 additional lots, with Town approval, for your family heritage!! A must see to capture all the nuances of this lovely home. Be sure to view the "Virtual Tour”, follow @1081.EMRS.10516 on Instagram and ask for the Special Feature Sheet attached to the MLS for more of the top of the line highlights that make this home a true gem. A golden opportunity & a must see, awaits for you to call this amazing home your own!


