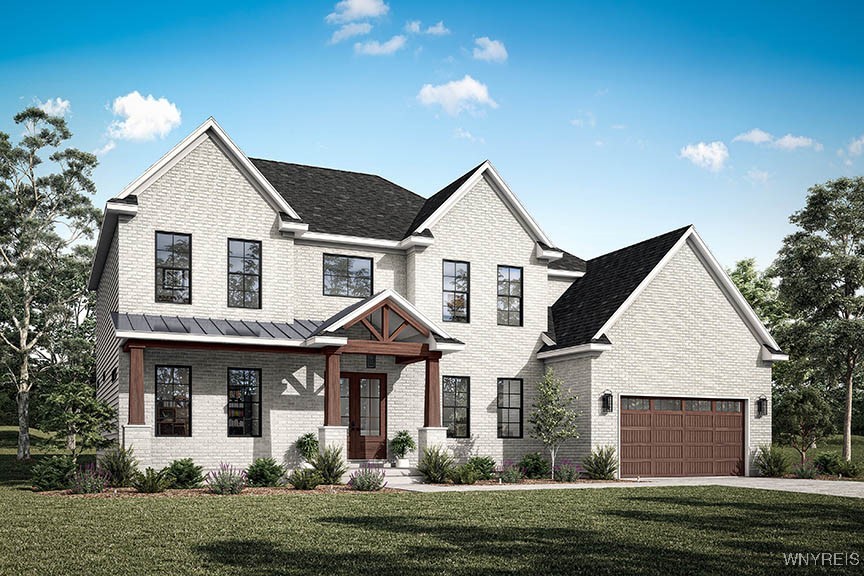9797 Longleaf, Clarence, NY 14031
$941,800
3
Beds
3
Baths
2,998
Sq Ft
Single Family
Active
Listed by
Angelo S Natale
Natale Building Corp
716-580-3318
Last updated:
October 30, 2025, 03:02 PM
MLS#
B1637015
Source:
NY GENRIS
About This Home
Home Facts
Single Family
3 Baths
3 Bedrooms
Built in 2025
Price Summary
941,800
$314 per Sq. Ft.
MLS #:
B1637015
Last Updated:
October 30, 2025, 03:02 PM
Added:
1 month(s) ago
Rooms & Interior
Bedrooms
Total Bedrooms:
3
Bathrooms
Total Bathrooms:
3
Full Bathrooms:
2
Interior
Living Area:
2,998 Sq. Ft.
Structure
Structure
Architectural Style:
Two Story
Building Area:
2,998 Sq. Ft.
Year Built:
2025
Finances & Disclosures
Price:
$941,800
Price per Sq. Ft:
$314 per Sq. Ft.
See this home in person
Attend an upcoming open house
Sat, Nov 1
10:00 AM - 05:00 PMSun, Nov 2
10:00 AM - 05:00 PMMon, Nov 3
10:00 AM - 05:00 PMTue, Nov 4
10:00 AM - 05:00 PMWed, Nov 5
10:00 AM - 05:00 PMSat, Nov 8
10:00 AM - 05:00 PMSun, Nov 9
10:00 AM - 05:00 PMMon, Nov 10
10:00 AM - 05:00 PMTue, Nov 11
10:00 AM - 05:00 PMContact an Agent
Yes, I would like more information from Coldwell Banker. Please use and/or share my information with a Coldwell Banker agent to contact me about my real estate needs.
By clicking Contact I agree a Coldwell Banker Agent may contact me by phone or text message including by automated means and prerecorded messages about real estate services, and that I can access real estate services without providing my phone number. I acknowledge that I have read and agree to the Terms of Use and Privacy Notice.
Contact an Agent
Yes, I would like more information from Coldwell Banker. Please use and/or share my information with a Coldwell Banker agent to contact me about my real estate needs.
By clicking Contact I agree a Coldwell Banker Agent may contact me by phone or text message including by automated means and prerecorded messages about real estate services, and that I can access real estate services without providing my phone number. I acknowledge that I have read and agree to the Terms of Use and Privacy Notice.
