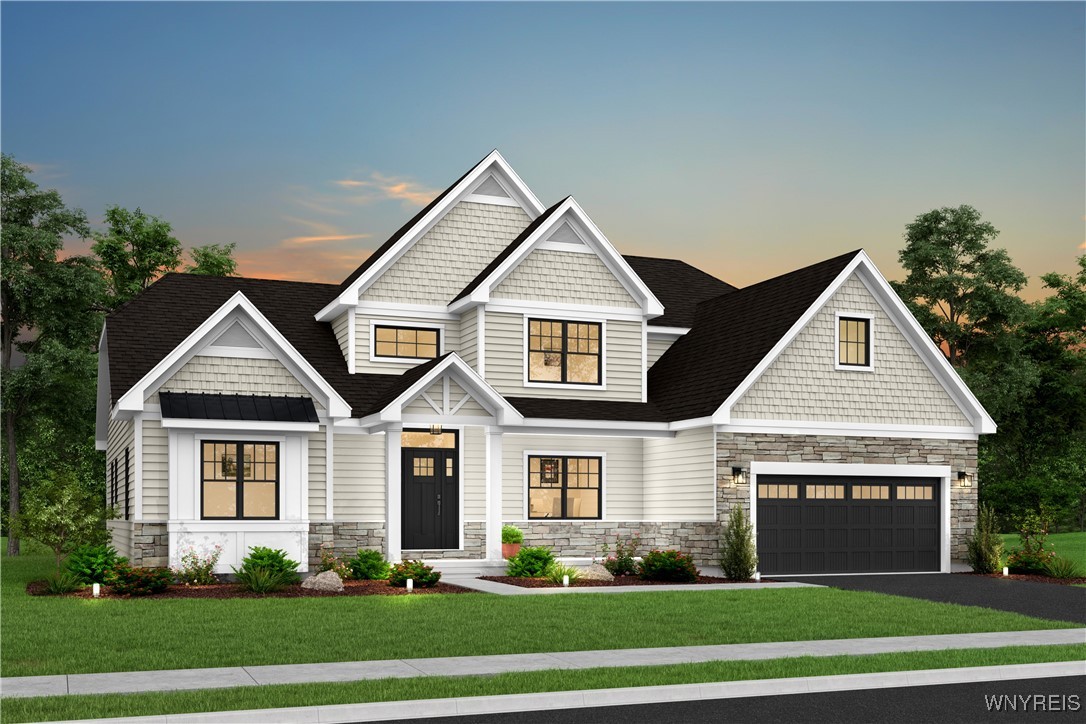
9738 Longleaf, Clarence, NY 14031
$849,900
4
Beds
3
Baths
2,800
Sq Ft
Single Family
Active
Listed by
Angelo S Natale
Natale Building Corp
716-580-3318
Last updated:
May 7, 2025, 02:58 PM
MLS#
B1598098
Source:
NY GENRIS
About This Home
Home Facts
Single Family
3 Baths
4 Bedrooms
Built in 2025
Price Summary
849,900
$303 per Sq. Ft.
MLS #:
B1598098
Last Updated:
May 7, 2025, 02:58 PM
Added:
a month ago
Rooms & Interior
Bedrooms
Total Bedrooms:
4
Bathrooms
Total Bathrooms:
3
Full Bathrooms:
2
Interior
Living Area:
2,800 Sq. Ft.
Structure
Structure
Architectural Style:
Two Story
Building Area:
2,800 Sq. Ft.
Year Built:
2025
Finances & Disclosures
Price:
$849,900
Price per Sq. Ft:
$303 per Sq. Ft.
Contact an Agent
Yes, I would like more information from Coldwell Banker. Please use and/or share my information with a Coldwell Banker agent to contact me about my real estate needs.
By clicking Contact I agree a Coldwell Banker Agent may contact me by phone or text message including by automated means and prerecorded messages about real estate services, and that I can access real estate services without providing my phone number. I acknowledge that I have read and agree to the Terms of Use and Privacy Notice.
Contact an Agent
Yes, I would like more information from Coldwell Banker. Please use and/or share my information with a Coldwell Banker agent to contact me about my real estate needs.
By clicking Contact I agree a Coldwell Banker Agent may contact me by phone or text message including by automated means and prerecorded messages about real estate services, and that I can access real estate services without providing my phone number. I acknowledge that I have read and agree to the Terms of Use and Privacy Notice.