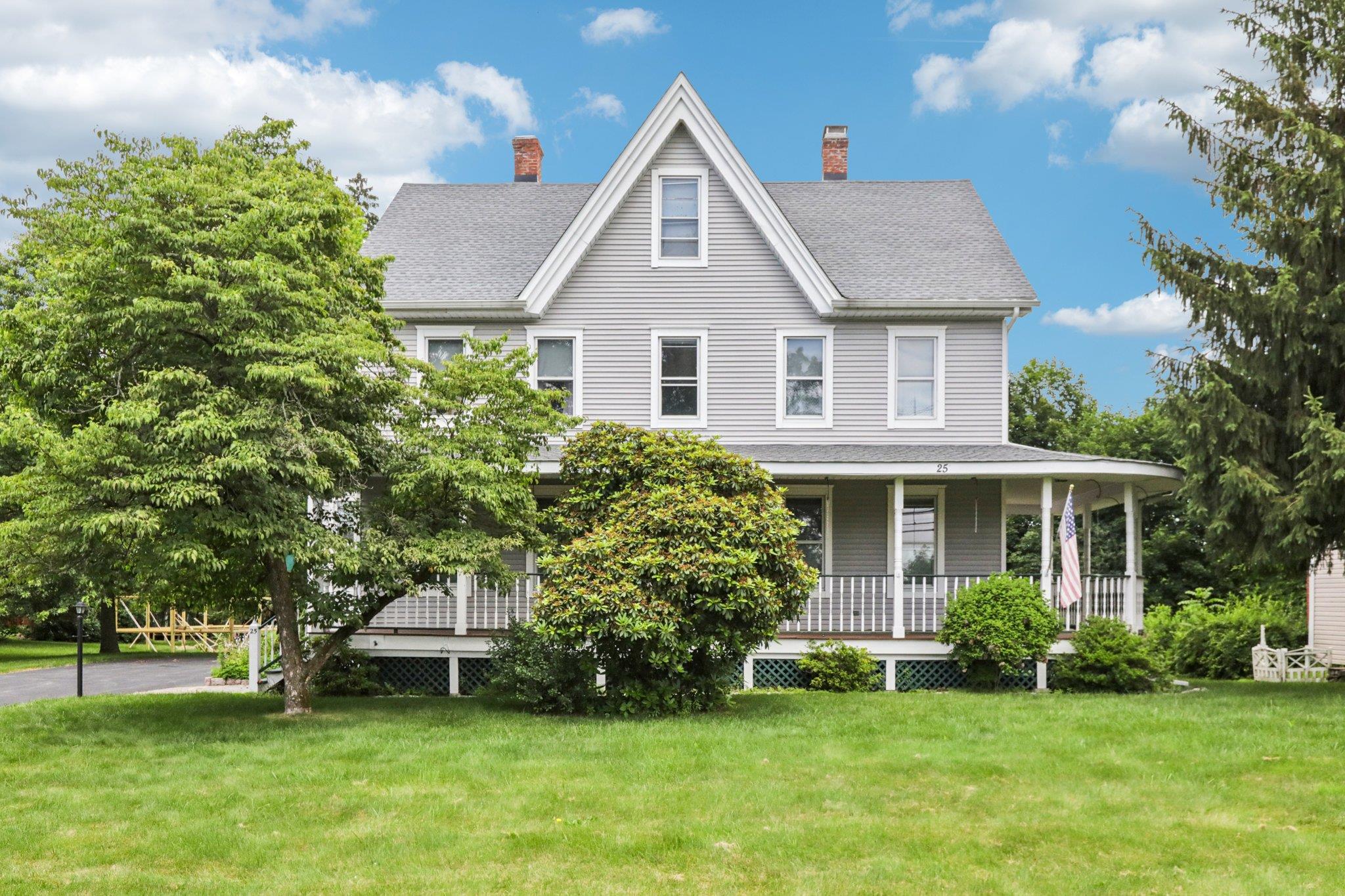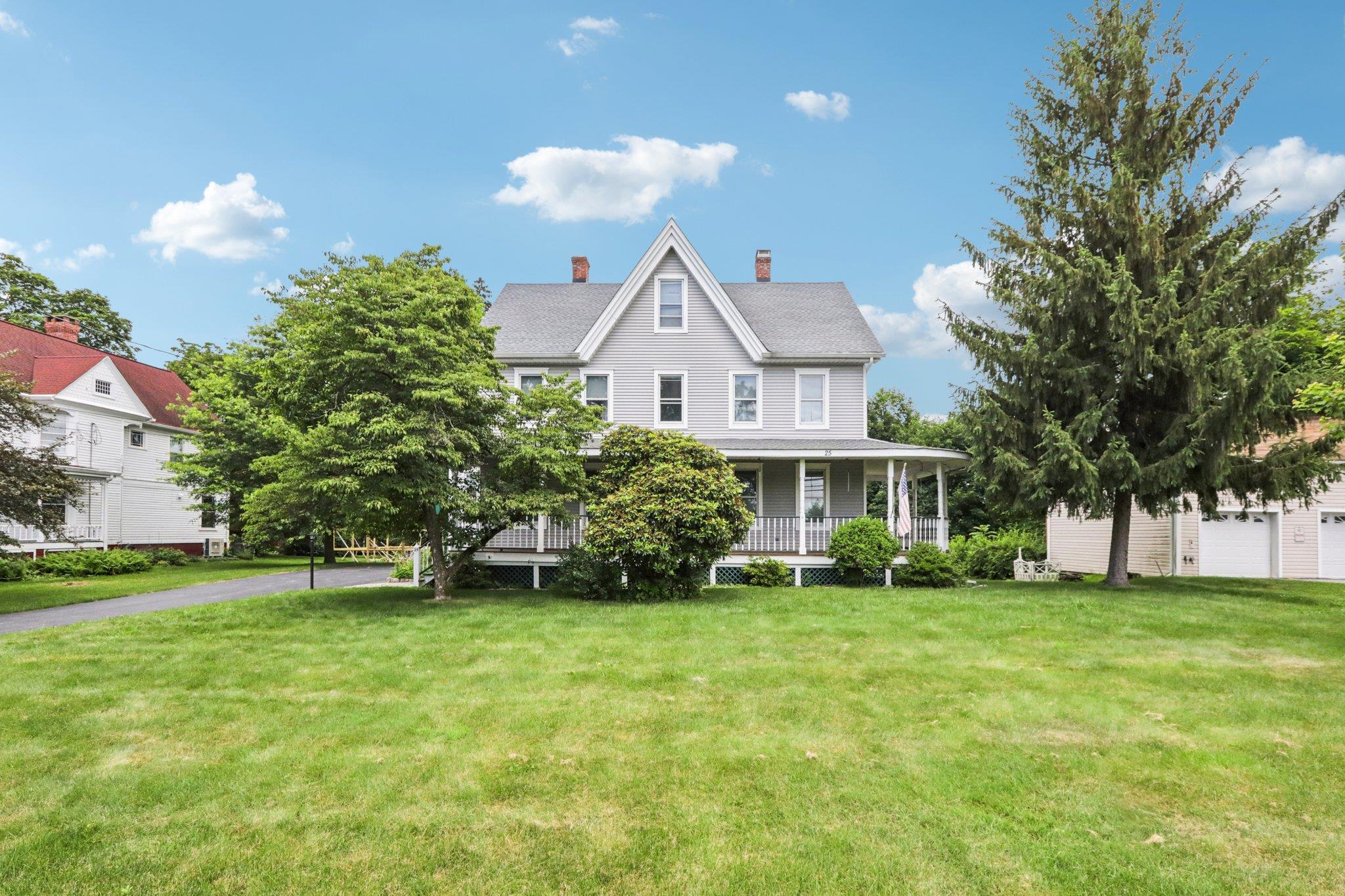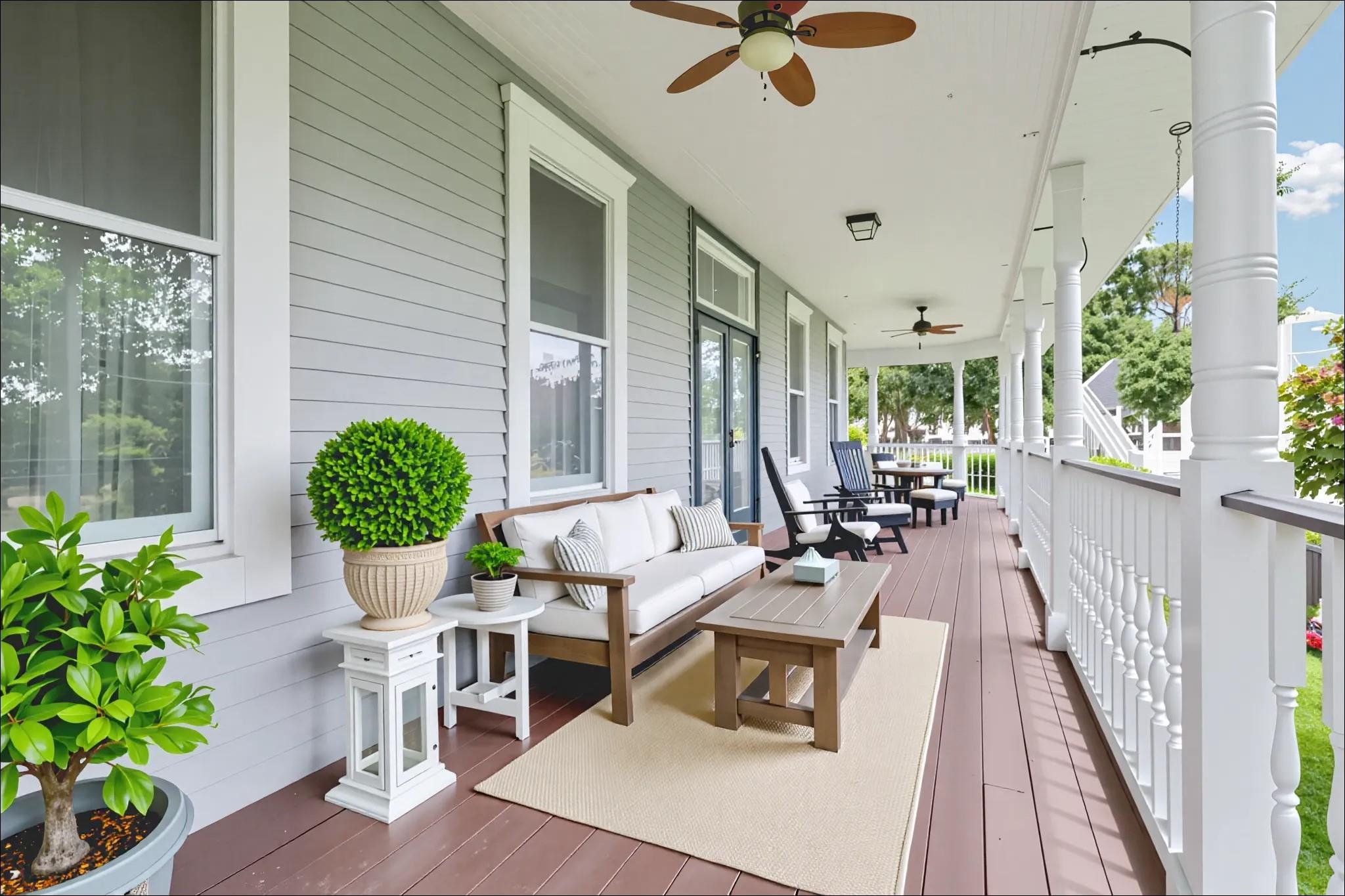


25 High Street, Chester, NY 10918
$525,000
4
Beds
3
Baths
2,898
Sq Ft
Single Family
Active
Listed by
Alicia S. Goldman
Charles Winchell
Christie'S Int. Real Estate
Last updated:
September 17, 2025, 10:40 AM
MLS#
883804
Source:
OneKey MLS
About This Home
Home Facts
Single Family
3 Baths
4 Bedrooms
Built in 1850
Price Summary
525,000
$181 per Sq. Ft.
MLS #:
883804
Last Updated:
September 17, 2025, 10:40 AM
Added:
2 month(s) ago
Rooms & Interior
Bedrooms
Total Bedrooms:
4
Bathrooms
Total Bathrooms:
3
Full Bathrooms:
2
Interior
Living Area:
2,898 Sq. Ft.
Structure
Structure
Architectural Style:
Victorian
Building Area:
3,518 Sq. Ft.
Year Built:
1850
Lot
Lot Size (Sq. Ft):
27,500
Finances & Disclosures
Price:
$525,000
Price per Sq. Ft:
$181 per Sq. Ft.
Contact an Agent
Yes, I would like more information from Coldwell Banker. Please use and/or share my information with a Coldwell Banker agent to contact me about my real estate needs.
By clicking Contact I agree a Coldwell Banker Agent may contact me by phone or text message including by automated means and prerecorded messages about real estate services, and that I can access real estate services without providing my phone number. I acknowledge that I have read and agree to the Terms of Use and Privacy Notice.
Contact an Agent
Yes, I would like more information from Coldwell Banker. Please use and/or share my information with a Coldwell Banker agent to contact me about my real estate needs.
By clicking Contact I agree a Coldwell Banker Agent may contact me by phone or text message including by automated means and prerecorded messages about real estate services, and that I can access real estate services without providing my phone number. I acknowledge that I have read and agree to the Terms of Use and Privacy Notice.