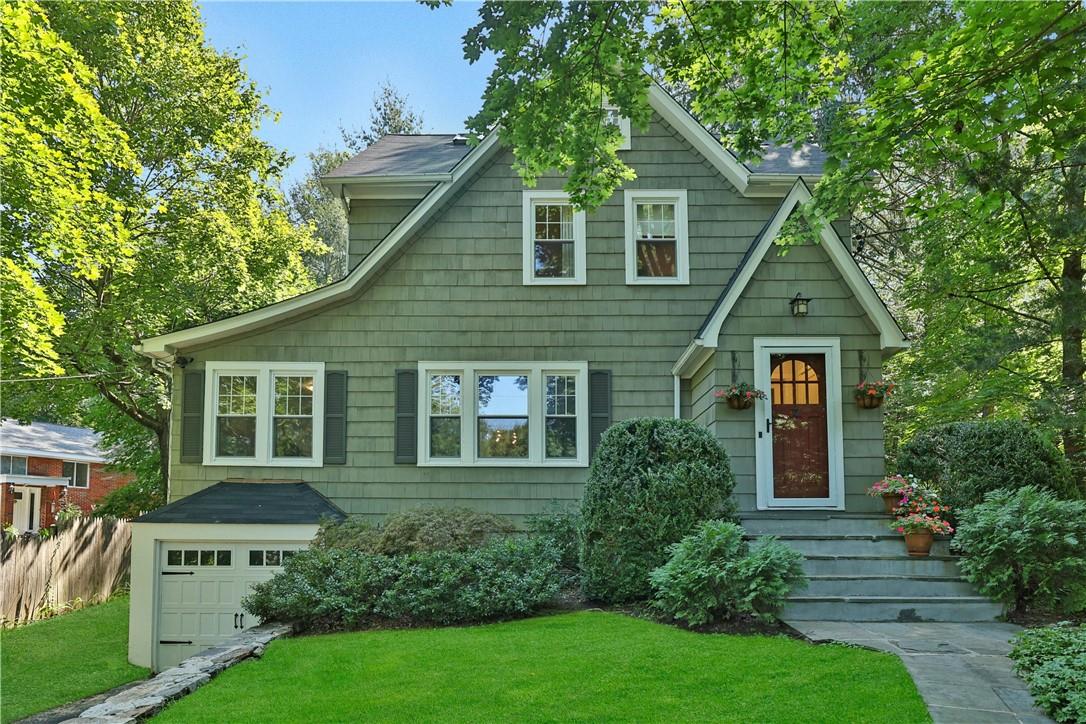Local Realty Service Provided By: Coldwell Banker Village Green Realty

45 Crossways, Chappaqua, NY 10514
$1,560,000
3
Beds
3
Baths
2,246
Sq Ft
Single Family
Sold
Listed by
Stacy Levey
Bought with Keller Williams Realty Group
William Raveis-New York, LLC.
MLS#
H6330095
Source:
One Key MLS
Sorry, we are unable to map this address
About This Home
Home Facts
Single Family
3 Baths
3 Bedrooms
Built in 1935
Price Summary
1,200,000
$534 per Sq. Ft.
MLS #:
H6330095
Sold:
August 7, 2025
Rooms & Interior
Bedrooms
Total Bedrooms:
3
Bathrooms
Total Bathrooms:
3
Full Bathrooms:
2
Interior
Living Area:
2,246 Sq. Ft.
Structure
Structure
Architectural Style:
Chalet, Colonial, Cottage, Tudor
Building Area:
2,246 Sq. Ft.
Year Built:
1935
Lot
Lot Size (Sq. Ft):
10,890
Finances & Disclosures
Price:
$1,200,000
Price per Sq. Ft:
$534 per Sq. Ft.
Source:One Key MLS
Copyright 2025 OneKey MLS. All rights reserved. OneKey MLS provides content displayed here (“provided content”) on an “as is” basis and makes no representations or warranties regarding the provided content, including, but not limited to those of non-infringement, timeliness, accuracy, or completeness. Individuals and companies using information presented are responsible for verification and validation of information they utilize and present to their customers and clients. OneKey MLS will not be liable for any damage or loss resulting from use of the provided content or the products available through Portals, IDX, VOW, and/or Syndication. Recipients of this information shall not resell, redistribute, reproduce, modify, or otherwise copy any portion thereof without the expressed written consent of OneKey MLS.