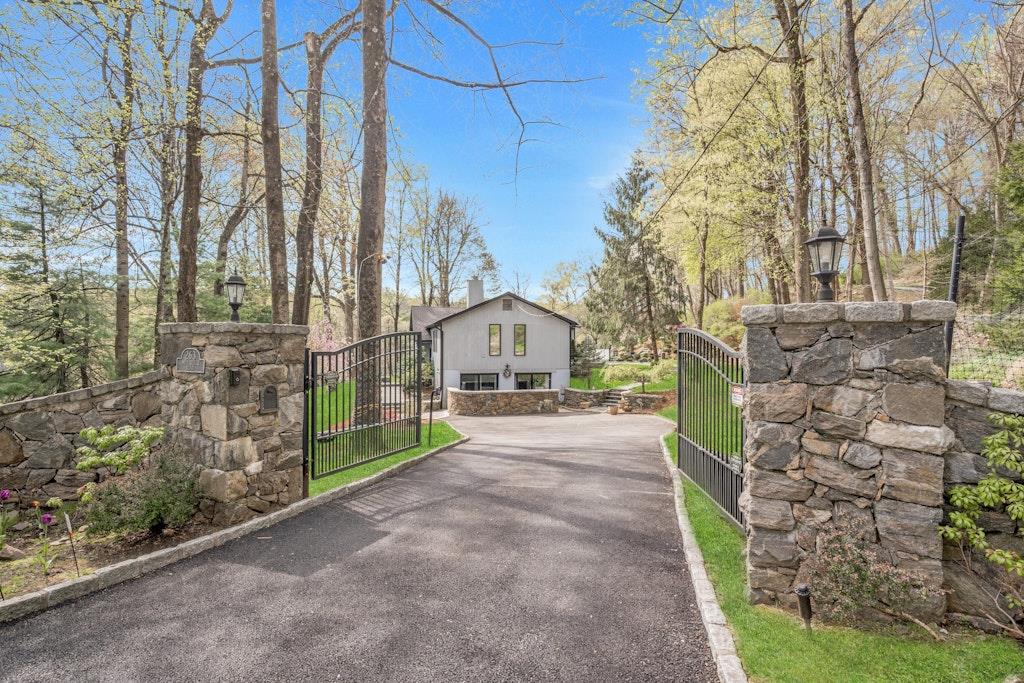


263 Mill River Road, Chappaqua, NY 10514
$1,150,000
4
Beds
4
Baths
3,444
Sq Ft
Single Family
Active
Listed by
Carolina Vinciguerra
RE/MAX Town & Country
Last updated:
May 11, 2025, 12:53 AM
MLS#
846854
Source:
One Key MLS
About This Home
Home Facts
Single Family
4 Baths
4 Bedrooms
Built in 1987
Price Summary
1,150,000
$333 per Sq. Ft.
MLS #:
846854
Last Updated:
May 11, 2025, 12:53 AM
Added:
a month ago
Rooms & Interior
Bedrooms
Total Bedrooms:
4
Bathrooms
Total Bathrooms:
4
Full Bathrooms:
4
Interior
Living Area:
3,444 Sq. Ft.
Structure
Structure
Architectural Style:
Raised Ranch
Building Area:
3,444 Sq. Ft.
Year Built:
1987
Lot
Lot Size (Sq. Ft):
45,738
Finances & Disclosures
Price:
$1,150,000
Price per Sq. Ft:
$333 per Sq. Ft.
Contact an Agent
Yes, I would like more information from Coldwell Banker. Please use and/or share my information with a Coldwell Banker agent to contact me about my real estate needs.
By clicking Contact I agree a Coldwell Banker Agent may contact me by phone or text message including by automated means and prerecorded messages about real estate services, and that I can access real estate services without providing my phone number. I acknowledge that I have read and agree to the Terms of Use and Privacy Notice.
Contact an Agent
Yes, I would like more information from Coldwell Banker. Please use and/or share my information with a Coldwell Banker agent to contact me about my real estate needs.
By clicking Contact I agree a Coldwell Banker Agent may contact me by phone or text message including by automated means and prerecorded messages about real estate services, and that I can access real estate services without providing my phone number. I acknowledge that I have read and agree to the Terms of Use and Privacy Notice.