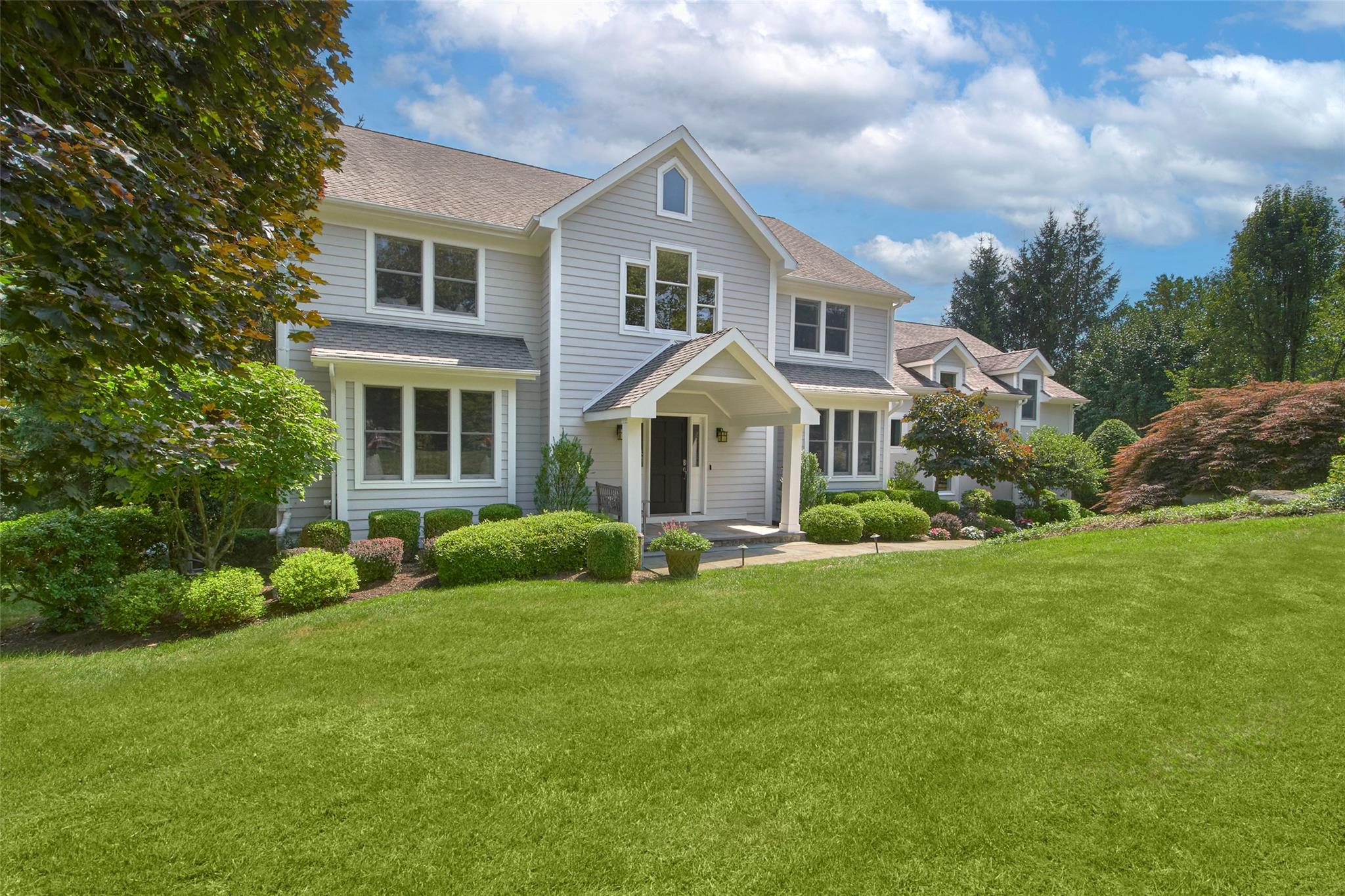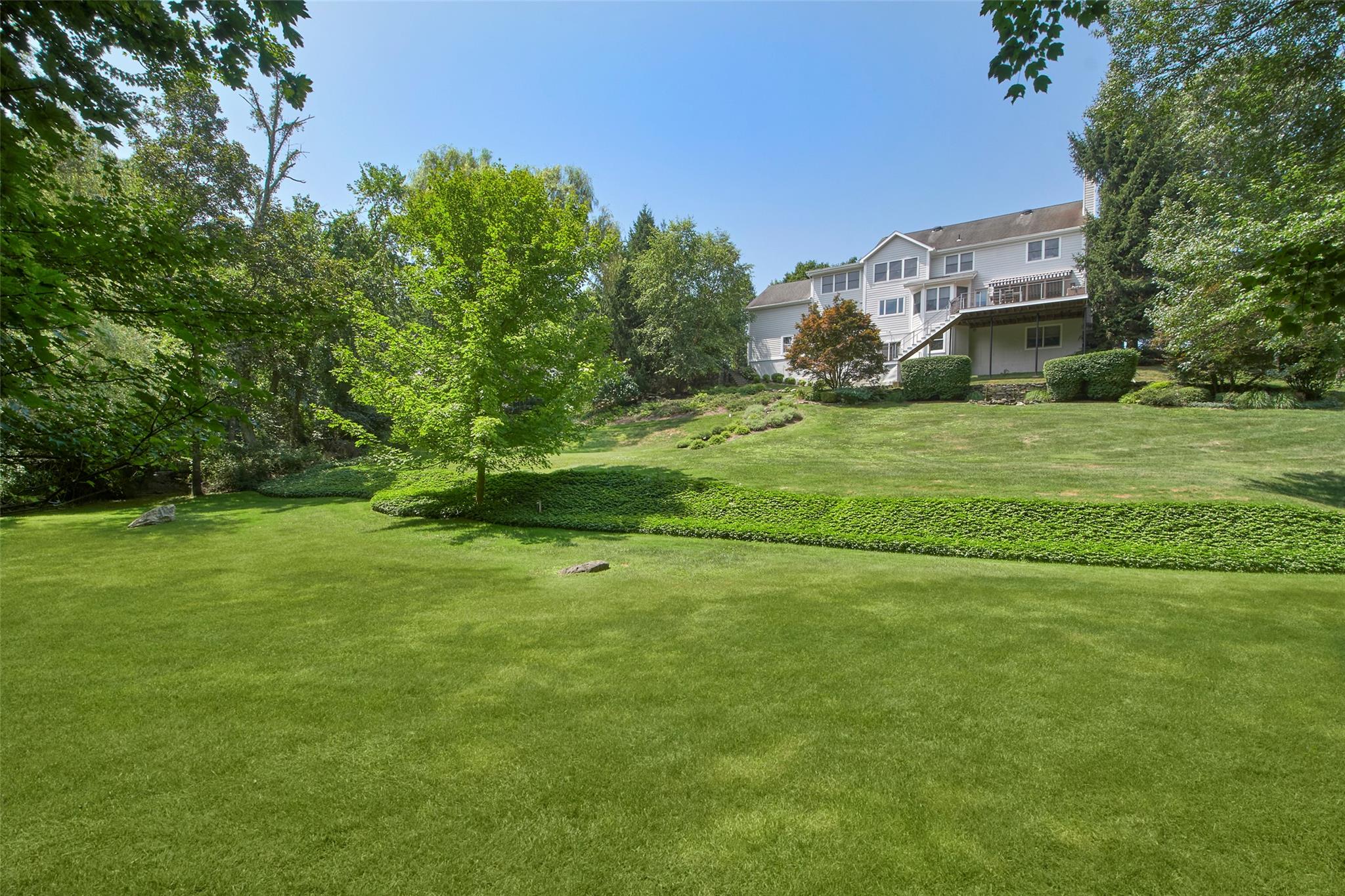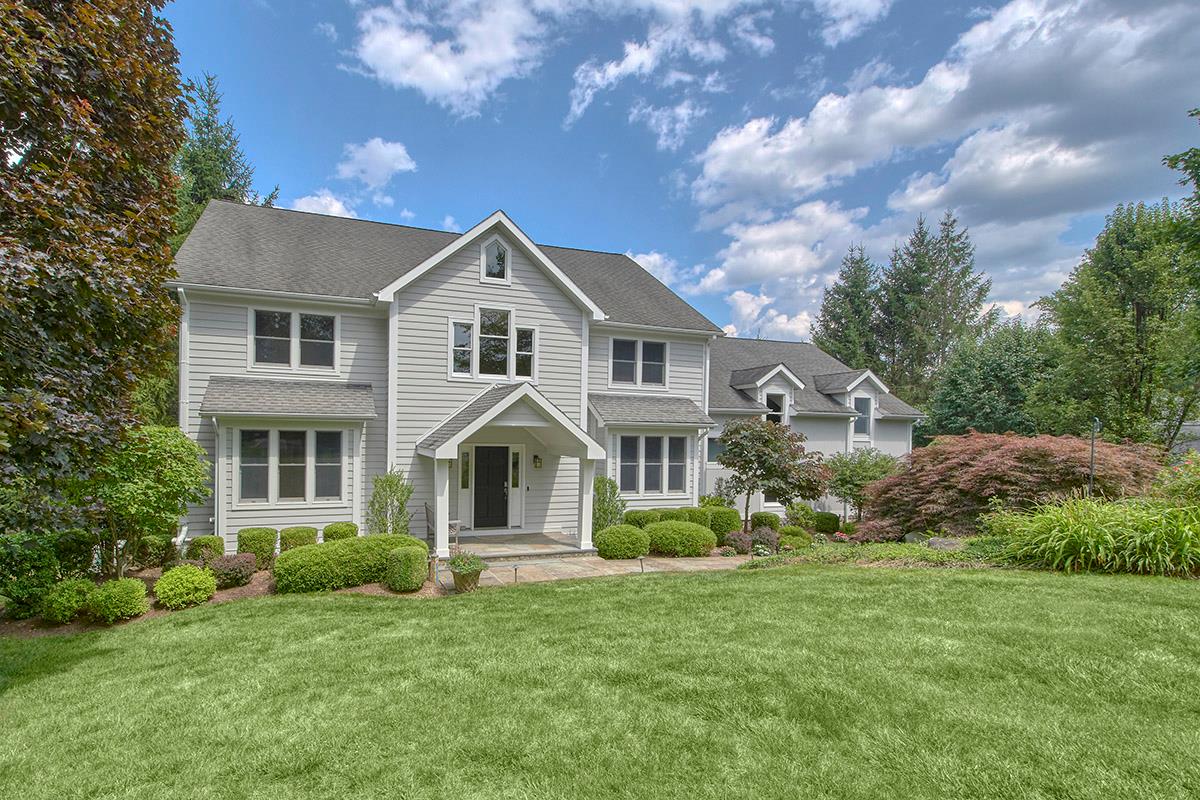


17 Byram Meadows Road, Chappaqua, NY 10514
$2,699,000
4
Beds
5
Baths
6,640
Sq Ft
Single Family
Active
Listed by
Cindy Glynn
Compass Greater Ny, LLC.
Last updated:
July 31, 2025, 02:40 AM
MLS#
893065
Source:
One Key MLS
About This Home
Home Facts
Single Family
5 Baths
4 Bedrooms
Built in 1999
Price Summary
2,699,000
$406 per Sq. Ft.
MLS #:
893065
Last Updated:
July 31, 2025, 02:40 AM
Added:
4 day(s) ago
Rooms & Interior
Bedrooms
Total Bedrooms:
4
Bathrooms
Total Bathrooms:
5
Full Bathrooms:
4
Interior
Living Area:
6,640 Sq. Ft.
Structure
Structure
Architectural Style:
Colonial
Building Area:
4,940 Sq. Ft.
Year Built:
1999
Lot
Lot Size (Sq. Ft):
44,431
Finances & Disclosures
Price:
$2,699,000
Price per Sq. Ft:
$406 per Sq. Ft.
Contact an Agent
Yes, I would like more information from Coldwell Banker. Please use and/or share my information with a Coldwell Banker agent to contact me about my real estate needs.
By clicking Contact I agree a Coldwell Banker Agent may contact me by phone or text message including by automated means and prerecorded messages about real estate services, and that I can access real estate services without providing my phone number. I acknowledge that I have read and agree to the Terms of Use and Privacy Notice.
Contact an Agent
Yes, I would like more information from Coldwell Banker. Please use and/or share my information with a Coldwell Banker agent to contact me about my real estate needs.
By clicking Contact I agree a Coldwell Banker Agent may contact me by phone or text message including by automated means and prerecorded messages about real estate services, and that I can access real estate services without providing my phone number. I acknowledge that I have read and agree to the Terms of Use and Privacy Notice.