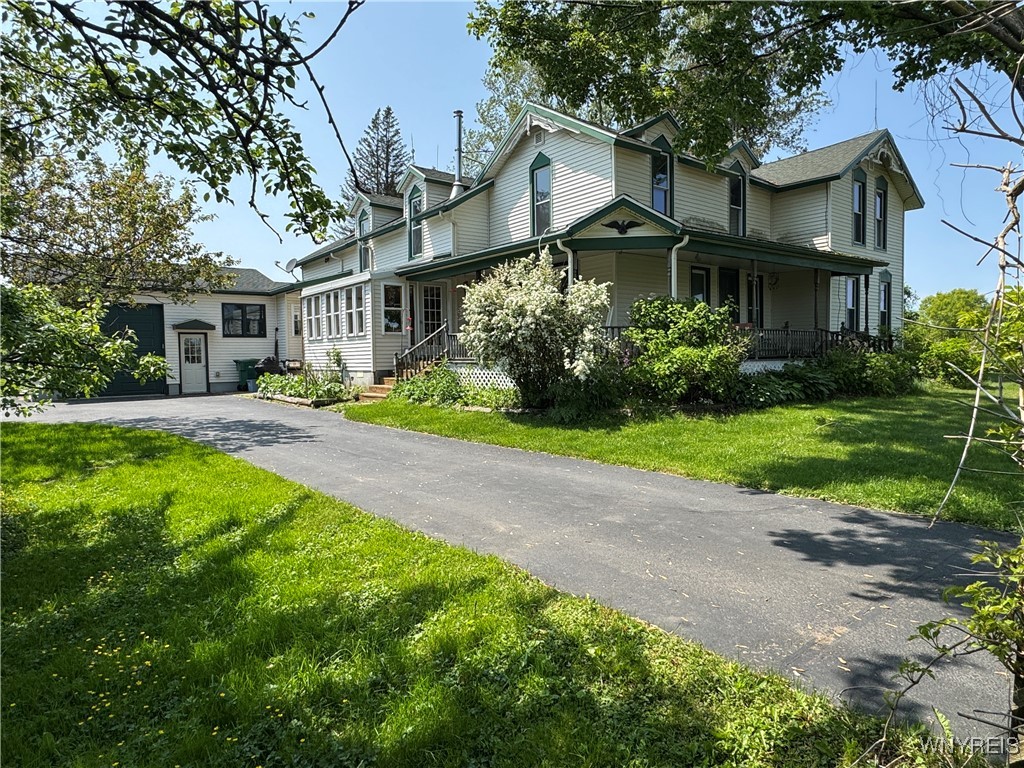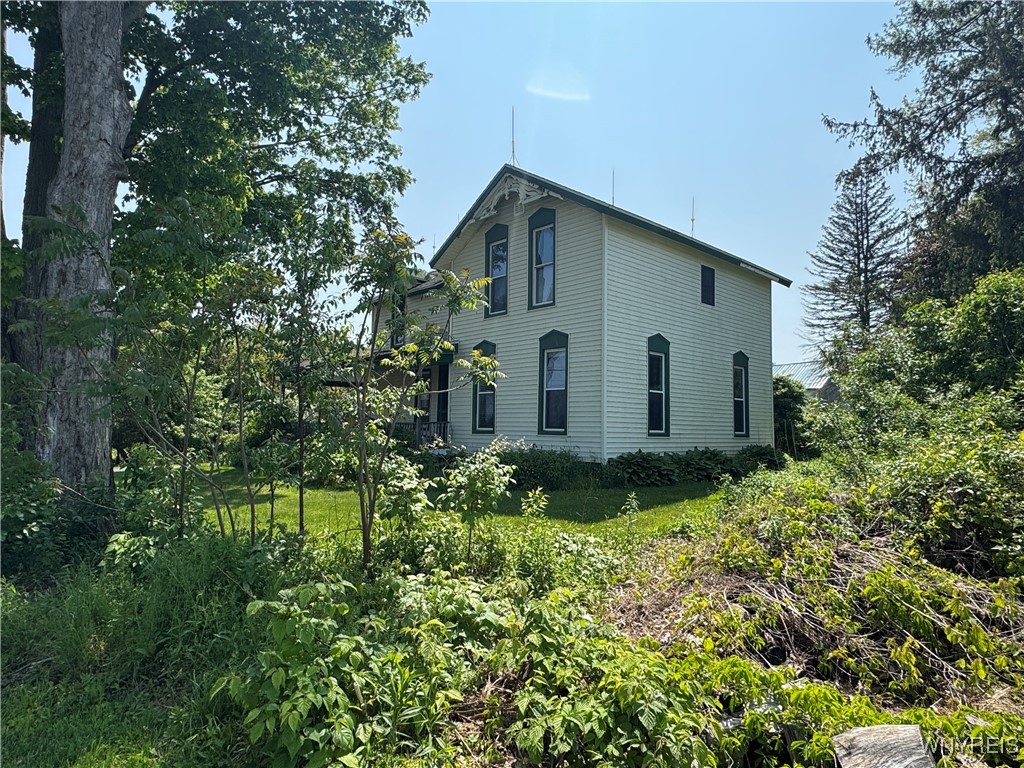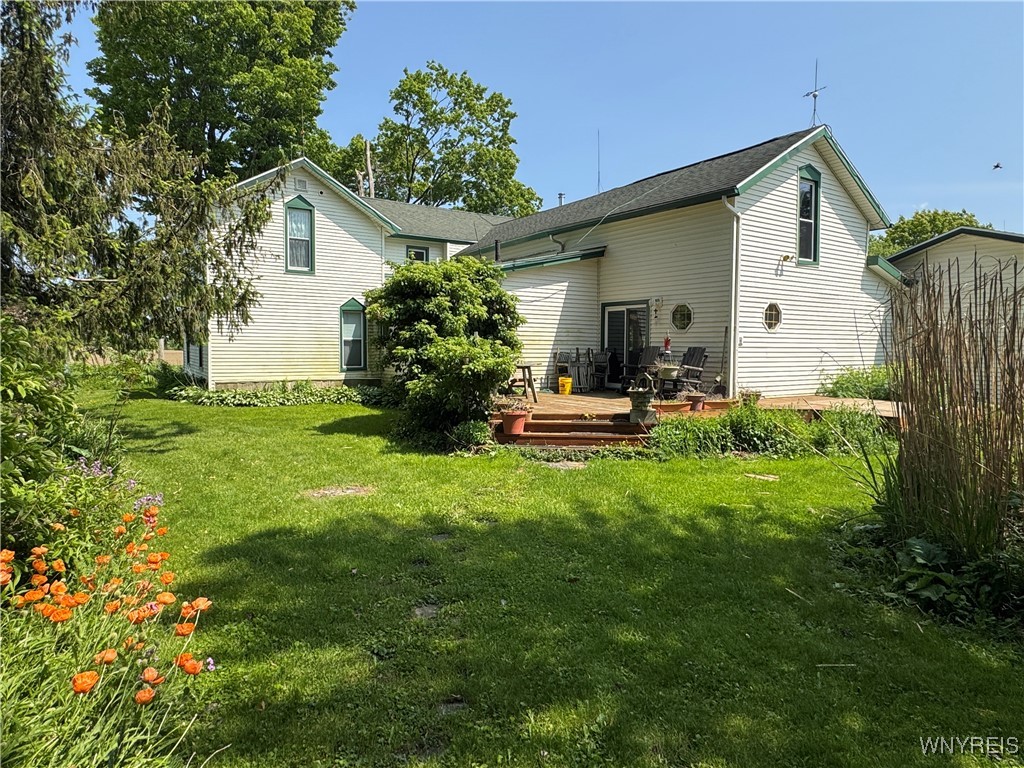


Listed by
Timothy M Domanski
Hunt Real Estate Corporation
716-648-2300
Last updated:
September 22, 2025, 04:06 AM
MLS#
B1599816
Source:
NY GENRIS
About This Home
Home Facts
Single Family
3 Baths
5 Bedrooms
Built in 1926
Price Summary
550,000
$190 per Sq. Ft.
MLS #:
B1599816
Last Updated:
September 22, 2025, 04:06 AM
Added:
5 month(s) ago
Rooms & Interior
Bedrooms
Total Bedrooms:
5
Bathrooms
Total Bathrooms:
3
Full Bathrooms:
2
Interior
Living Area:
2,883 Sq. Ft.
Structure
Structure
Architectural Style:
Farmhouse
Building Area:
2,883 Sq. Ft.
Year Built:
1926
Lot
Lot Size (Sq. Ft):
435,600
Finances & Disclosures
Price:
$550,000
Price per Sq. Ft:
$190 per Sq. Ft.
Contact an Agent
Yes, I would like more information from Coldwell Banker. Please use and/or share my information with a Coldwell Banker agent to contact me about my real estate needs.
By clicking Contact I agree a Coldwell Banker Agent may contact me by phone or text message including by automated means and prerecorded messages about real estate services, and that I can access real estate services without providing my phone number. I acknowledge that I have read and agree to the Terms of Use and Privacy Notice.
Contact an Agent
Yes, I would like more information from Coldwell Banker. Please use and/or share my information with a Coldwell Banker agent to contact me about my real estate needs.
By clicking Contact I agree a Coldwell Banker Agent may contact me by phone or text message including by automated means and prerecorded messages about real estate services, and that I can access real estate services without providing my phone number. I acknowledge that I have read and agree to the Terms of Use and Privacy Notice.