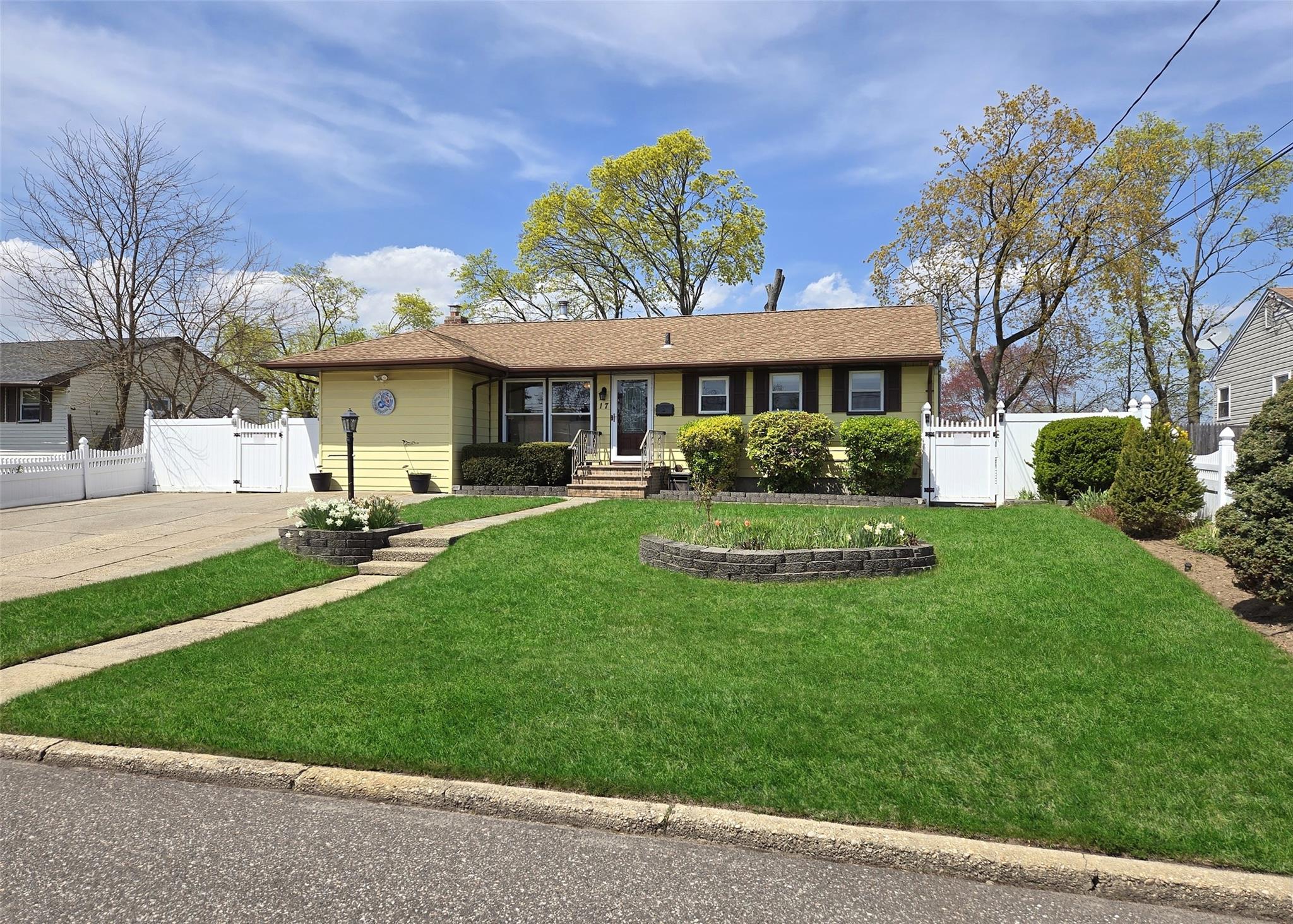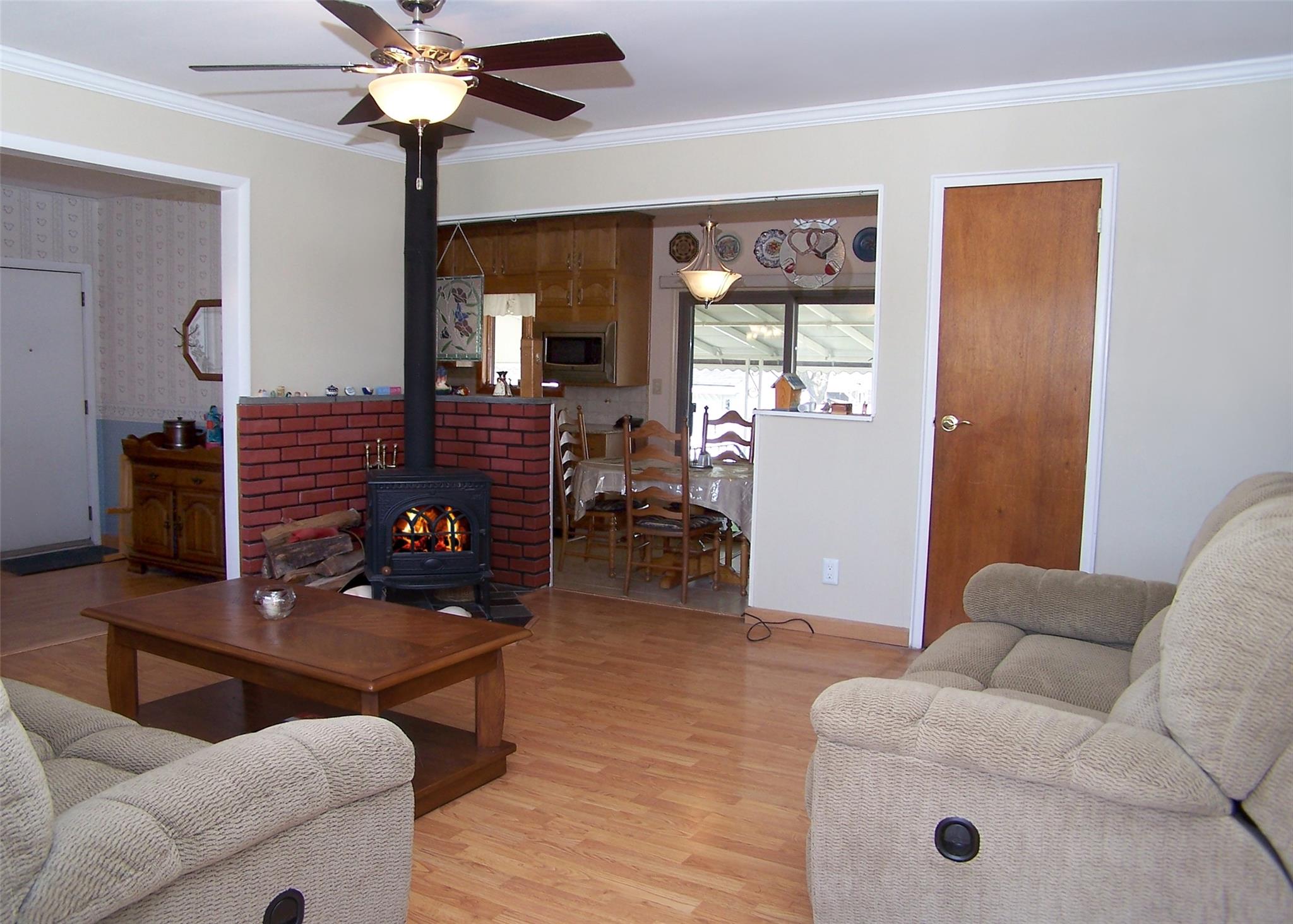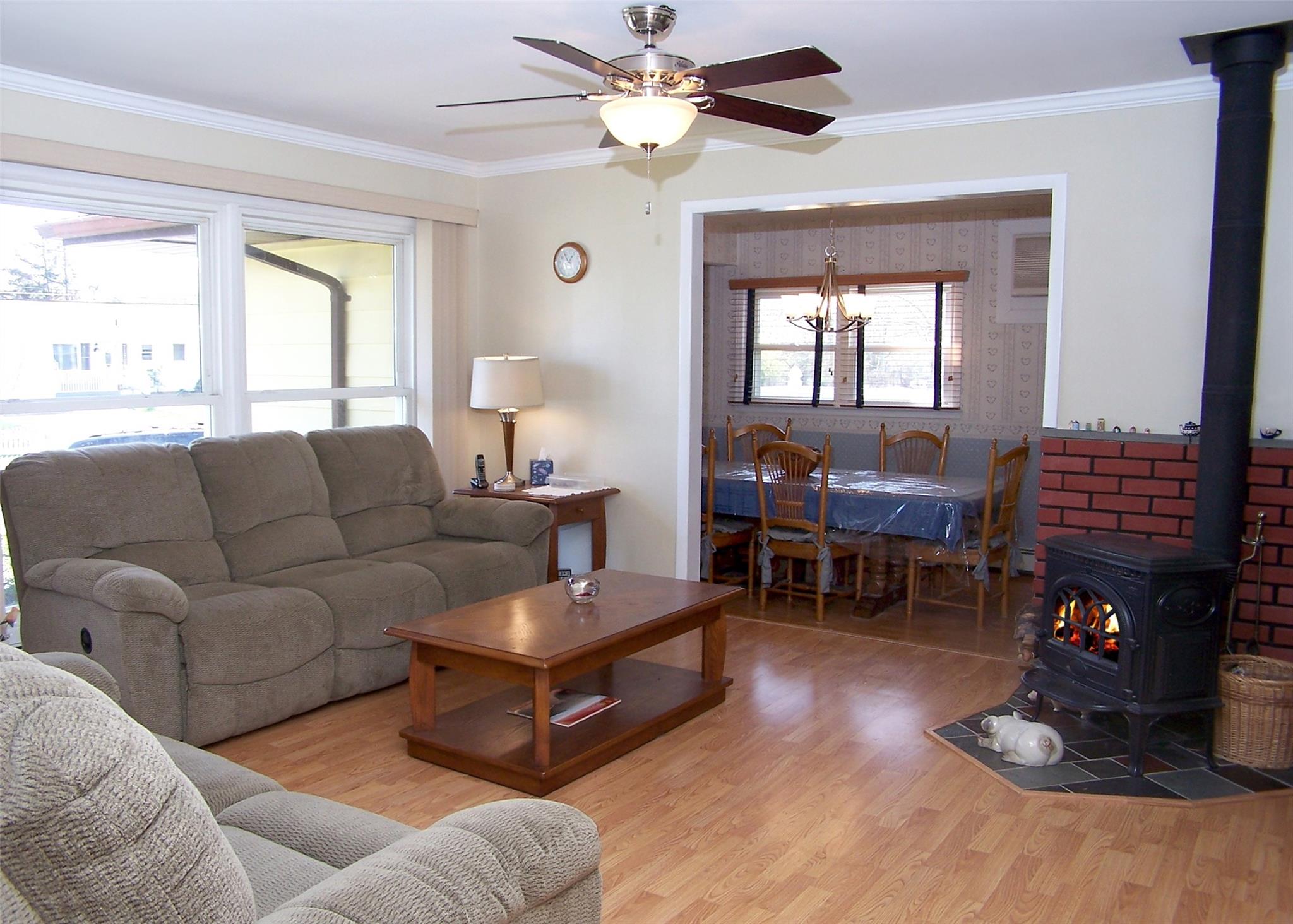


17 E Chestnut Street, Central Islip, NY 11722
$530,000
3
Beds
2
Baths
1,122
Sq Ft
Single Family
Active
Listed by
Dorrie C. Capizzi
Signature Premier Properties
Last updated:
April 28, 2025, 05:41 PM
MLS#
852239
Source:
LI
About This Home
Home Facts
Single Family
2 Baths
3 Bedrooms
Built in 1960
Price Summary
530,000
$472 per Sq. Ft.
MLS #:
852239
Last Updated:
April 28, 2025, 05:41 PM
Added:
8 day(s) ago
Rooms & Interior
Bedrooms
Total Bedrooms:
3
Bathrooms
Total Bathrooms:
2
Full Bathrooms:
2
Interior
Living Area:
1,122 Sq. Ft.
Structure
Structure
Architectural Style:
Ranch
Building Area:
1 Sq. Ft.
Year Built:
1960
Lot
Lot Size (Sq. Ft):
7,405
Finances & Disclosures
Price:
$530,000
Price per Sq. Ft:
$472 per Sq. Ft.
Contact an Agent
Yes, I would like more information from Coldwell Banker. Please use and/or share my information with a Coldwell Banker agent to contact me about my real estate needs.
By clicking Contact I agree a Coldwell Banker Agent may contact me by phone or text message including by automated means and prerecorded messages about real estate services, and that I can access real estate services without providing my phone number. I acknowledge that I have read and agree to the Terms of Use and Privacy Notice.
Contact an Agent
Yes, I would like more information from Coldwell Banker. Please use and/or share my information with a Coldwell Banker agent to contact me about my real estate needs.
By clicking Contact I agree a Coldwell Banker Agent may contact me by phone or text message including by automated means and prerecorded messages about real estate services, and that I can access real estate services without providing my phone number. I acknowledge that I have read and agree to the Terms of Use and Privacy Notice.