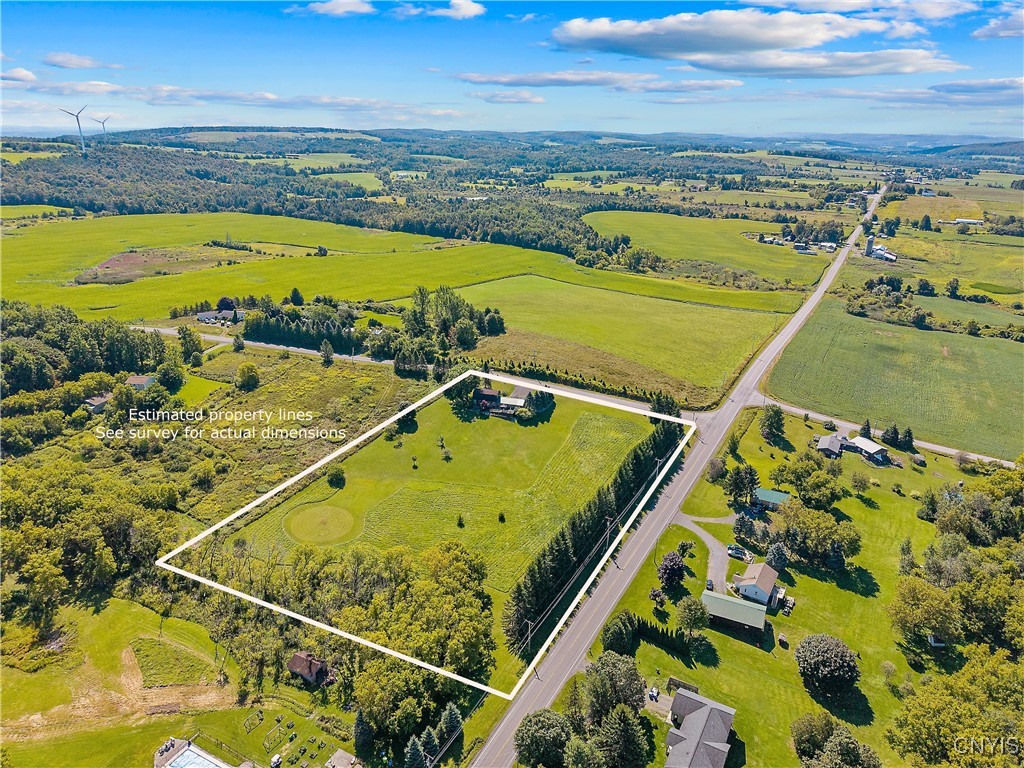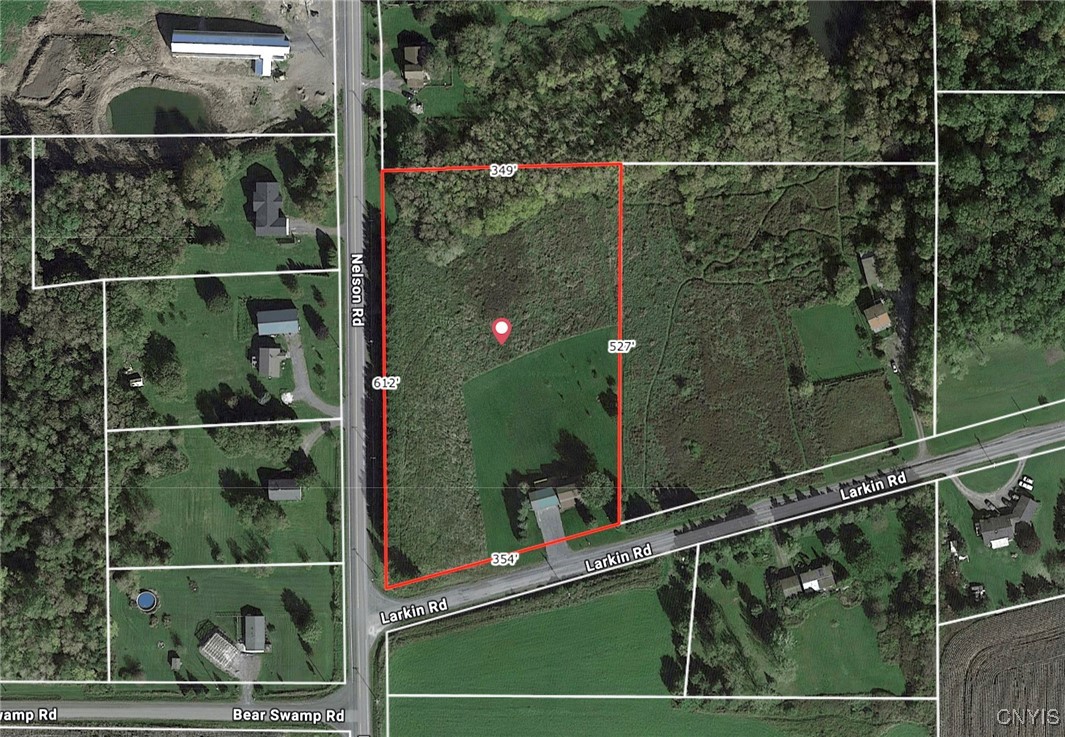


Listed by
Kathryn G Woodruff
Weichert, Realtors-Tbg
315-637-0555
Last updated:
September 8, 2025, 01:39 AM
MLS#
S1634159
Source:
NY GENRIS
About This Home
Home Facts
Single Family
2 Baths
3 Bedrooms
Built in 1988
Price Summary
350,000
$189 per Sq. Ft.
MLS #:
S1634159
Last Updated:
September 8, 2025, 01:39 AM
Added:
20 day(s) ago
Rooms & Interior
Bedrooms
Total Bedrooms:
3
Bathrooms
Total Bathrooms:
2
Full Bathrooms:
2
Interior
Living Area:
1,851 Sq. Ft.
Structure
Structure
Architectural Style:
Log Home, Two Story
Building Area:
1,851 Sq. Ft.
Year Built:
1988
Lot
Lot Size (Sq. Ft):
193,842
Finances & Disclosures
Price:
$350,000
Price per Sq. Ft:
$189 per Sq. Ft.
Contact an Agent
Yes, I would like more information from Coldwell Banker. Please use and/or share my information with a Coldwell Banker agent to contact me about my real estate needs.
By clicking Contact I agree a Coldwell Banker Agent may contact me by phone or text message including by automated means and prerecorded messages about real estate services, and that I can access real estate services without providing my phone number. I acknowledge that I have read and agree to the Terms of Use and Privacy Notice.
Contact an Agent
Yes, I would like more information from Coldwell Banker. Please use and/or share my information with a Coldwell Banker agent to contact me about my real estate needs.
By clicking Contact I agree a Coldwell Banker Agent may contact me by phone or text message including by automated means and prerecorded messages about real estate services, and that I can access real estate services without providing my phone number. I acknowledge that I have read and agree to the Terms of Use and Privacy Notice.