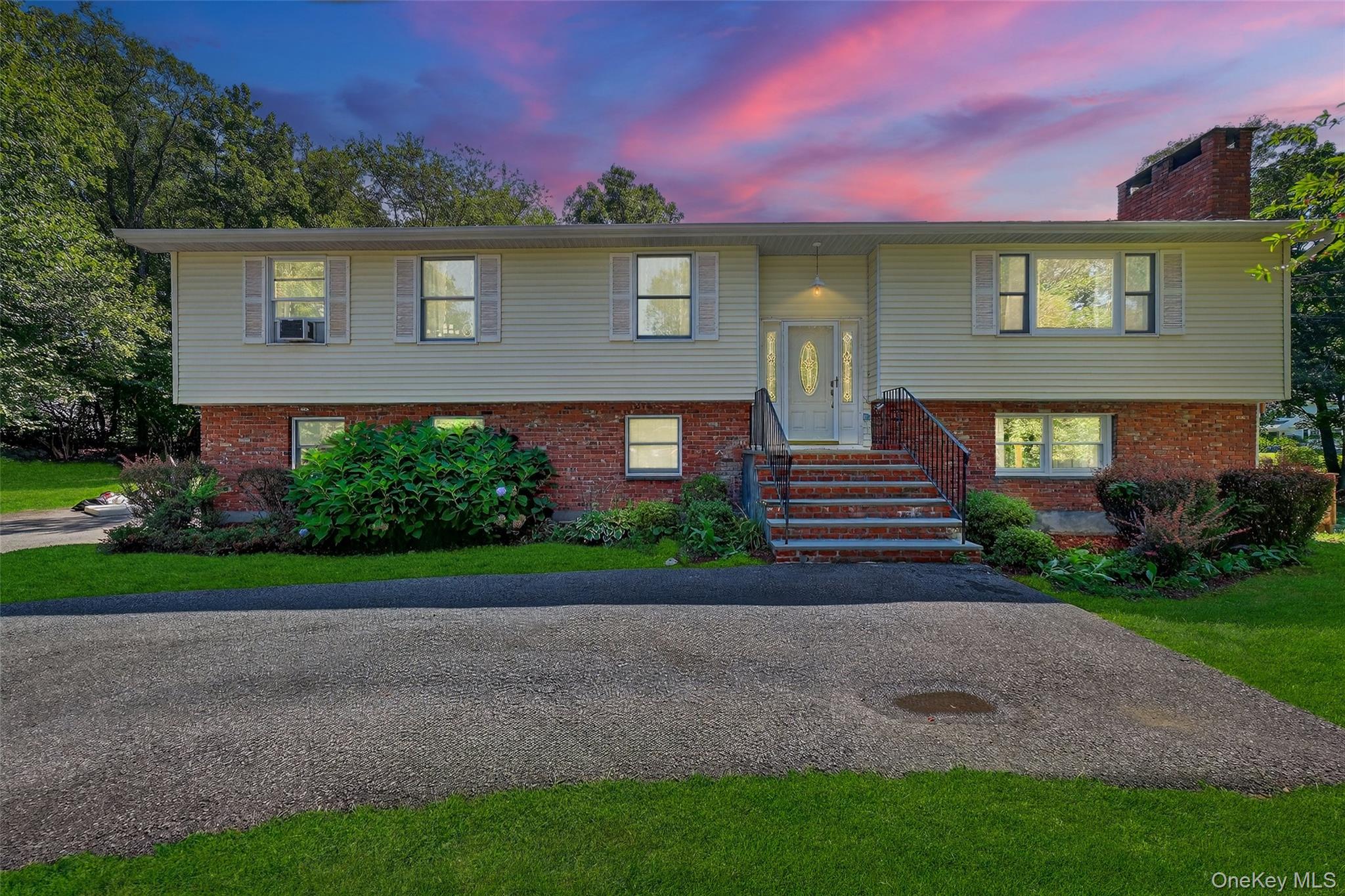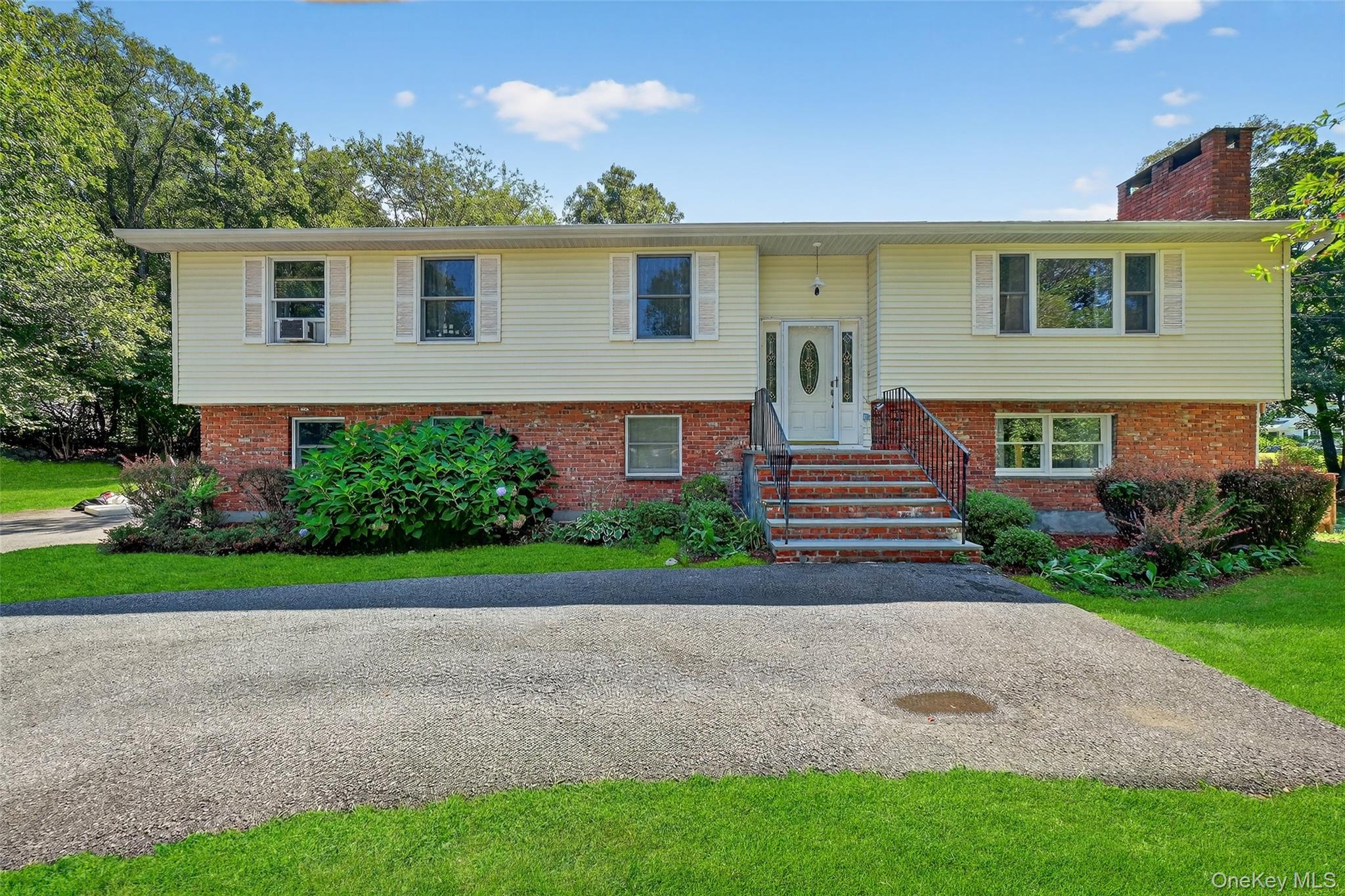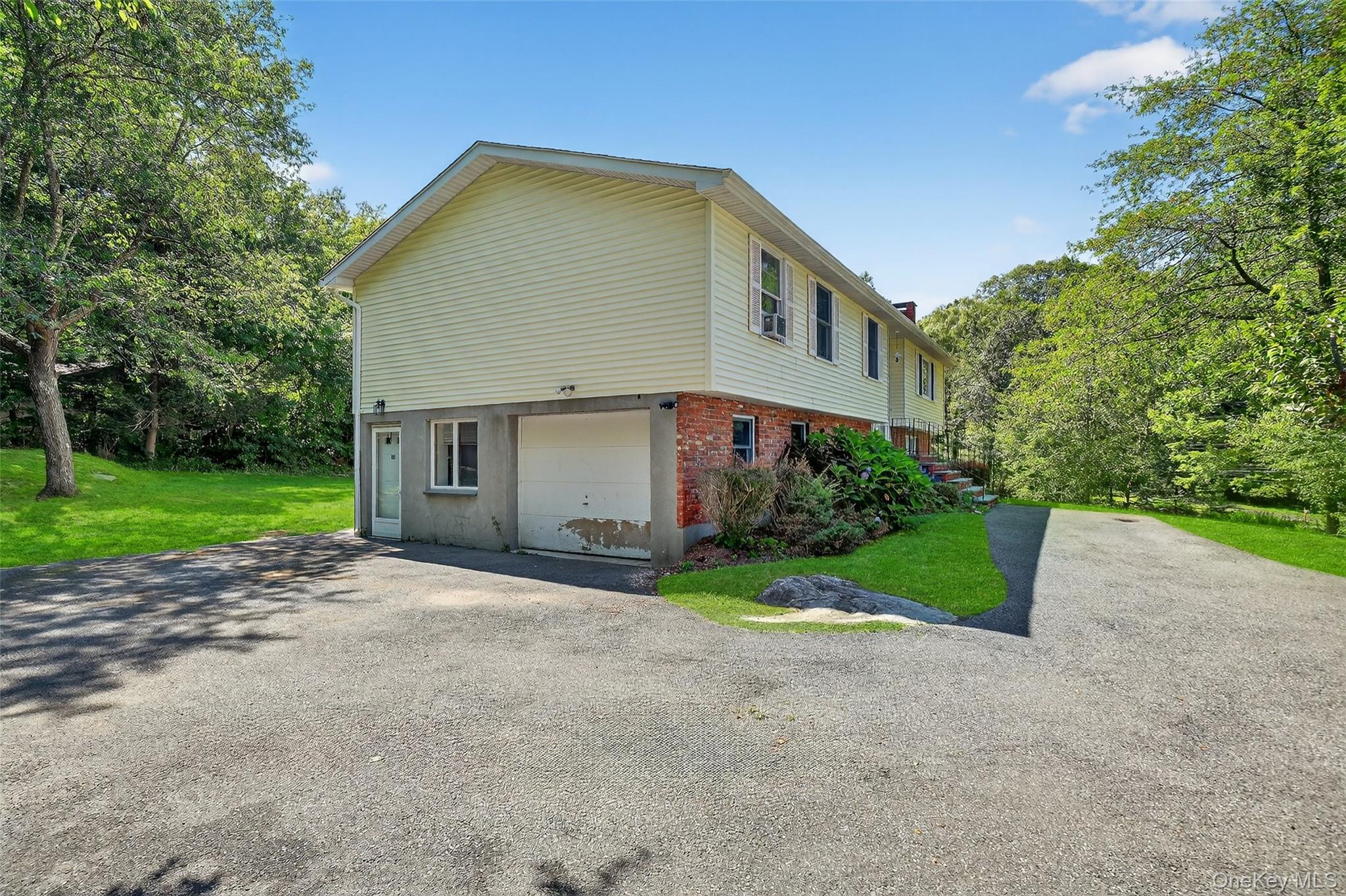


7 Kentwood Drive, Carmel, NY 10512
$549,000
3
Beds
3
Baths
2,400
Sq Ft
Single Family
Active
Listed by
Brittany N. Pisco
William Raveis-New York, LLC.
Last updated:
August 18, 2025, 06:44 PM
MLS#
888736
Source:
One Key MLS
About This Home
Home Facts
Single Family
3 Baths
3 Bedrooms
Built in 1987
Price Summary
549,000
$228 per Sq. Ft.
MLS #:
888736
Last Updated:
August 18, 2025, 06:44 PM
Added:
17 day(s) ago
Rooms & Interior
Bedrooms
Total Bedrooms:
3
Bathrooms
Total Bathrooms:
3
Full Bathrooms:
2
Interior
Living Area:
2,400 Sq. Ft.
Structure
Structure
Architectural Style:
Raised Ranch
Building Area:
2,400 Sq. Ft.
Year Built:
1987
Lot
Lot Size (Sq. Ft):
37,026
Finances & Disclosures
Price:
$549,000
Price per Sq. Ft:
$228 per Sq. Ft.
Contact an Agent
Yes, I would like more information from Coldwell Banker. Please use and/or share my information with a Coldwell Banker agent to contact me about my real estate needs.
By clicking Contact I agree a Coldwell Banker Agent may contact me by phone or text message including by automated means and prerecorded messages about real estate services, and that I can access real estate services without providing my phone number. I acknowledge that I have read and agree to the Terms of Use and Privacy Notice.
Contact an Agent
Yes, I would like more information from Coldwell Banker. Please use and/or share my information with a Coldwell Banker agent to contact me about my real estate needs.
By clicking Contact I agree a Coldwell Banker Agent may contact me by phone or text message including by automated means and prerecorded messages about real estate services, and that I can access real estate services without providing my phone number. I acknowledge that I have read and agree to the Terms of Use and Privacy Notice.