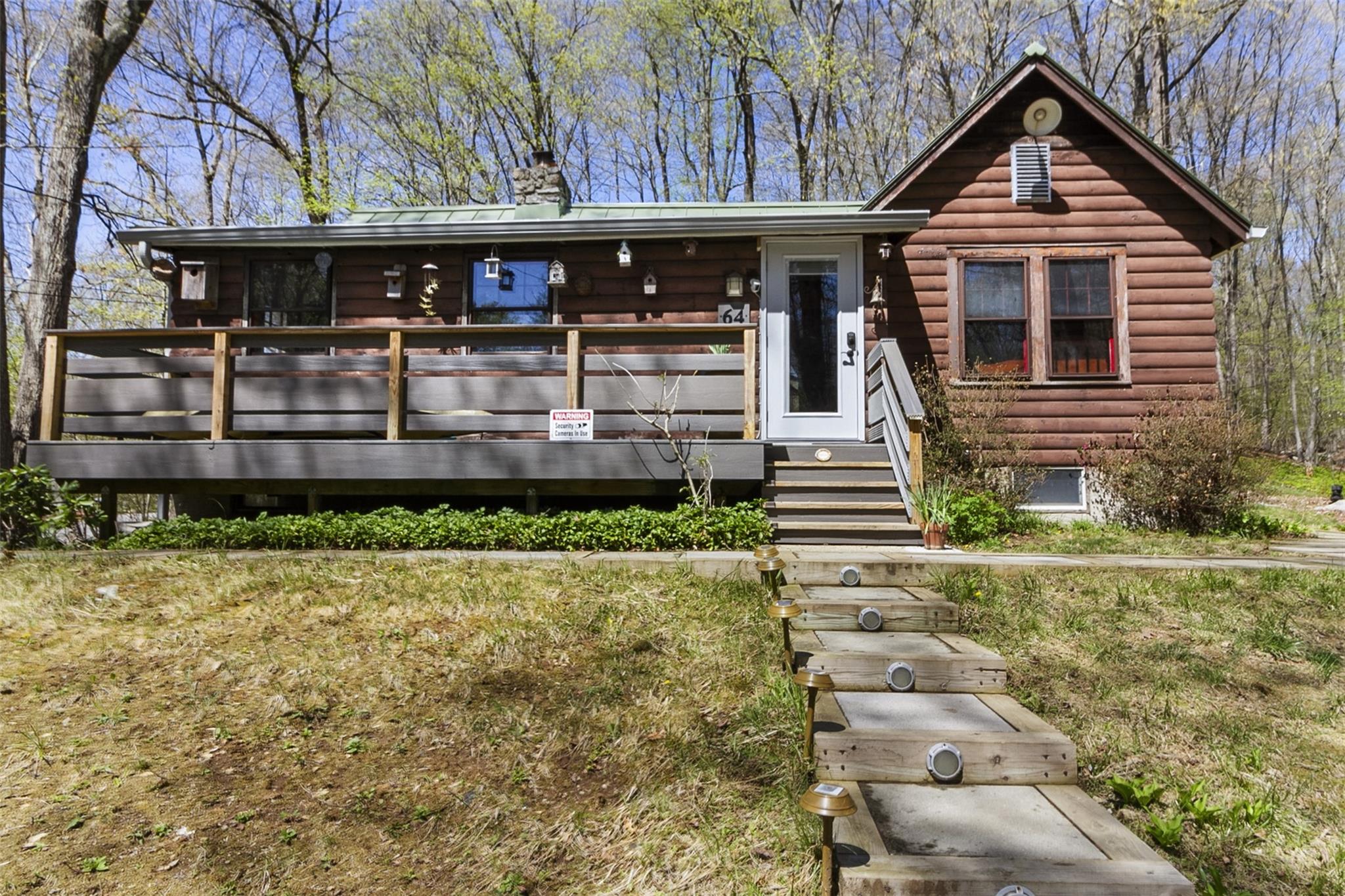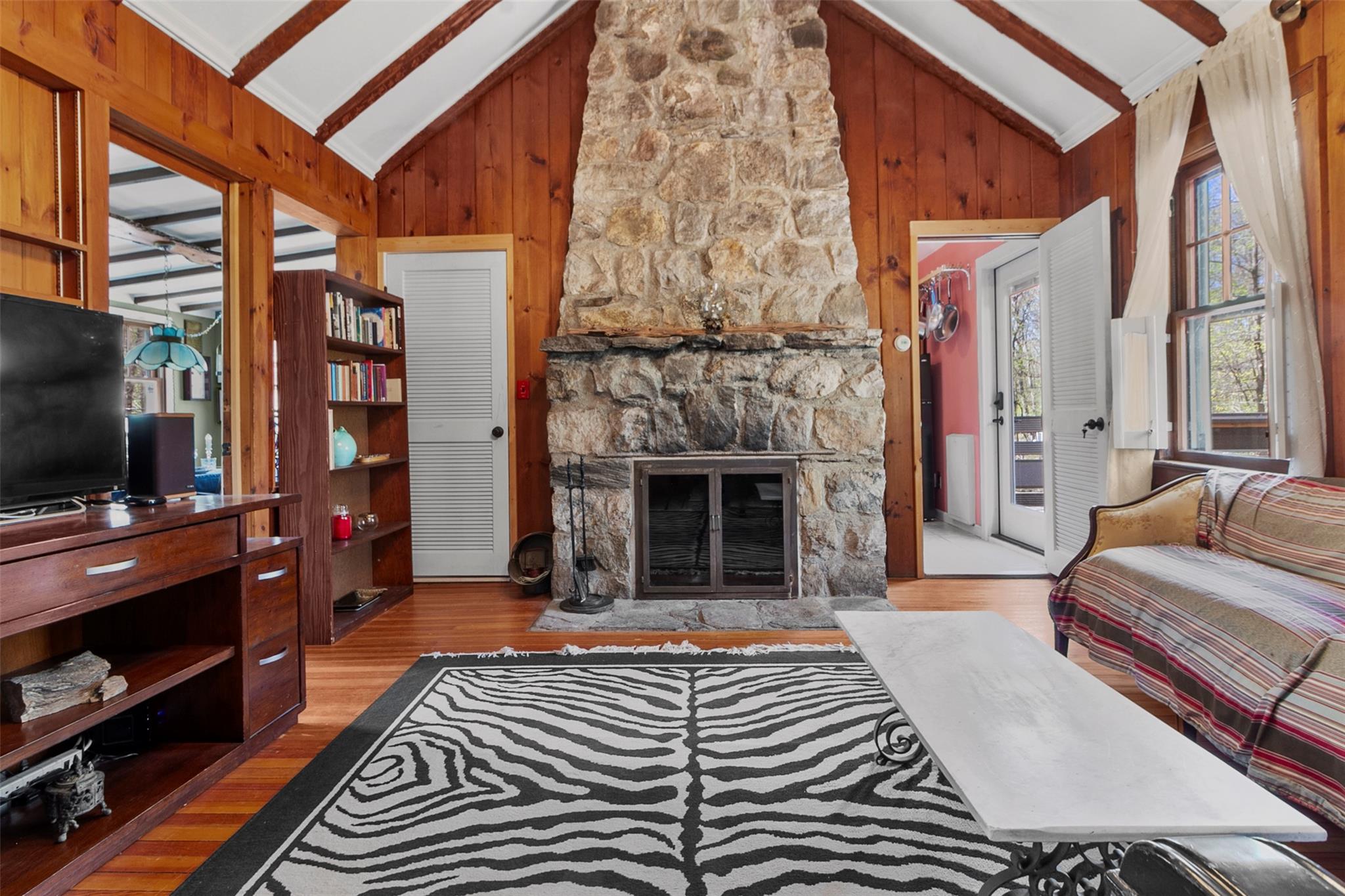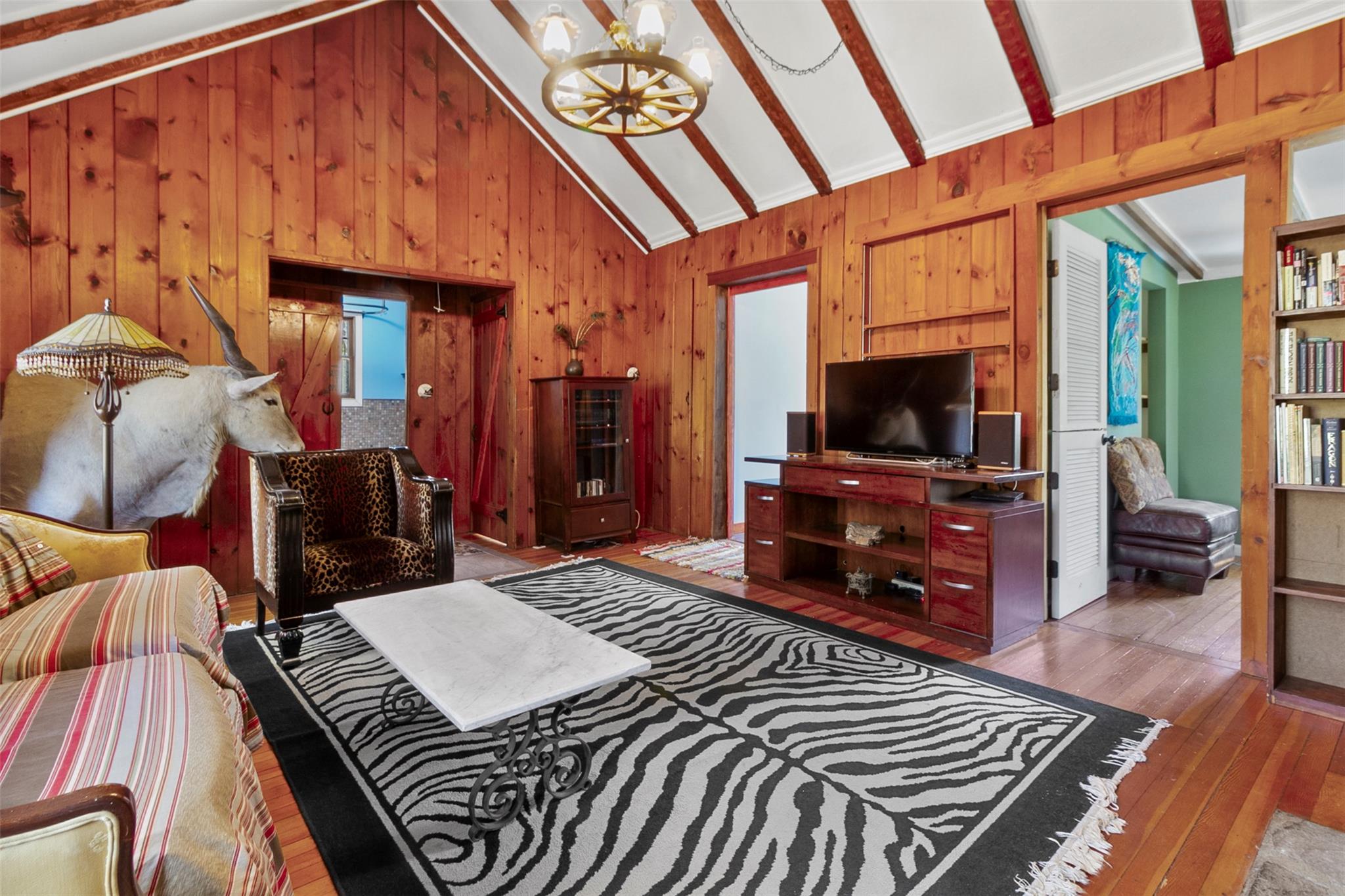


64 Palmer Trail, Carmel, NY 10512
$379,900
2
Beds
1
Bath
1,000
Sq Ft
Single Family
Active
Listed by
Lawrence P. Zacks
RE/MAX Classic Realty
Last updated:
May 1, 2025, 04:38 PM
MLS#
853360
Source:
LI
About This Home
Home Facts
Single Family
1 Bath
2 Bedrooms
Built in 1933
Price Summary
379,900
$379 per Sq. Ft.
MLS #:
853360
Last Updated:
May 1, 2025, 04:38 PM
Added:
2 day(s) ago
Rooms & Interior
Bedrooms
Total Bedrooms:
2
Bathrooms
Total Bathrooms:
1
Full Bathrooms:
1
Interior
Living Area:
1,000 Sq. Ft.
Structure
Structure
Architectural Style:
Log, Ranch
Building Area:
1,000 Sq. Ft.
Year Built:
1933
Lot
Lot Size (Sq. Ft):
17,424
Finances & Disclosures
Price:
$379,900
Price per Sq. Ft:
$379 per Sq. Ft.
Contact an Agent
Yes, I would like more information from Coldwell Banker. Please use and/or share my information with a Coldwell Banker agent to contact me about my real estate needs.
By clicking Contact I agree a Coldwell Banker Agent may contact me by phone or text message including by automated means and prerecorded messages about real estate services, and that I can access real estate services without providing my phone number. I acknowledge that I have read and agree to the Terms of Use and Privacy Notice.
Contact an Agent
Yes, I would like more information from Coldwell Banker. Please use and/or share my information with a Coldwell Banker agent to contact me about my real estate needs.
By clicking Contact I agree a Coldwell Banker Agent may contact me by phone or text message including by automated means and prerecorded messages about real estate services, and that I can access real estate services without providing my phone number. I acknowledge that I have read and agree to the Terms of Use and Privacy Notice.