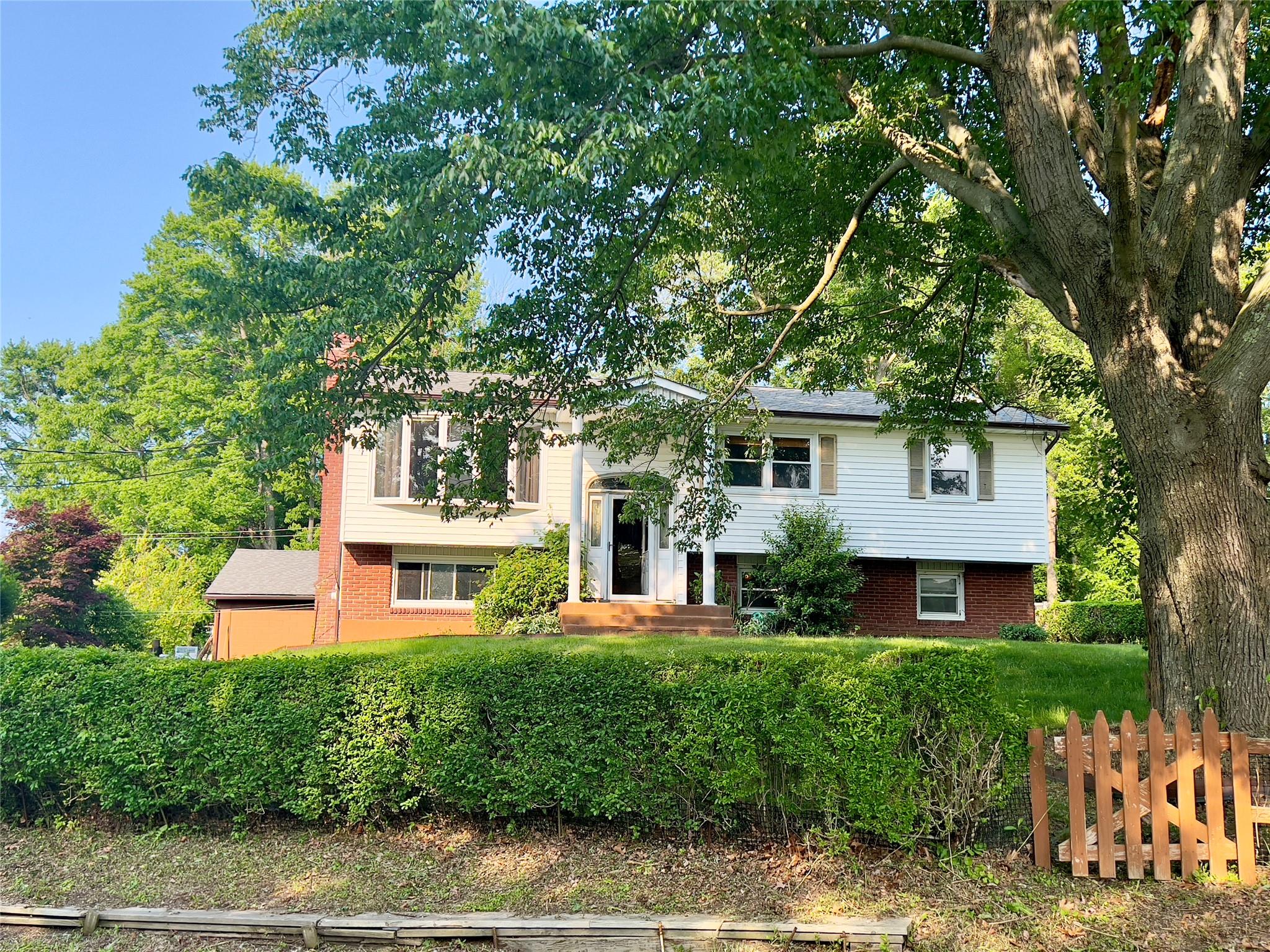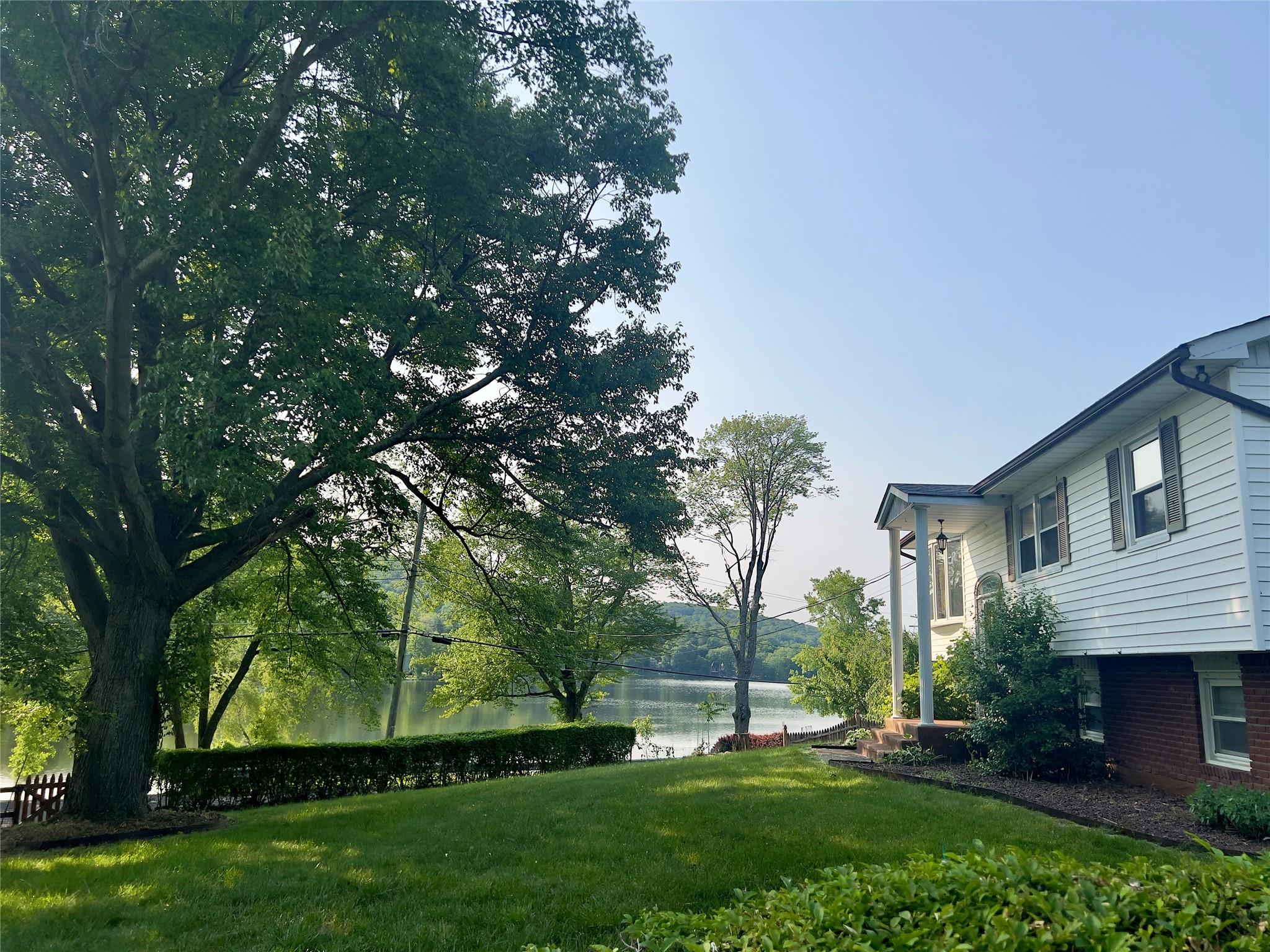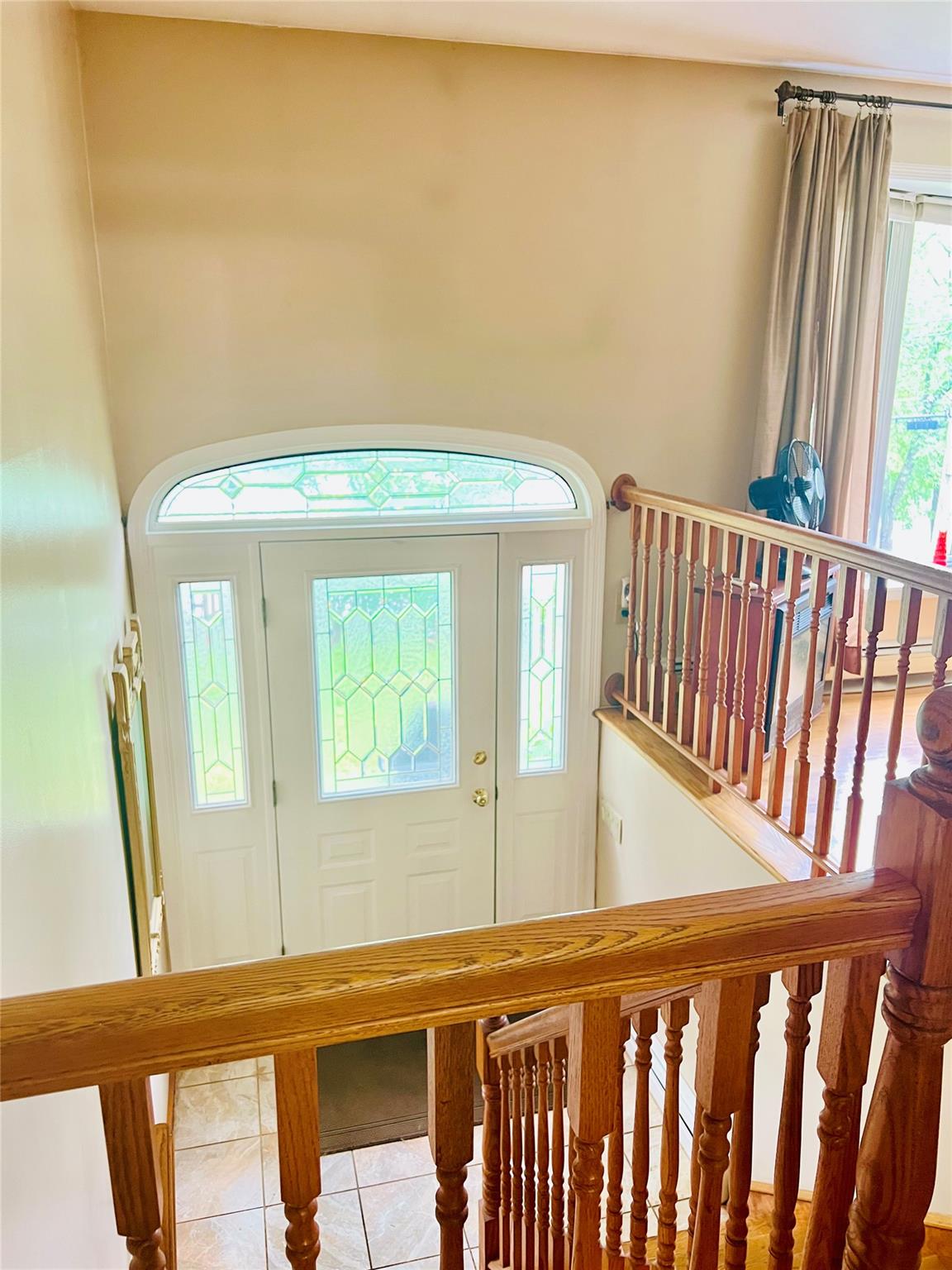


6 Pelham Drive, Carmel, NY 10512
$535,000
3
Beds
2
Baths
2,346
Sq Ft
Single Family
Active
Listed by
Renata Wild-Olszewski
William Raveis Real Estate
Last updated:
June 17, 2025, 07:37 PM
MLS#
869546
Source:
One Key MLS
About This Home
Home Facts
Single Family
2 Baths
3 Bedrooms
Built in 1960
Price Summary
535,000
$228 per Sq. Ft.
MLS #:
869546
Last Updated:
June 17, 2025, 07:37 PM
Added:
23 day(s) ago
Rooms & Interior
Bedrooms
Total Bedrooms:
3
Bathrooms
Total Bathrooms:
2
Full Bathrooms:
2
Interior
Living Area:
2,346 Sq. Ft.
Structure
Structure
Architectural Style:
Raised Ranch
Building Area:
2,346 Sq. Ft.
Year Built:
1960
Lot
Lot Size (Sq. Ft):
19,256
Finances & Disclosures
Price:
$535,000
Price per Sq. Ft:
$228 per Sq. Ft.
Contact an Agent
Yes, I would like more information from Coldwell Banker. Please use and/or share my information with a Coldwell Banker agent to contact me about my real estate needs.
By clicking Contact I agree a Coldwell Banker Agent may contact me by phone or text message including by automated means and prerecorded messages about real estate services, and that I can access real estate services without providing my phone number. I acknowledge that I have read and agree to the Terms of Use and Privacy Notice.
Contact an Agent
Yes, I would like more information from Coldwell Banker. Please use and/or share my information with a Coldwell Banker agent to contact me about my real estate needs.
By clicking Contact I agree a Coldwell Banker Agent may contact me by phone or text message including by automated means and prerecorded messages about real estate services, and that I can access real estate services without providing my phone number. I acknowledge that I have read and agree to the Terms of Use and Privacy Notice.