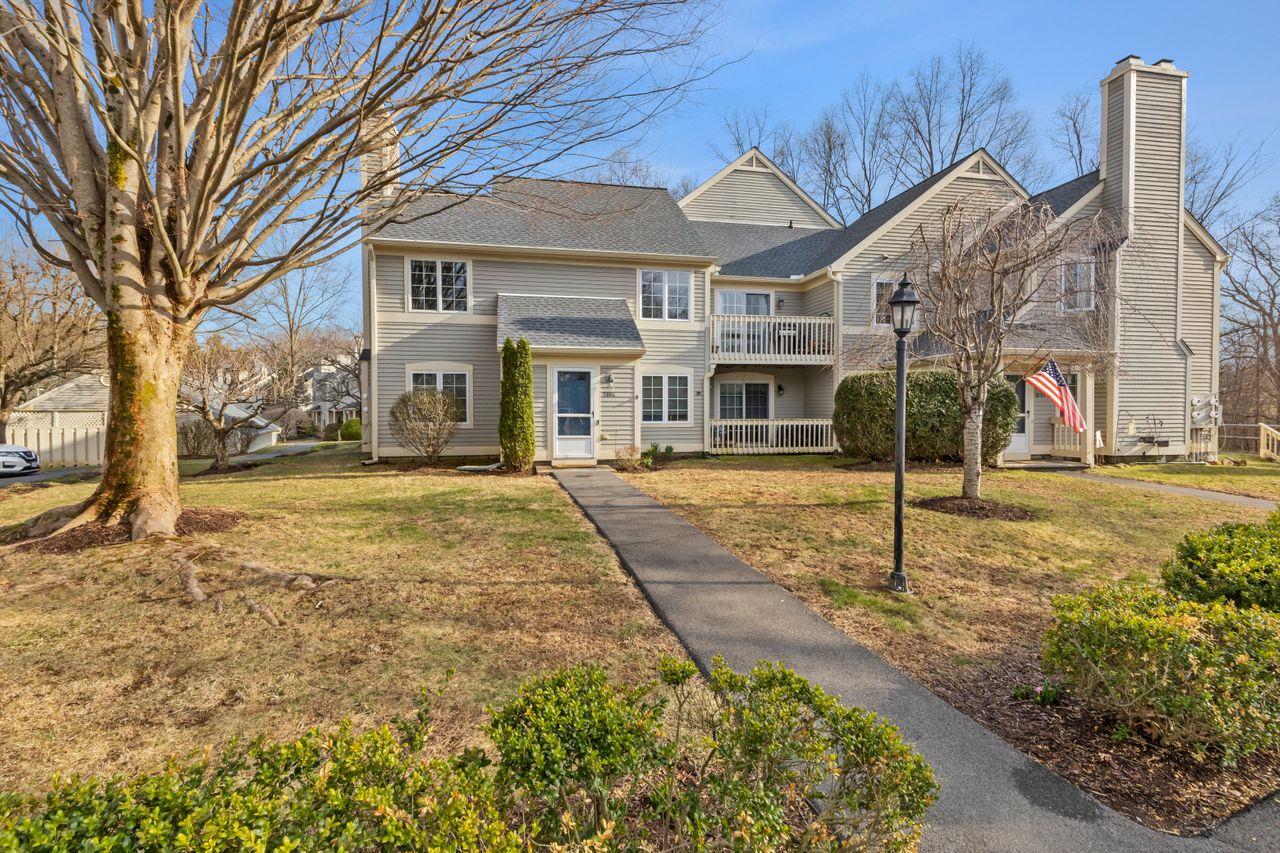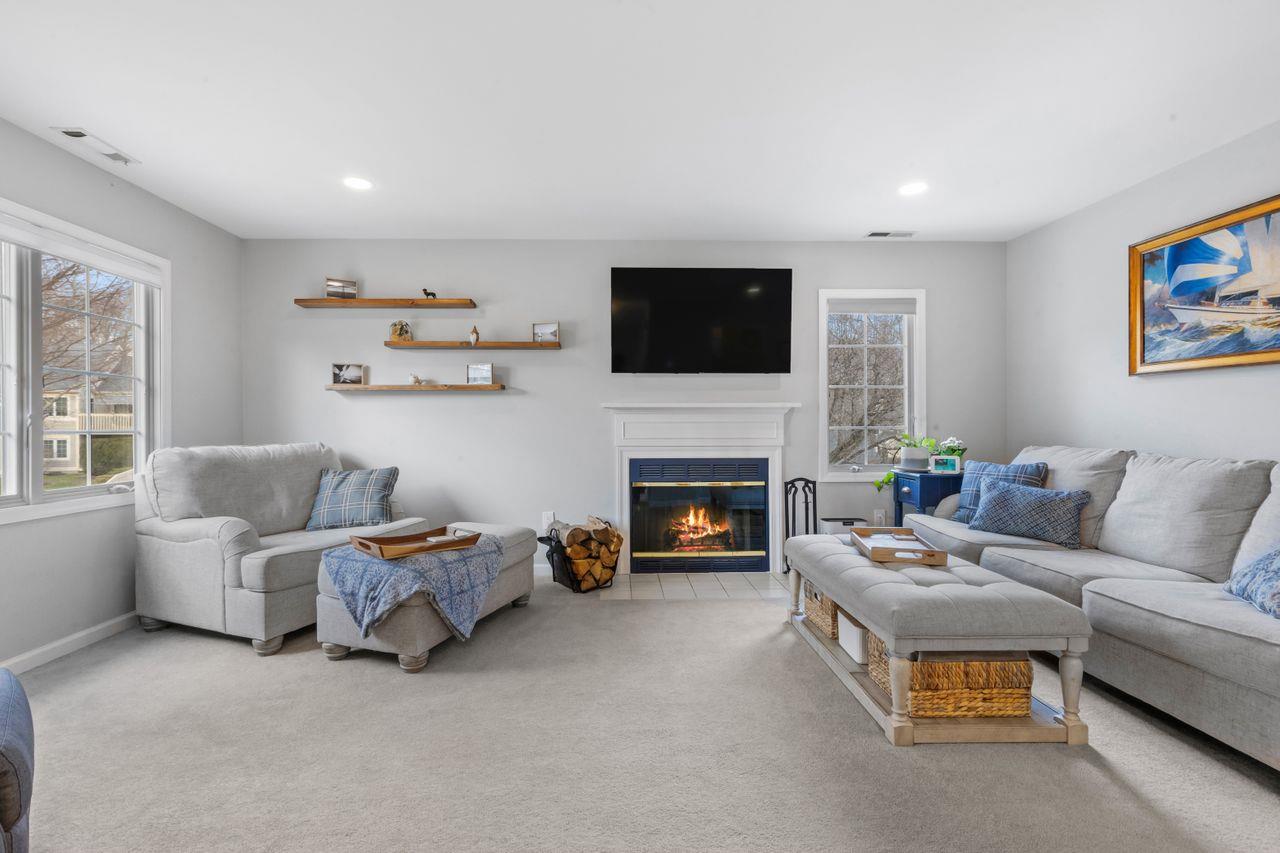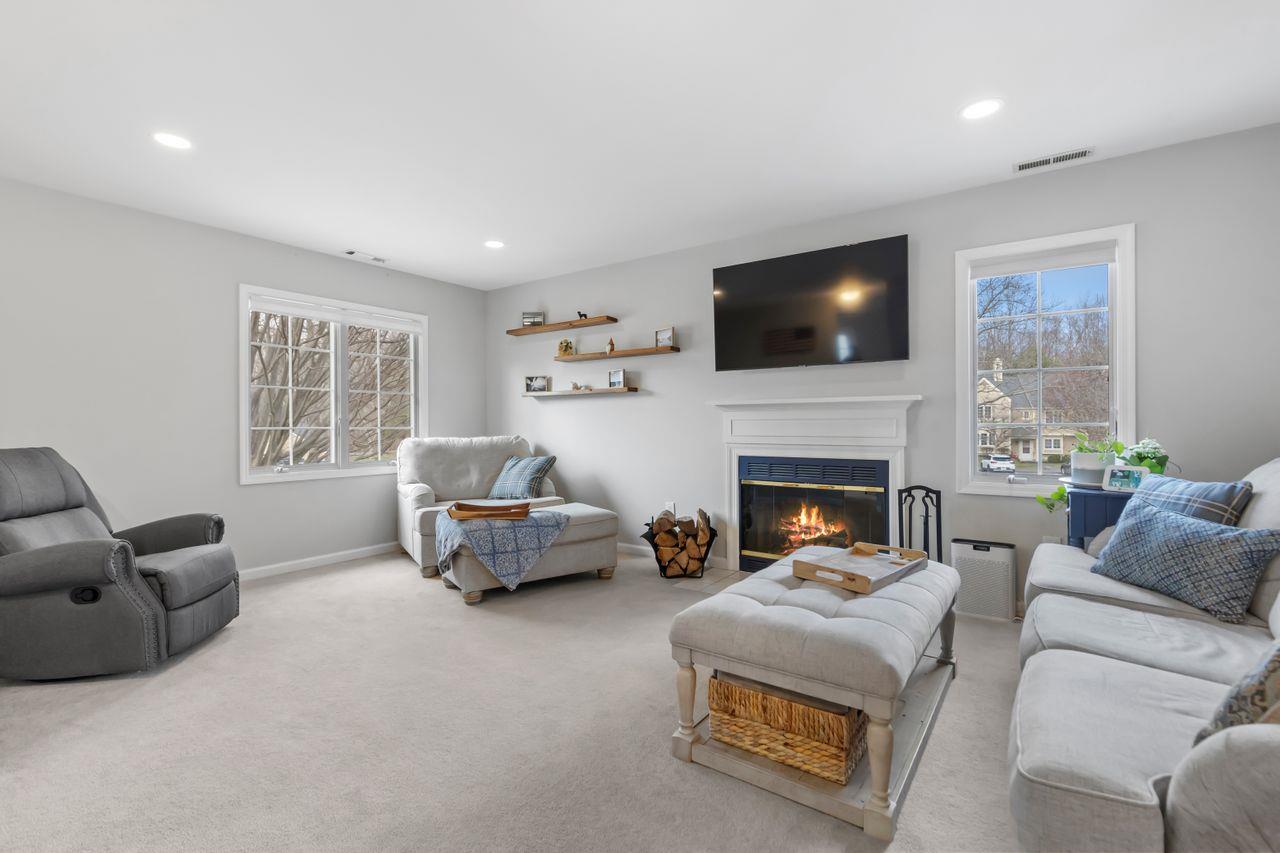


2806 Morgan Drive, Carmel, NY 10512
$325,000
1
Bed
2
Baths
1,060
Sq Ft
Condo
Pending
About This Home
Home Facts
Condo
2 Baths
1 Bedroom
Built in 1991
Price Summary
325,000
$306 per Sq. Ft.
MLS #:
845513
Last Updated:
May 8, 2025, 07:39 AM
Added:
a month ago
Rooms & Interior
Bedrooms
Total Bedrooms:
1
Bathrooms
Total Bathrooms:
2
Full Bathrooms:
1
Interior
Living Area:
1,060 Sq. Ft.
Structure
Structure
Building Area:
1,060 Sq. Ft.
Year Built:
1991
Lot
Lot Size (Sq. Ft):
436
Finances & Disclosures
Price:
$325,000
Price per Sq. Ft:
$306 per Sq. Ft.
Contact an Agent
Yes, I would like more information from Coldwell Banker. Please use and/or share my information with a Coldwell Banker agent to contact me about my real estate needs.
By clicking Contact I agree a Coldwell Banker Agent may contact me by phone or text message including by automated means and prerecorded messages about real estate services, and that I can access real estate services without providing my phone number. I acknowledge that I have read and agree to the Terms of Use and Privacy Notice.
Contact an Agent
Yes, I would like more information from Coldwell Banker. Please use and/or share my information with a Coldwell Banker agent to contact me about my real estate needs.
By clicking Contact I agree a Coldwell Banker Agent may contact me by phone or text message including by automated means and prerecorded messages about real estate services, and that I can access real estate services without providing my phone number. I acknowledge that I have read and agree to the Terms of Use and Privacy Notice.