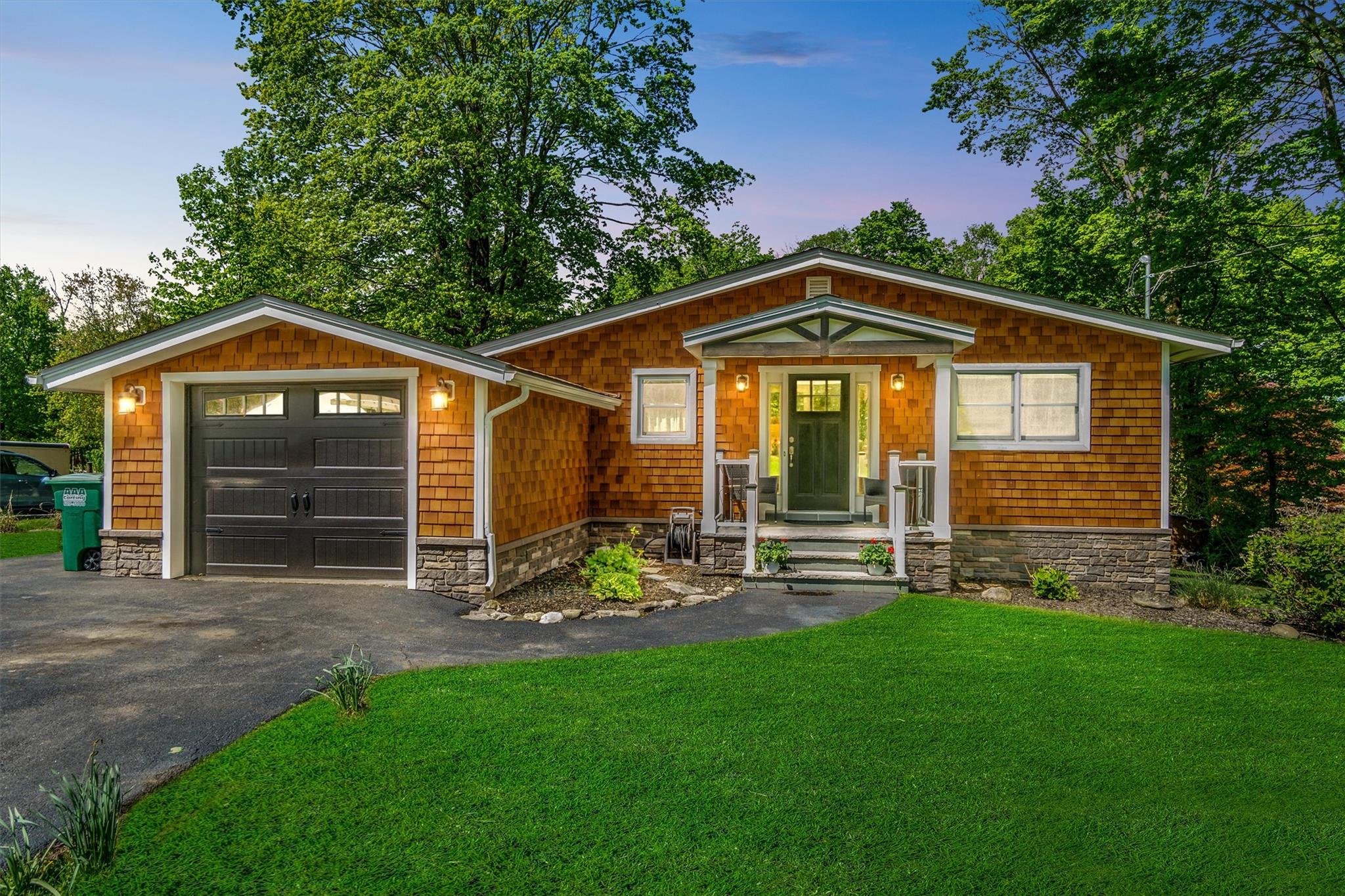Local Realty Service Provided By: Coldwell Banker Advisor Realty

153 Gleneida Ridge Road, Carmel, NY 10512
$627,500
4
Beds
2
Baths
2,180
Sq Ft
Single Family
Sold
Listed by
Mary Worstell
Bought with ERA Insite Realty Services
Briante Realty Group, LLC.
MLS#
844475
Source:
OneKey MLS
Sorry, we are unable to map this address
About This Home
Home Facts
Single Family
2 Baths
4 Bedrooms
Built in 1967
Price Summary
579,000
$265 per Sq. Ft.
MLS #:
844475
Sold:
July 17, 2025
Rooms & Interior
Bedrooms
Total Bedrooms:
4
Bathrooms
Total Bathrooms:
2
Full Bathrooms:
2
Interior
Living Area:
2,180 Sq. Ft.
Structure
Structure
Architectural Style:
Ranch
Building Area:
2,180 Sq. Ft.
Year Built:
1967
Lot
Lot Size (Sq. Ft):
42,253
Finances & Disclosures
Price:
$579,000
Price per Sq. Ft:
$265 per Sq. Ft.
Source:OneKey MLS
Copyright 2025 OneKey MLS. All rights reserved. Listings courtesy of OneKey MLS as distributed by MLS GRID . OneKey MLS provides content displayed here (“provided content”) on an “as is” basis and makes no representations or warranties regarding the provided content, including, but not limited to those of non-infringement, timeliness, accuracy, or completeness. Individuals and companies using information presented are responsible for verification and validation of information they utilize and present to their customers and clients. OneKey MLS will not be liable for any damage or loss resulting from use of the provided content or the products available through Portals, IDX, VOW, and/or Syndication. Recipients of this information shall not resell, redistribute, reproduce, modify, or otherwise copy any portion thereof without the expressed written consent of OneKey MLS.