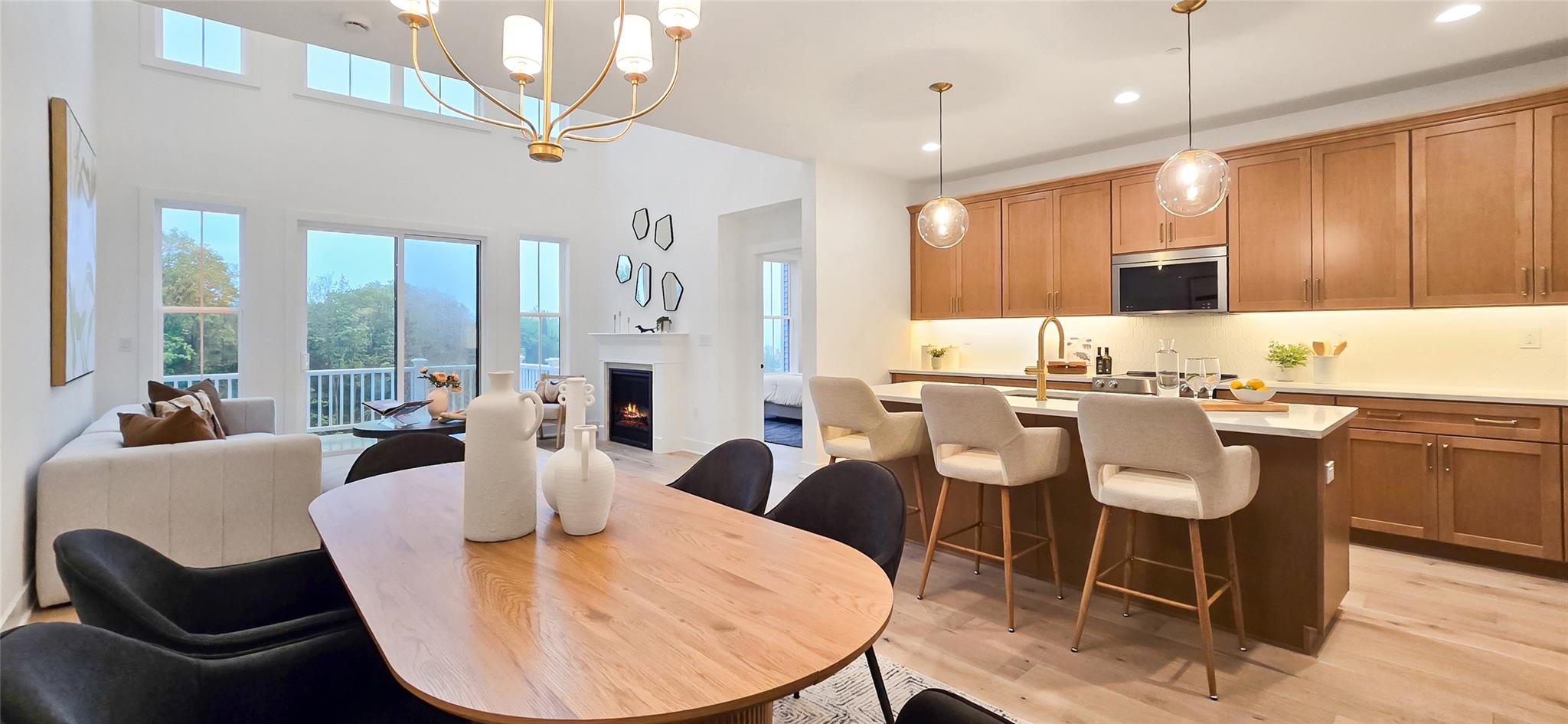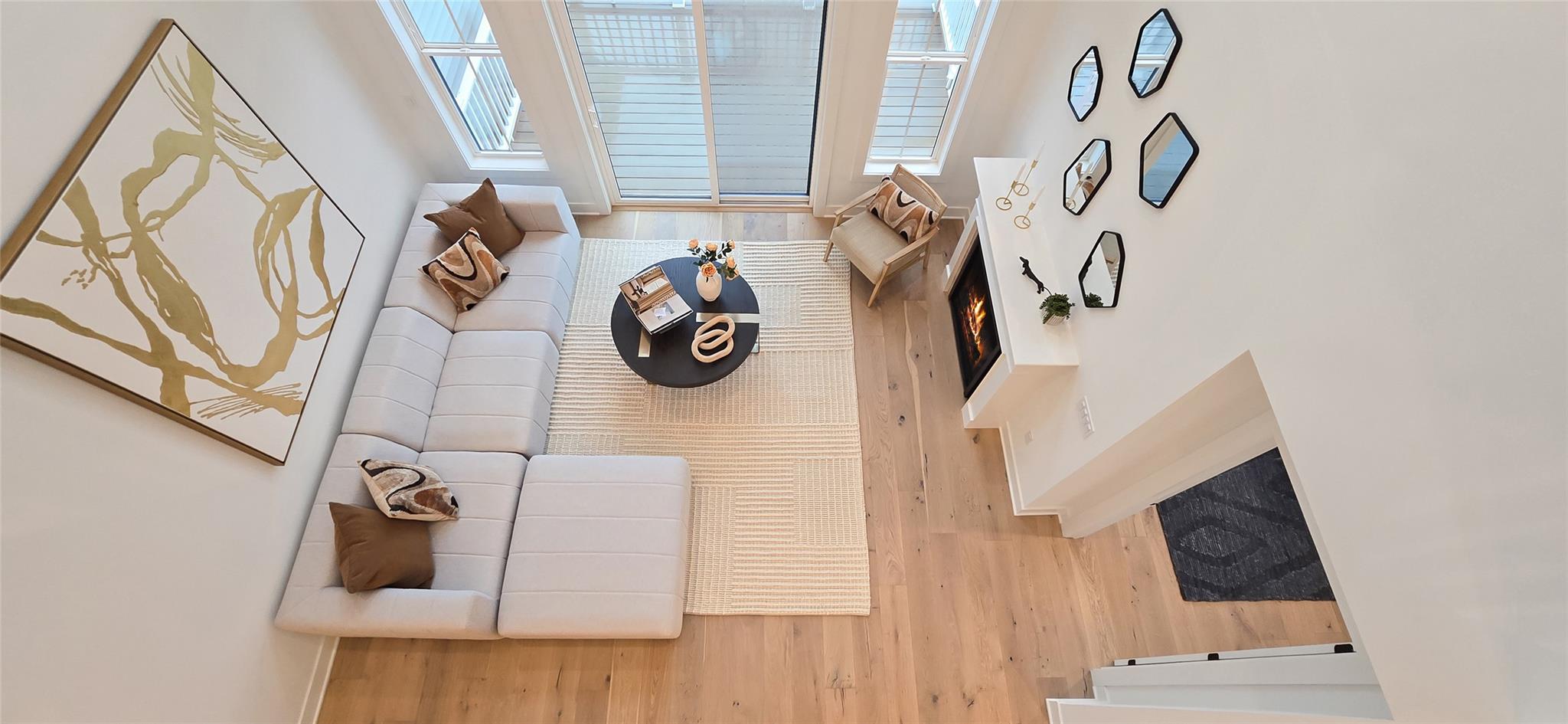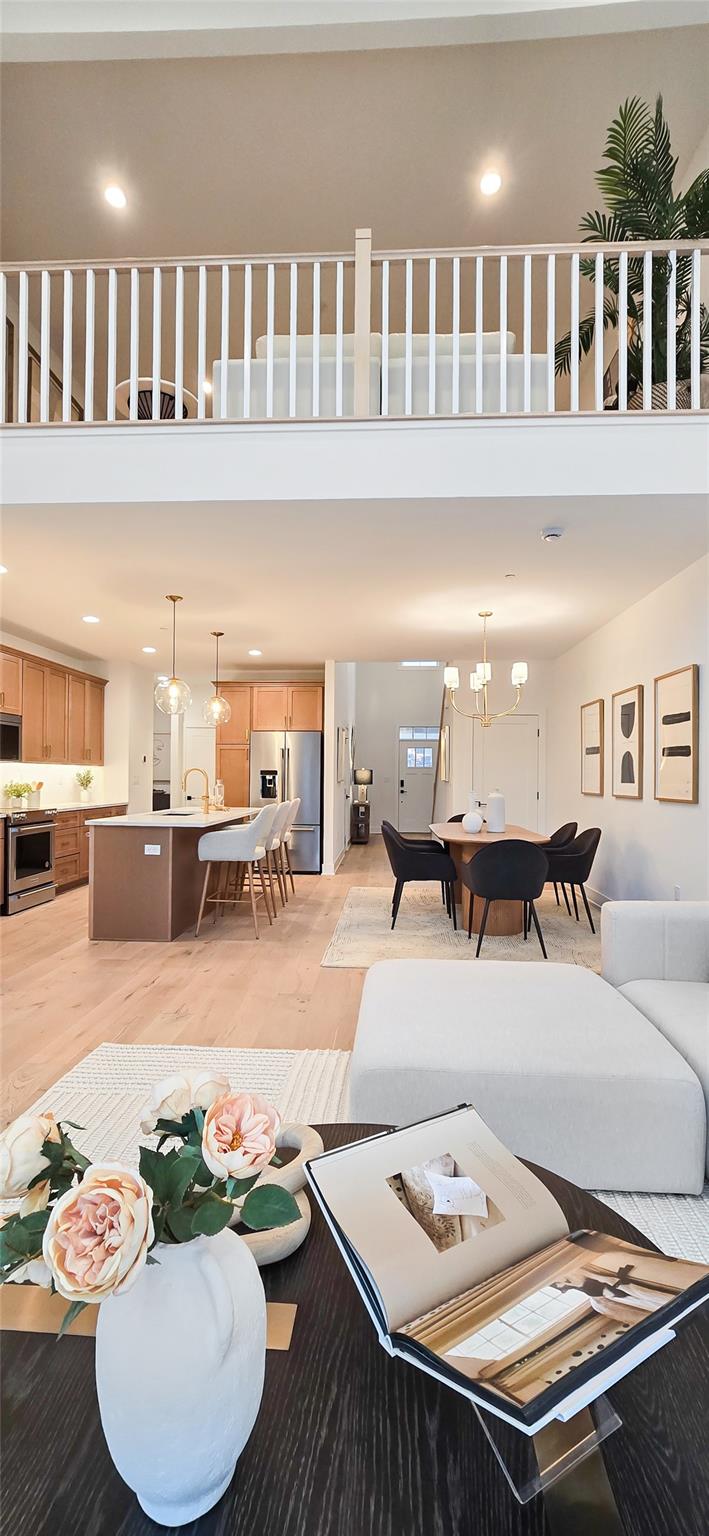


Listed by
Thomas J. Jacovino
Toll Brothers Real Estate Inc.
Last updated:
July 28, 2025, 03:35 AM
MLS#
889843
Source:
One Key MLS
About This Home
Home Facts
Condo
3 Baths
2 Bedrooms
Built in 2025
Price Summary
940,000
$417 per Sq. Ft.
MLS #:
889843
Last Updated:
July 28, 2025, 03:35 AM
Added:
15 day(s) ago
Rooms & Interior
Bedrooms
Total Bedrooms:
2
Bathrooms
Total Bathrooms:
3
Full Bathrooms:
2
Interior
Living Area:
2,252 Sq. Ft.
Structure
Structure
Building Area:
2,252 Sq. Ft.
Year Built:
2025
Finances & Disclosures
Price:
$940,000
Price per Sq. Ft:
$417 per Sq. Ft.
See this home in person
Attend an upcoming open house
Sat, Aug 2
11:00 AM - 03:00 PMSun, Aug 3
11:00 AM - 03:00 PMContact an Agent
Yes, I would like more information from Coldwell Banker. Please use and/or share my information with a Coldwell Banker agent to contact me about my real estate needs.
By clicking Contact I agree a Coldwell Banker Agent may contact me by phone or text message including by automated means and prerecorded messages about real estate services, and that I can access real estate services without providing my phone number. I acknowledge that I have read and agree to the Terms of Use and Privacy Notice.
Contact an Agent
Yes, I would like more information from Coldwell Banker. Please use and/or share my information with a Coldwell Banker agent to contact me about my real estate needs.
By clicking Contact I agree a Coldwell Banker Agent may contact me by phone or text message including by automated means and prerecorded messages about real estate services, and that I can access real estate services without providing my phone number. I acknowledge that I have read and agree to the Terms of Use and Privacy Notice.