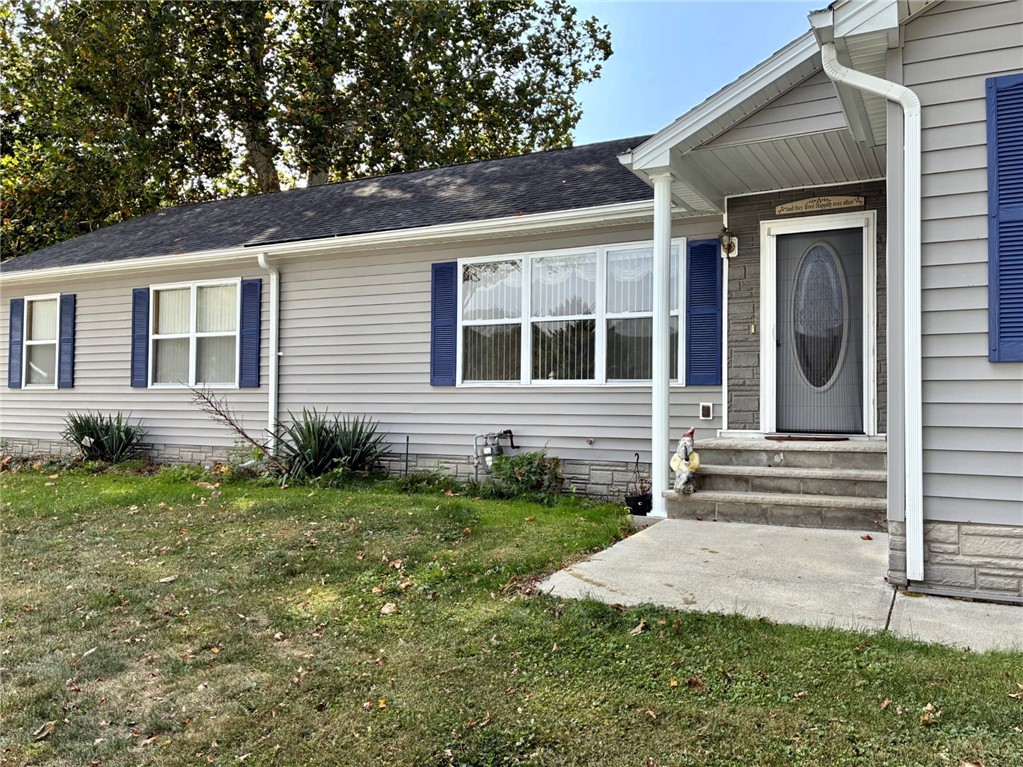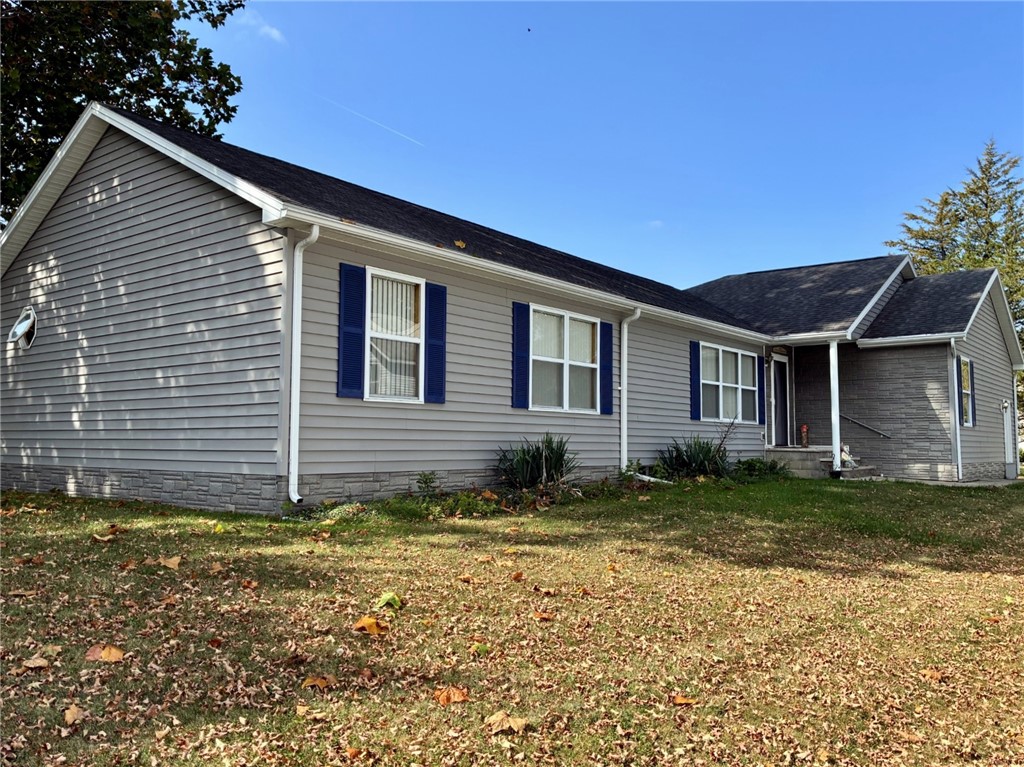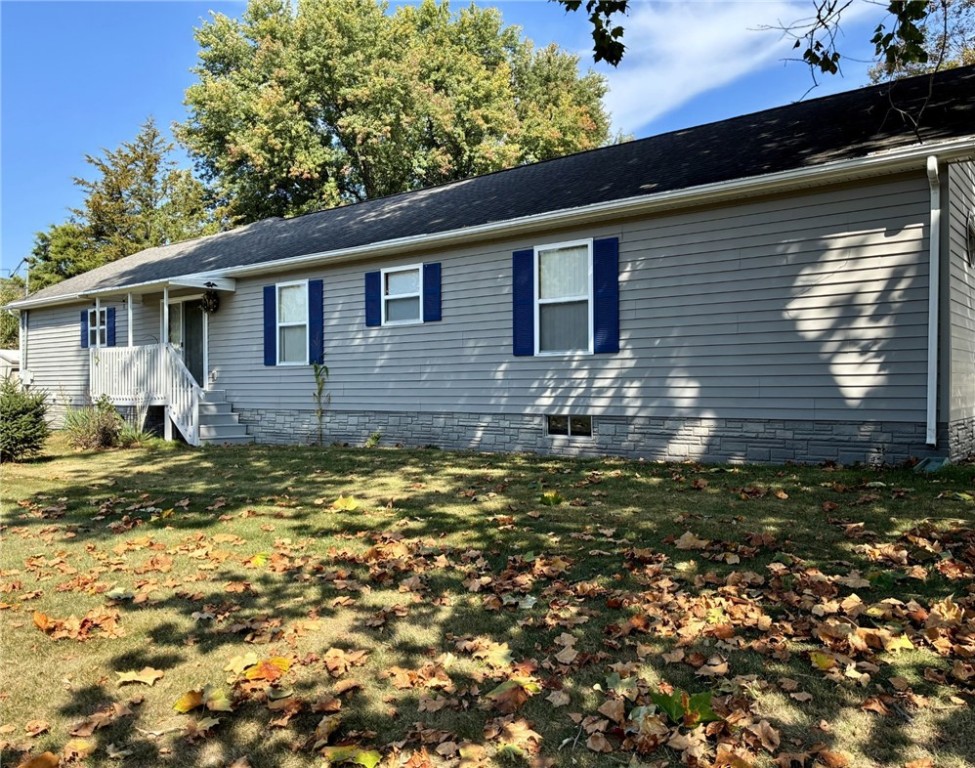


65 S Elm Street, Canisteo, NY 14823
$199,000
3
Beds
2
Baths
1,404
Sq Ft
Single Family
Active
Listed by
Denise Smith
Howard Hanna
607-352-5000
Last updated:
October 10, 2025, 11:46 PM
MLS#
R1639820
Source:
NY GENRIS
About This Home
Home Facts
Single Family
2 Baths
3 Bedrooms
Built in 2003
Price Summary
199,000
$141 per Sq. Ft.
MLS #:
R1639820
Last Updated:
October 10, 2025, 11:46 PM
Added:
19 day(s) ago
Rooms & Interior
Bedrooms
Total Bedrooms:
3
Bathrooms
Total Bathrooms:
2
Full Bathrooms:
2
Interior
Living Area:
1,404 Sq. Ft.
Structure
Structure
Architectural Style:
Ranch
Building Area:
1,404 Sq. Ft.
Year Built:
2003
Lot
Lot Size (Sq. Ft):
8,712
Finances & Disclosures
Price:
$199,000
Price per Sq. Ft:
$141 per Sq. Ft.
Contact an Agent
Yes, I would like more information from Coldwell Banker. Please use and/or share my information with a Coldwell Banker agent to contact me about my real estate needs.
By clicking Contact I agree a Coldwell Banker Agent may contact me by phone or text message including by automated means and prerecorded messages about real estate services, and that I can access real estate services without providing my phone number. I acknowledge that I have read and agree to the Terms of Use and Privacy Notice.
Contact an Agent
Yes, I would like more information from Coldwell Banker. Please use and/or share my information with a Coldwell Banker agent to contact me about my real estate needs.
By clicking Contact I agree a Coldwell Banker Agent may contact me by phone or text message including by automated means and prerecorded messages about real estate services, and that I can access real estate services without providing my phone number. I acknowledge that I have read and agree to the Terms of Use and Privacy Notice.