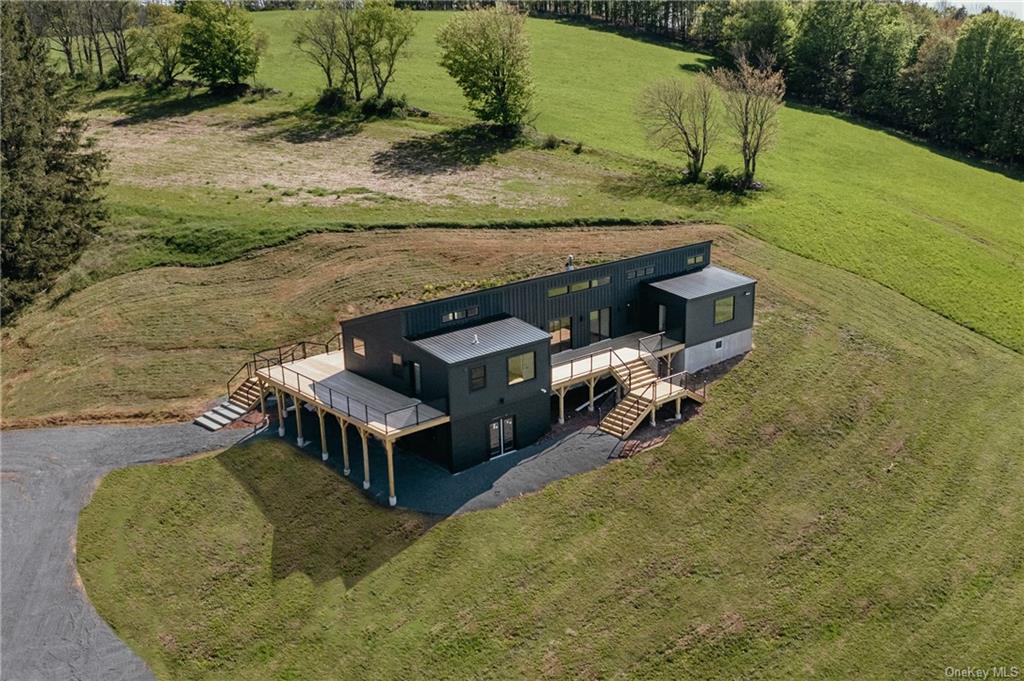Local Realty Service Provided By: Coldwell Banker Timberland Properties

287 Schwartz Road, Callicoon, NY 12723
$930,000
4
Beds
3
Baths
2,100
Sq Ft
Single Family
Sold
Listed by
Megan Kinealy-Hill
Bought with Country House Realty Inc
Country House Realty Inc
MLS#
H6190616
Source:
LI
Sorry, we are unable to map this address
About This Home
Home Facts
Single Family
3 Baths
4 Bedrooms
Built in 2022
Price Summary
995,000
$473 per Sq. Ft.
MLS #:
H6190616
Sold:
November 14, 2023
Rooms & Interior
Bedrooms
Total Bedrooms:
4
Bathrooms
Total Bathrooms:
3
Full Bathrooms:
3
Interior
Living Area:
2,100 Sq. Ft.
Structure
Structure
Architectural Style:
Contemporary, Raised Ranch
Building Area:
2,100 Sq. Ft.
Year Built:
2022
Lot
Lot Size (Sq. Ft):
167,706
Finances & Disclosures
Price:
$995,000
Price per Sq. Ft:
$473 per Sq. Ft.
Source:LI
Copyright 2025 OneKey MLS. All rights reserved. OneKey MLS provides content displayed here (“provided content”) on an “as is” basis and makes no representations or warranties regarding the provided content, including, but not limited to those of non-infringement, timeliness, accuracy, or completeness. Individuals and companies using information presented are responsible for verification and validation of information they utilize and present to their customers and clients. OneKey MLS will not be liable for any damage or loss resulting from use of the provided content or the products available through Portals, IDX, VOW, and/or Syndication. Recipients of this information shall not resell, redistribute, reproduce, modify, or otherwise copy any portion thereof without the expressed written consent of OneKey MLS.