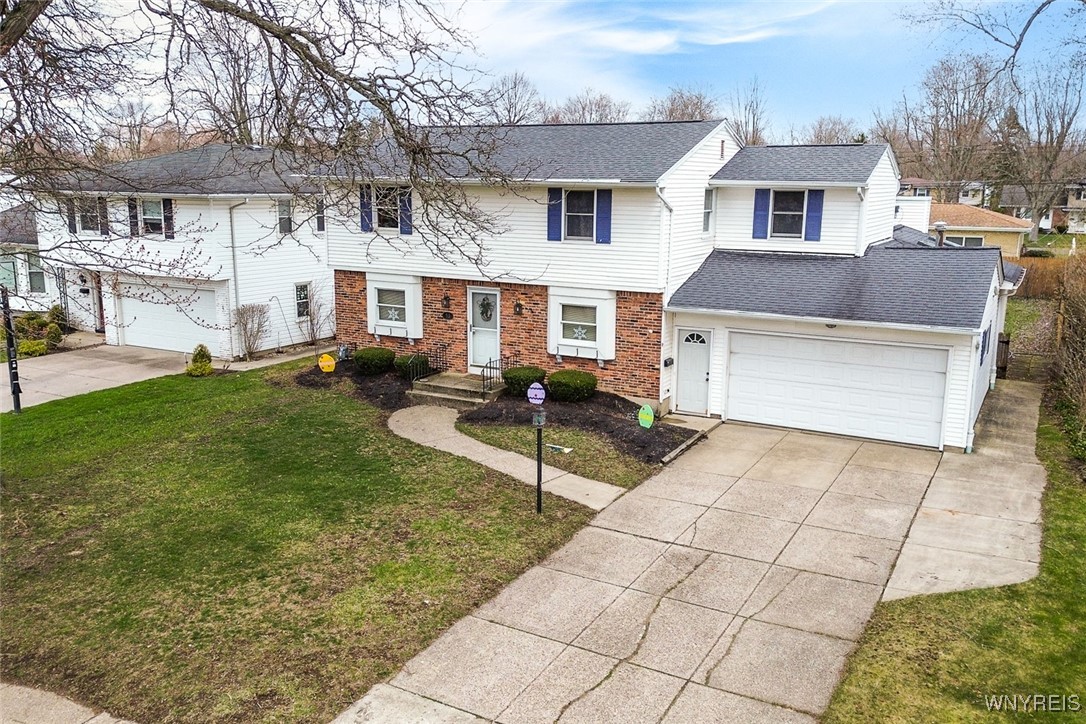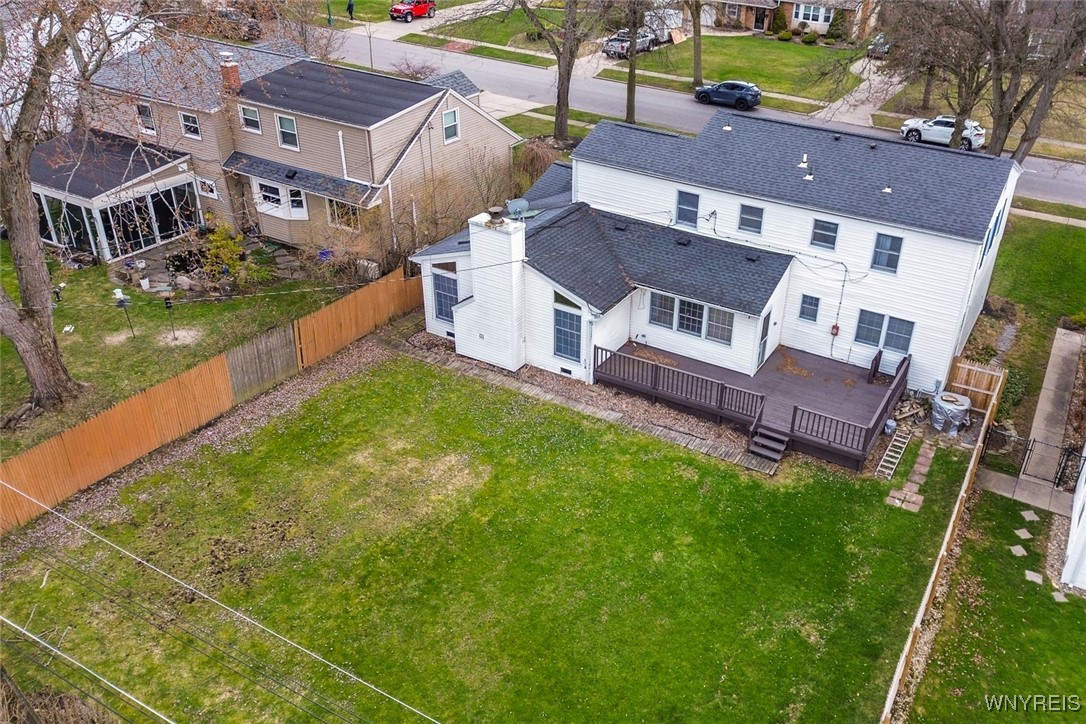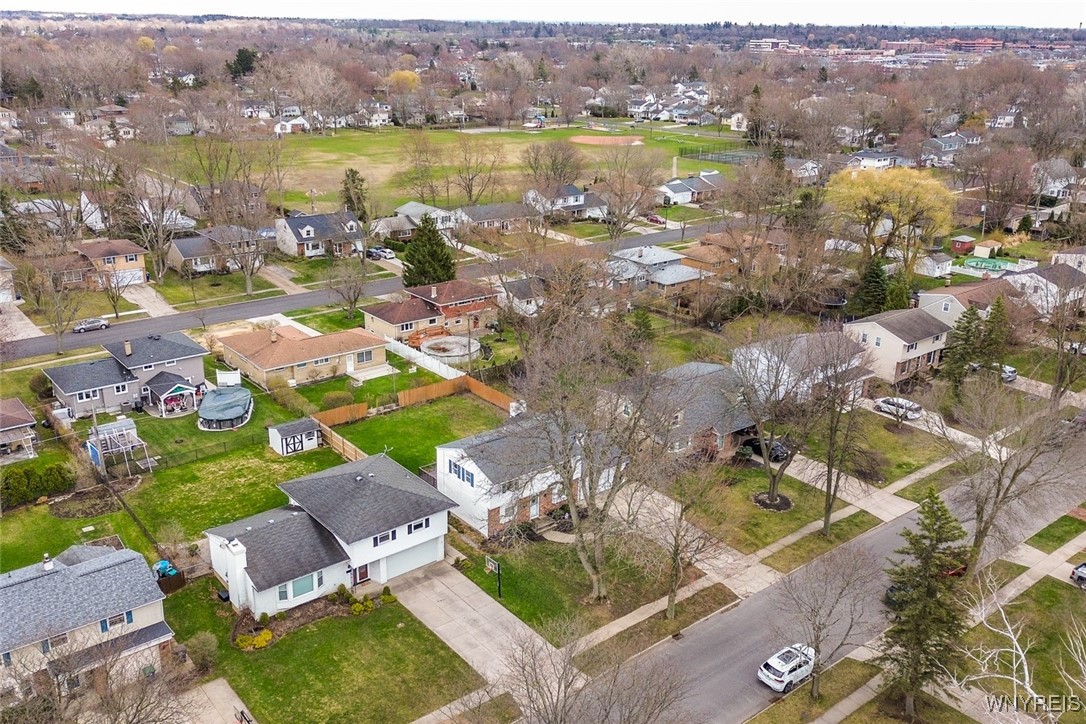


53 Wickham Drive, Buffalo, NY 14221
$419,900
4
Beds
3
Baths
2,172
Sq Ft
Single Family
Active
Listed by
Anne L Kader
Wny Metro Roberts Realty
716-559-9972
Last updated:
May 9, 2025, 05:43 PM
MLS#
B1596235
Source:
NY GENRIS
About This Home
Home Facts
Single Family
3 Baths
4 Bedrooms
Built in 1960
Price Summary
419,900
$193 per Sq. Ft.
MLS #:
B1596235
Last Updated:
May 9, 2025, 05:43 PM
Added:
24 day(s) ago
Rooms & Interior
Bedrooms
Total Bedrooms:
4
Bathrooms
Total Bathrooms:
3
Full Bathrooms:
2
Interior
Living Area:
2,172 Sq. Ft.
Structure
Structure
Architectural Style:
Colonial, Two Story
Building Area:
2,172 Sq. Ft.
Year Built:
1960
Lot
Lot Size (Sq. Ft):
8,840
Finances & Disclosures
Price:
$419,900
Price per Sq. Ft:
$193 per Sq. Ft.
Contact an Agent
Yes, I would like more information from Coldwell Banker. Please use and/or share my information with a Coldwell Banker agent to contact me about my real estate needs.
By clicking Contact I agree a Coldwell Banker Agent may contact me by phone or text message including by automated means and prerecorded messages about real estate services, and that I can access real estate services without providing my phone number. I acknowledge that I have read and agree to the Terms of Use and Privacy Notice.
Contact an Agent
Yes, I would like more information from Coldwell Banker. Please use and/or share my information with a Coldwell Banker agent to contact me about my real estate needs.
By clicking Contact I agree a Coldwell Banker Agent may contact me by phone or text message including by automated means and prerecorded messages about real estate services, and that I can access real estate services without providing my phone number. I acknowledge that I have read and agree to the Terms of Use and Privacy Notice.