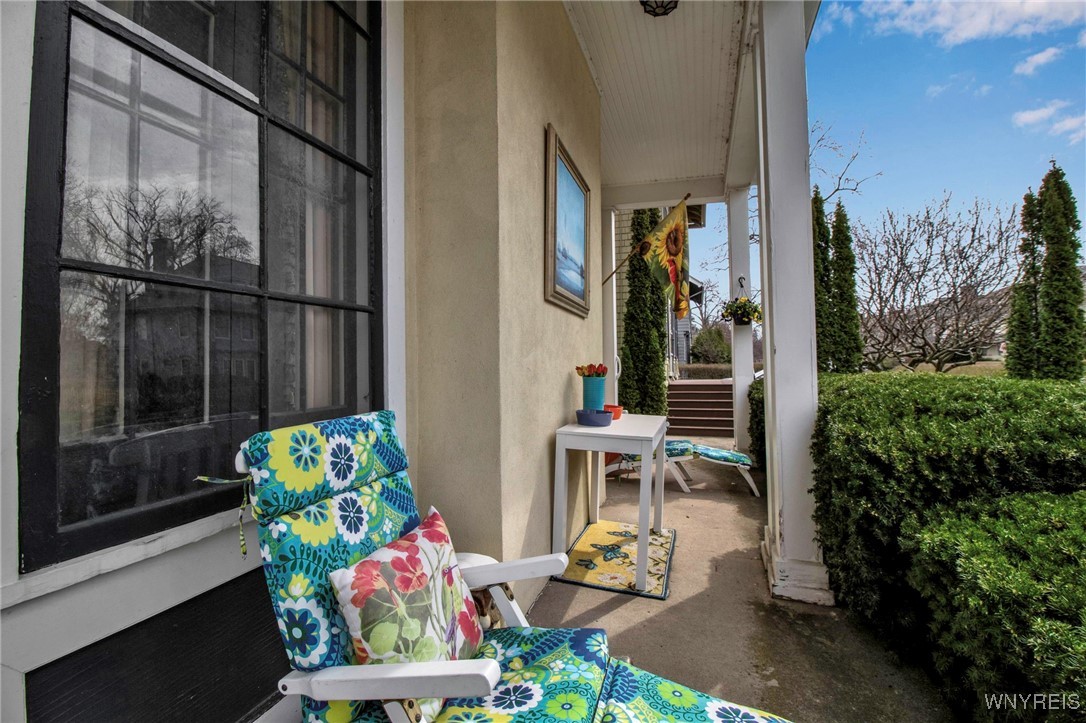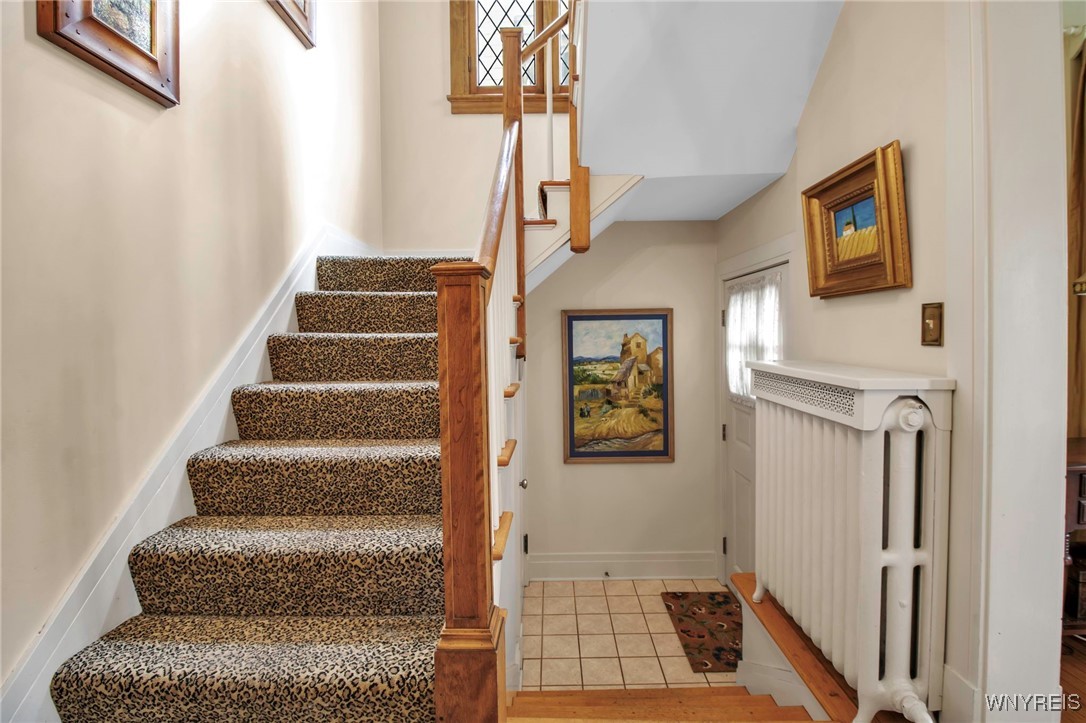


41 Saybrook Place, Buffalo, NY 14209
$699,900
4
Beds
4
Baths
2,356
Sq Ft
Single Family
Active
Listed by
Susan D Lenahan
Mj Peterson Real Estate Inc.
716-819-4200
Last updated:
May 1, 2025, 02:38 PM
MLS#
B1600348
Source:
NY GENRIS
About This Home
Home Facts
Single Family
4 Baths
4 Bedrooms
Built in 1911
Price Summary
699,900
$297 per Sq. Ft.
MLS #:
B1600348
Last Updated:
May 1, 2025, 02:38 PM
Added:
10 day(s) ago
Rooms & Interior
Bedrooms
Total Bedrooms:
4
Bathrooms
Total Bathrooms:
4
Full Bathrooms:
2
Interior
Living Area:
2,356 Sq. Ft.
Structure
Structure
Architectural Style:
Traditional
Building Area:
2,356 Sq. Ft.
Year Built:
1911
Lot
Lot Size (Sq. Ft):
4,400
Finances & Disclosures
Price:
$699,900
Price per Sq. Ft:
$297 per Sq. Ft.
Contact an Agent
Yes, I would like more information from Coldwell Banker. Please use and/or share my information with a Coldwell Banker agent to contact me about my real estate needs.
By clicking Contact I agree a Coldwell Banker Agent may contact me by phone or text message including by automated means and prerecorded messages about real estate services, and that I can access real estate services without providing my phone number. I acknowledge that I have read and agree to the Terms of Use and Privacy Notice.
Contact an Agent
Yes, I would like more information from Coldwell Banker. Please use and/or share my information with a Coldwell Banker agent to contact me about my real estate needs.
By clicking Contact I agree a Coldwell Banker Agent may contact me by phone or text message including by automated means and prerecorded messages about real estate services, and that I can access real estate services without providing my phone number. I acknowledge that I have read and agree to the Terms of Use and Privacy Notice.