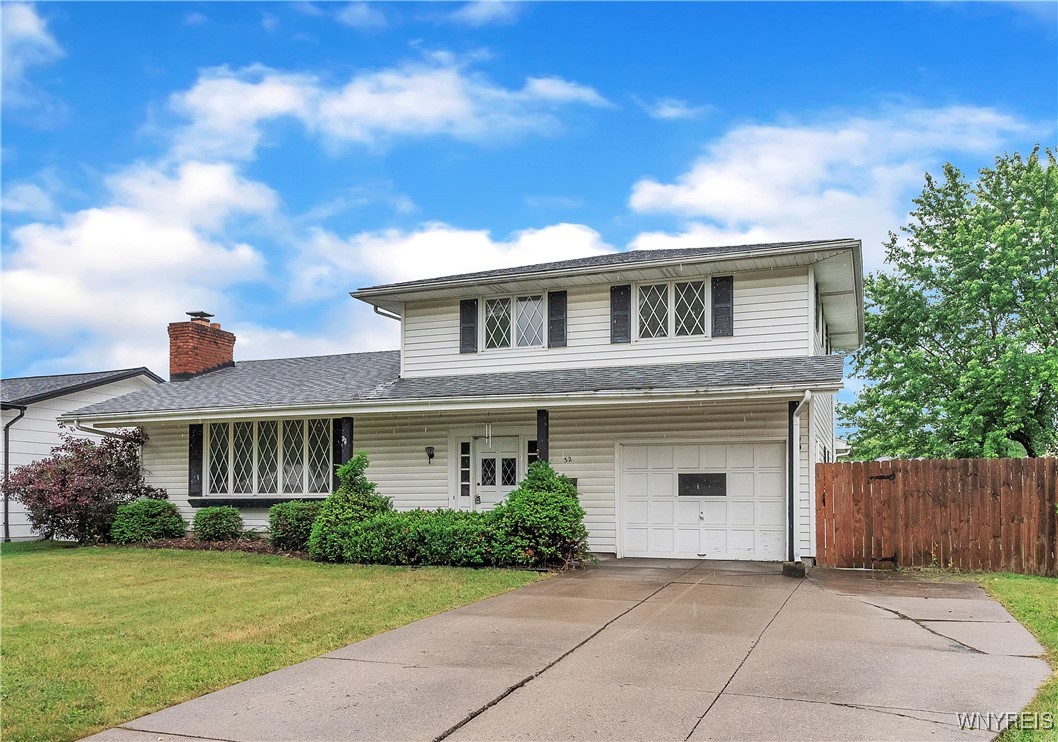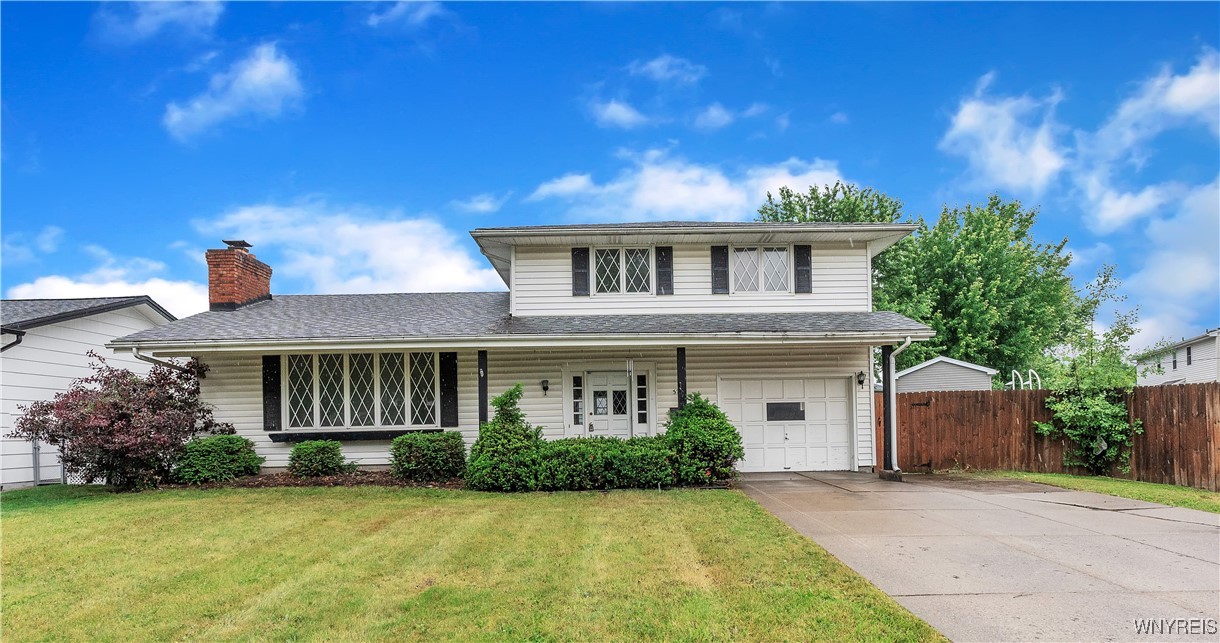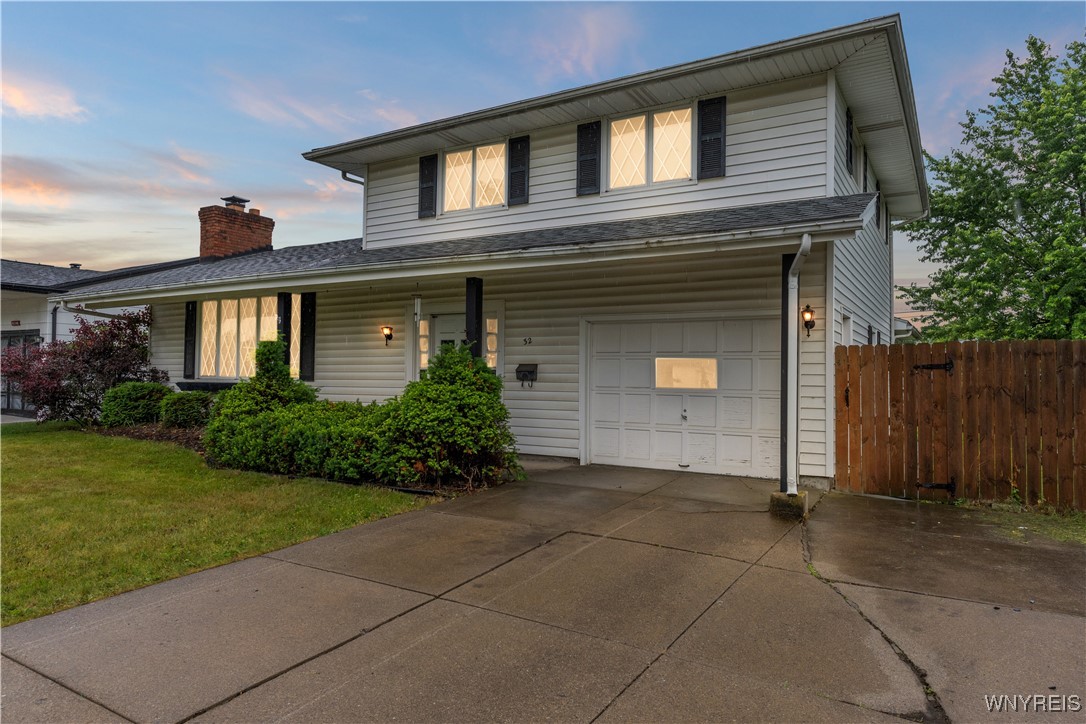


32 Rumson Road, Buffalo, NY 14228
$310,000
4
Beds
2
Baths
1,416
Sq Ft
Single Family
Active
Listed by
Timothy Ranallo
Hunt Real Estate Corporation
716-883-2200
Last updated:
June 27, 2025, 05:41 PM
MLS#
B1618132
Source:
NY GENRIS
About This Home
Home Facts
Single Family
2 Baths
4 Bedrooms
Built in 1966
Price Summary
310,000
$218 per Sq. Ft.
MLS #:
B1618132
Last Updated:
June 27, 2025, 05:41 PM
Added:
3 day(s) ago
Rooms & Interior
Bedrooms
Total Bedrooms:
4
Bathrooms
Total Bathrooms:
2
Full Bathrooms:
1
Interior
Living Area:
1,416 Sq. Ft.
Structure
Structure
Architectural Style:
Contemporary, Two Story
Building Area:
1,416 Sq. Ft.
Year Built:
1966
Lot
Lot Size (Sq. Ft):
7,639
Finances & Disclosures
Price:
$310,000
Price per Sq. Ft:
$218 per Sq. Ft.
See this home in person
Attend an upcoming open house
Sun, Jun 29
01:00 PM - 03:00 PMContact an Agent
Yes, I would like more information from Coldwell Banker. Please use and/or share my information with a Coldwell Banker agent to contact me about my real estate needs.
By clicking Contact I agree a Coldwell Banker Agent may contact me by phone or text message including by automated means and prerecorded messages about real estate services, and that I can access real estate services without providing my phone number. I acknowledge that I have read and agree to the Terms of Use and Privacy Notice.
Contact an Agent
Yes, I would like more information from Coldwell Banker. Please use and/or share my information with a Coldwell Banker agent to contact me about my real estate needs.
By clicking Contact I agree a Coldwell Banker Agent may contact me by phone or text message including by automated means and prerecorded messages about real estate services, and that I can access real estate services without providing my phone number. I acknowledge that I have read and agree to the Terms of Use and Privacy Notice.