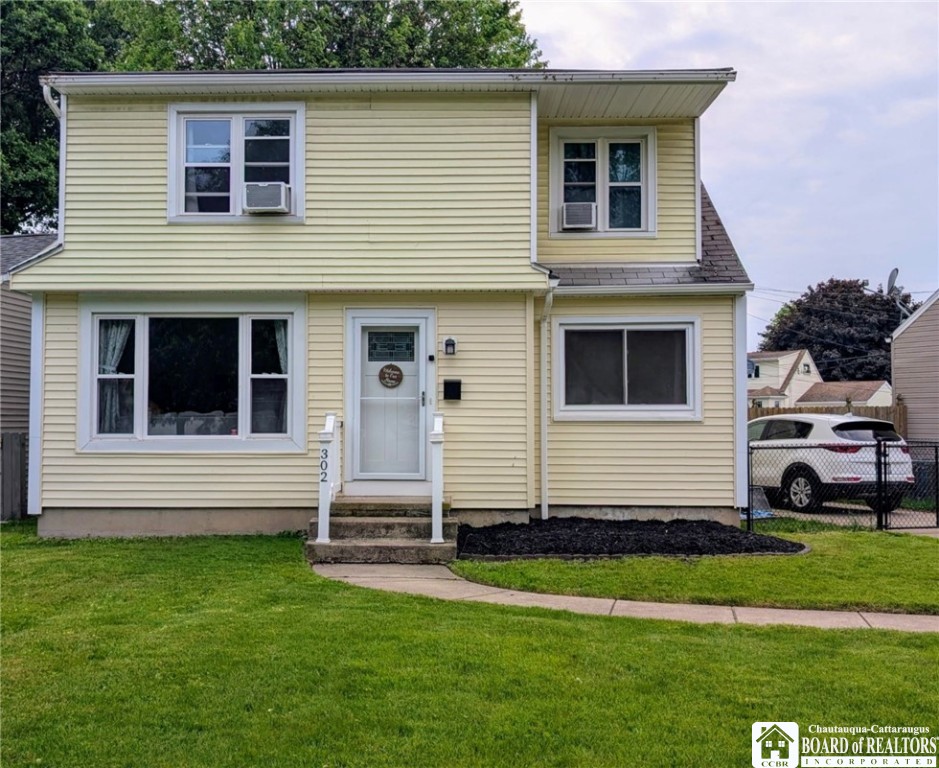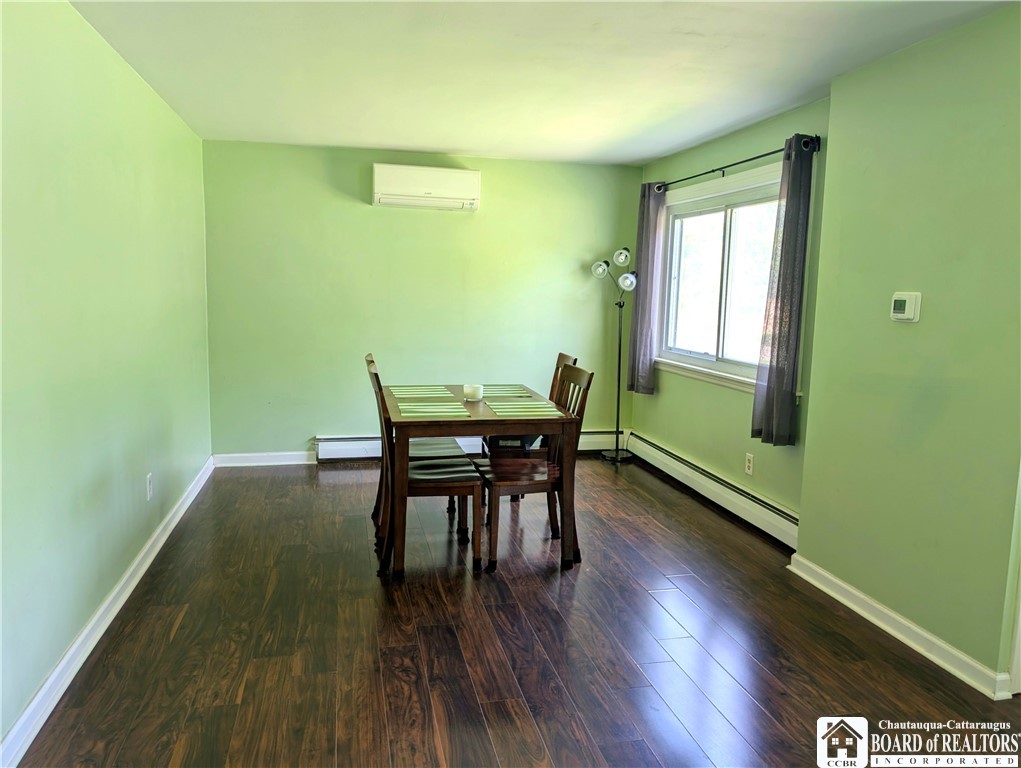


302 Kirkwood Drive, Buffalo, NY 14224
$249,999
3
Beds
2
Baths
1,550
Sq Ft
Single Family
Active
Listed by
Jody Desnoyers
Dez Realty LLC.
716-600-2024
Last updated:
August 5, 2025, 03:26 PM
MLS#
R1627830
Source:
NY GENRIS
About This Home
Home Facts
Single Family
2 Baths
3 Bedrooms
Built in 1952
Price Summary
249,999
$161 per Sq. Ft.
MLS #:
R1627830
Last Updated:
August 5, 2025, 03:26 PM
Added:
2 day(s) ago
Rooms & Interior
Bedrooms
Total Bedrooms:
3
Bathrooms
Total Bathrooms:
2
Full Bathrooms:
2
Interior
Living Area:
1,550 Sq. Ft.
Structure
Structure
Architectural Style:
Cape Cod
Building Area:
1,550 Sq. Ft.
Year Built:
1952
Lot
Lot Size (Sq. Ft):
10,205
Finances & Disclosures
Price:
$249,999
Price per Sq. Ft:
$161 per Sq. Ft.
See this home in person
Attend an upcoming open house
Sat, Aug 9
11:00 AM - 01:00 PMContact an Agent
Yes, I would like more information from Coldwell Banker. Please use and/or share my information with a Coldwell Banker agent to contact me about my real estate needs.
By clicking Contact I agree a Coldwell Banker Agent may contact me by phone or text message including by automated means and prerecorded messages about real estate services, and that I can access real estate services without providing my phone number. I acknowledge that I have read and agree to the Terms of Use and Privacy Notice.
Contact an Agent
Yes, I would like more information from Coldwell Banker. Please use and/or share my information with a Coldwell Banker agent to contact me about my real estate needs.
By clicking Contact I agree a Coldwell Banker Agent may contact me by phone or text message including by automated means and prerecorded messages about real estate services, and that I can access real estate services without providing my phone number. I acknowledge that I have read and agree to the Terms of Use and Privacy Notice.