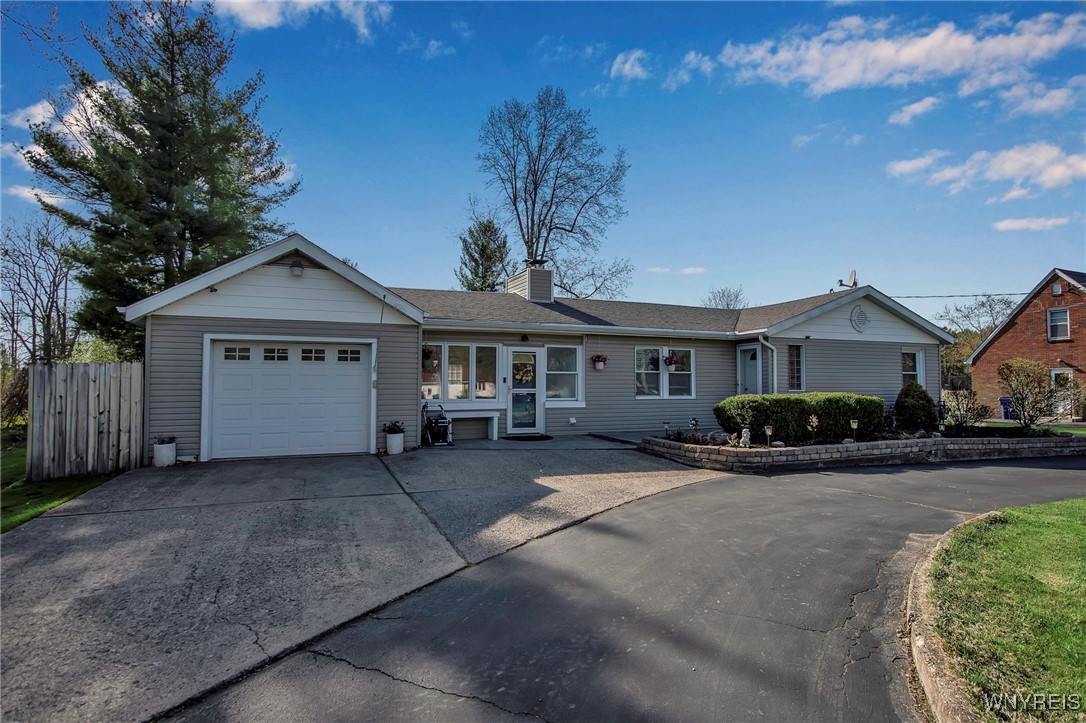Local Realty Service Provided By: Coldwell Banker Faith Properties

284 Ayer Road, Buffalo, NY 14221
$340,000
2
Beds
2
Baths
1,254
Sq Ft
Single Family
Sold
Listed by
Suzanne Tomasello
Bought with HUNT Real Estate Corporation
Keller Williams Realty Wny
716-832-3300
MLS#
B1604317
Source:
NY GENRIS
Sorry, we are unable to map this address
About This Home
Home Facts
Single Family
2 Baths
2 Bedrooms
Built in 1948
Price Summary
324,900
$259 per Sq. Ft.
MLS #:
B1604317
Sold:
July 17, 2025
Rooms & Interior
Bedrooms
Total Bedrooms:
2
Bathrooms
Total Bathrooms:
2
Full Bathrooms:
1
Interior
Living Area:
1,254 Sq. Ft.
Structure
Structure
Architectural Style:
Ranch
Building Area:
1,254 Sq. Ft.
Year Built:
1948
Lot
Lot Size (Sq. Ft):
119,920
Finances & Disclosures
Price:
$324,900
Price per Sq. Ft:
$259 per Sq. Ft.
Source:NY GENRIS
The information being provided by New York State Alliance Of Mlss is for the consumer’s personal, non-commercial use and may not be used for any purpose other than to identify prospective properties consumers may be interested in purchasing. The information is deemed reliable but not guaranteed and should therefore be independently verified. © 2026 New York State Alliance Of Mlss All rights reserved.