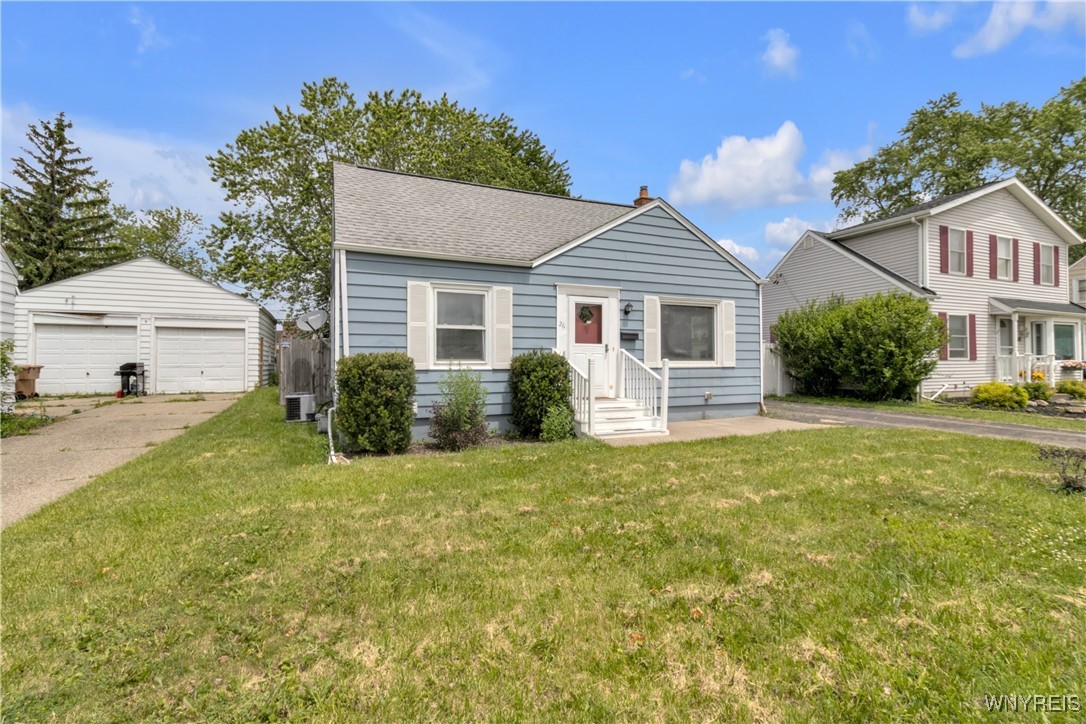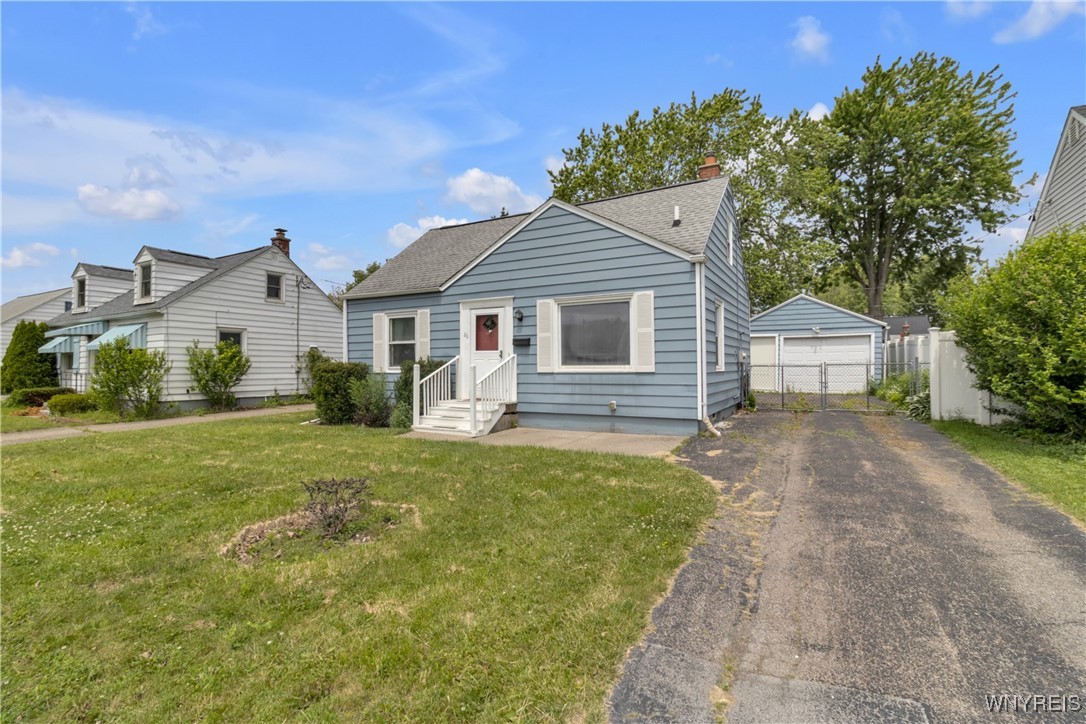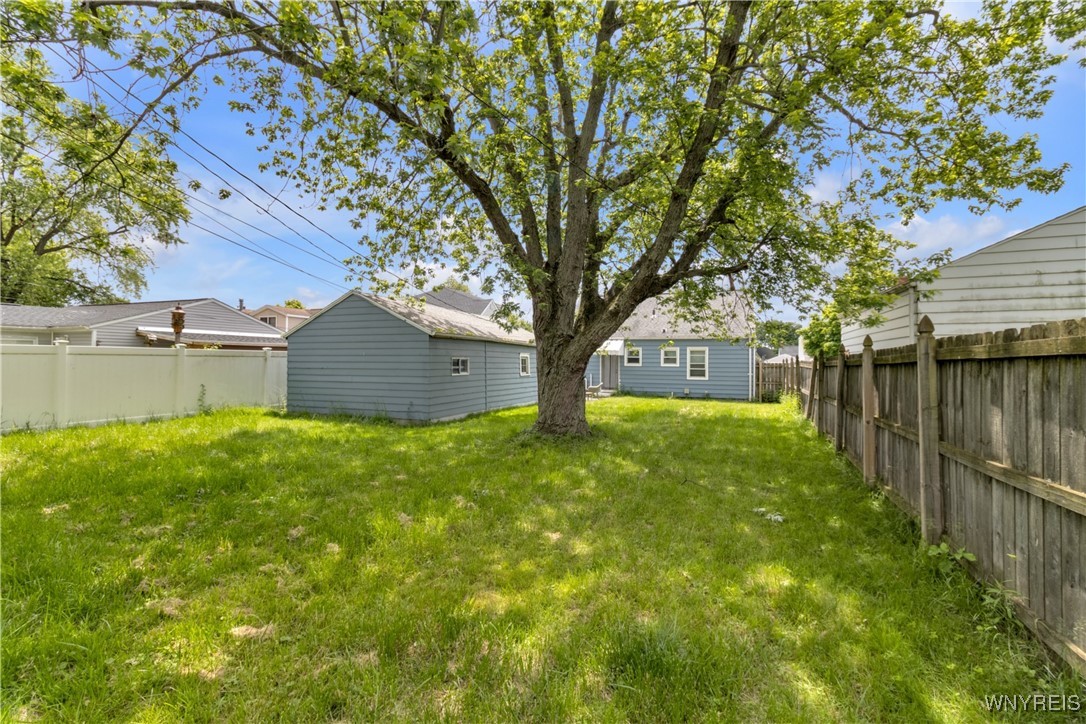


26 Beale Avenue, Buffalo, NY 14225
$215,000
3
Beds
2
Baths
1,069
Sq Ft
Single Family
Active
Listed by
James J Conley
Mj Peterson Real Estate Inc.
716-689-7800
Last updated:
June 17, 2025, 07:37 PM
MLS#
B1615717
Source:
NY GENRIS
About This Home
Home Facts
Single Family
2 Baths
3 Bedrooms
Built in 1951
Price Summary
215,000
$201 per Sq. Ft.
MLS #:
B1615717
Last Updated:
June 17, 2025, 07:37 PM
Added:
1 day(s) ago
Rooms & Interior
Bedrooms
Total Bedrooms:
3
Bathrooms
Total Bathrooms:
2
Full Bathrooms:
1
Interior
Living Area:
1,069 Sq. Ft.
Structure
Structure
Architectural Style:
Cape Cod
Building Area:
1,069 Sq. Ft.
Year Built:
1951
Lot
Lot Size (Sq. Ft):
6,970
Finances & Disclosures
Price:
$215,000
Price per Sq. Ft:
$201 per Sq. Ft.
Contact an Agent
Yes, I would like more information from Coldwell Banker. Please use and/or share my information with a Coldwell Banker agent to contact me about my real estate needs.
By clicking Contact I agree a Coldwell Banker Agent may contact me by phone or text message including by automated means and prerecorded messages about real estate services, and that I can access real estate services without providing my phone number. I acknowledge that I have read and agree to the Terms of Use and Privacy Notice.
Contact an Agent
Yes, I would like more information from Coldwell Banker. Please use and/or share my information with a Coldwell Banker agent to contact me about my real estate needs.
By clicking Contact I agree a Coldwell Banker Agent may contact me by phone or text message including by automated means and prerecorded messages about real estate services, and that I can access real estate services without providing my phone number. I acknowledge that I have read and agree to the Terms of Use and Privacy Notice.