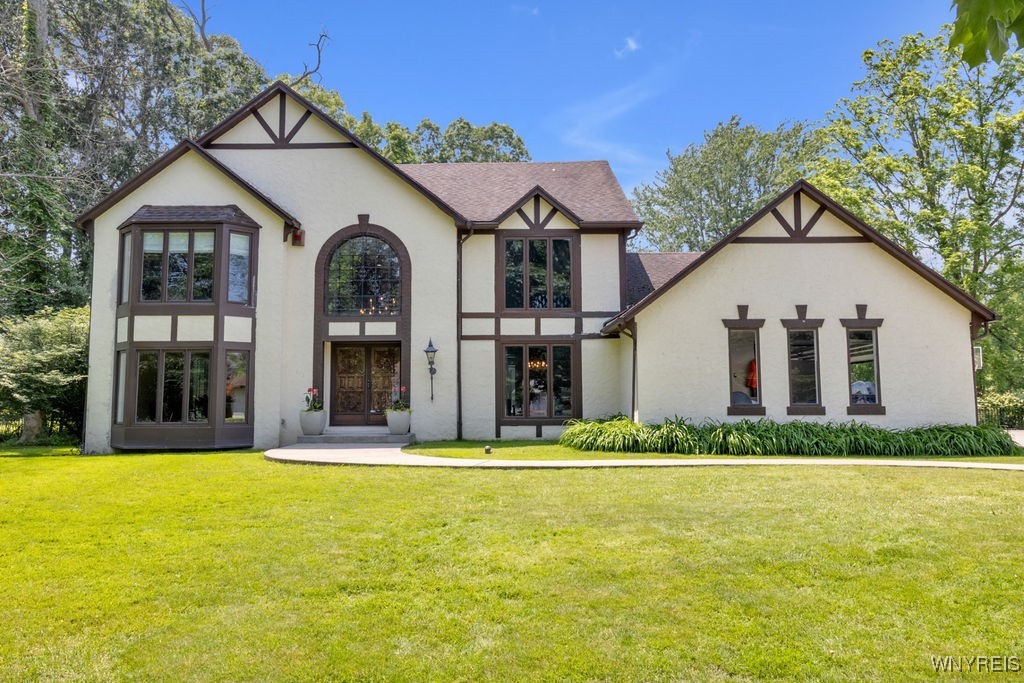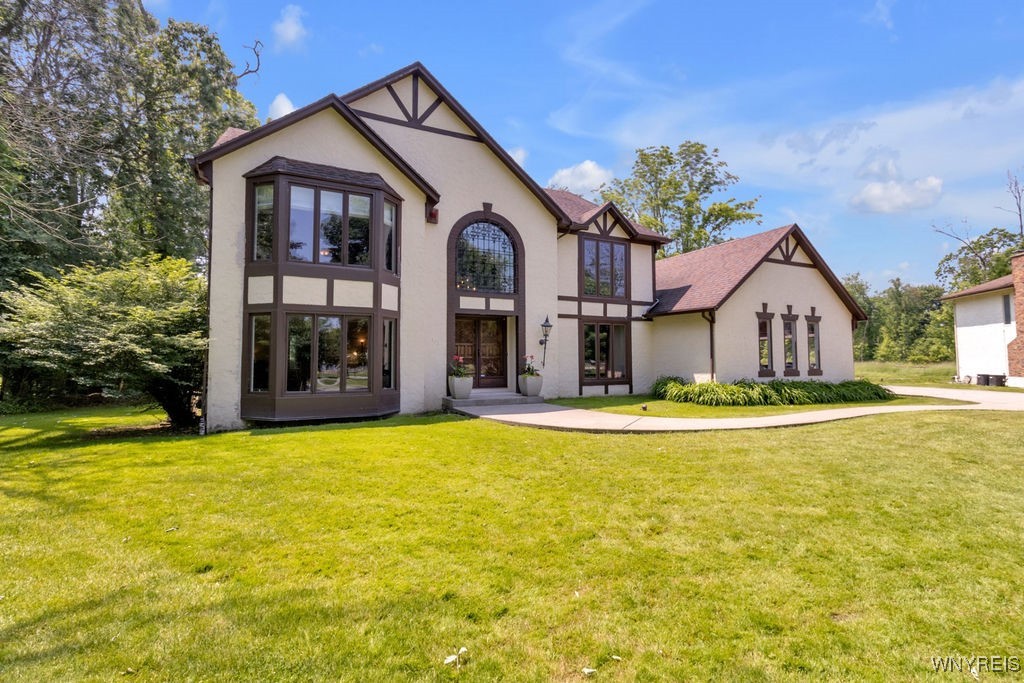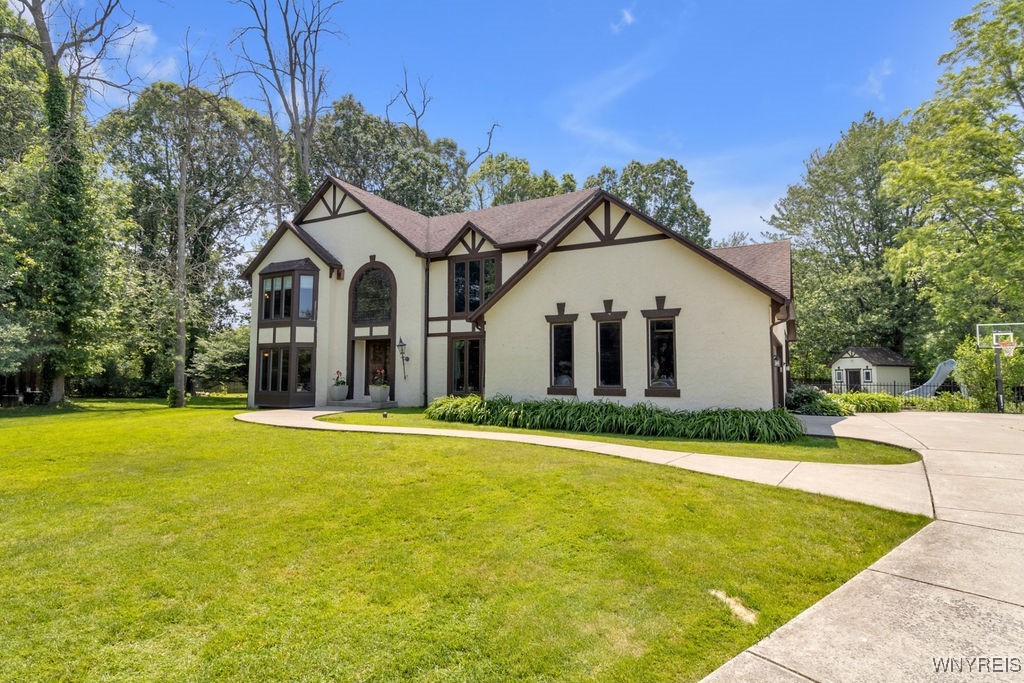


212 Crestwood Lane, Buffalo, NY 14221
$689,000
4
Beds
4
Baths
3,484
Sq Ft
Single Family
Active
Listed by
Laura Holtz
Mj Peterson Real Estate Inc.
716-689-7800
Last updated:
June 16, 2025, 08:14 PM
MLS#
B1614797
Source:
NY GENRIS
About This Home
Home Facts
Single Family
4 Baths
4 Bedrooms
Built in 1973
Price Summary
689,000
$197 per Sq. Ft.
MLS #:
B1614797
Last Updated:
June 16, 2025, 08:14 PM
Added:
1 day(s) ago
Rooms & Interior
Bedrooms
Total Bedrooms:
4
Bathrooms
Total Bathrooms:
4
Full Bathrooms:
2
Interior
Living Area:
3,484 Sq. Ft.
Structure
Structure
Architectural Style:
Colonial, Two Story
Building Area:
3,484 Sq. Ft.
Year Built:
1973
Lot
Lot Size (Sq. Ft):
18,249
Finances & Disclosures
Price:
$689,000
Price per Sq. Ft:
$197 per Sq. Ft.
Contact an Agent
Yes, I would like more information from Coldwell Banker. Please use and/or share my information with a Coldwell Banker agent to contact me about my real estate needs.
By clicking Contact I agree a Coldwell Banker Agent may contact me by phone or text message including by automated means and prerecorded messages about real estate services, and that I can access real estate services without providing my phone number. I acknowledge that I have read and agree to the Terms of Use and Privacy Notice.
Contact an Agent
Yes, I would like more information from Coldwell Banker. Please use and/or share my information with a Coldwell Banker agent to contact me about my real estate needs.
By clicking Contact I agree a Coldwell Banker Agent may contact me by phone or text message including by automated means and prerecorded messages about real estate services, and that I can access real estate services without providing my phone number. I acknowledge that I have read and agree to the Terms of Use and Privacy Notice.