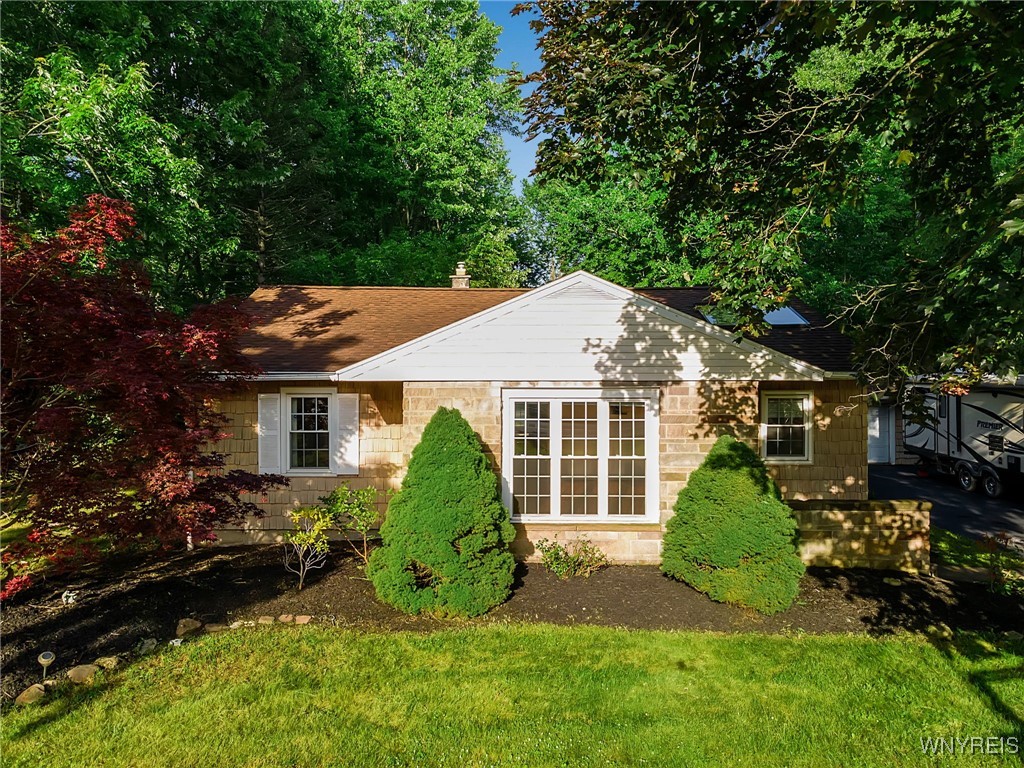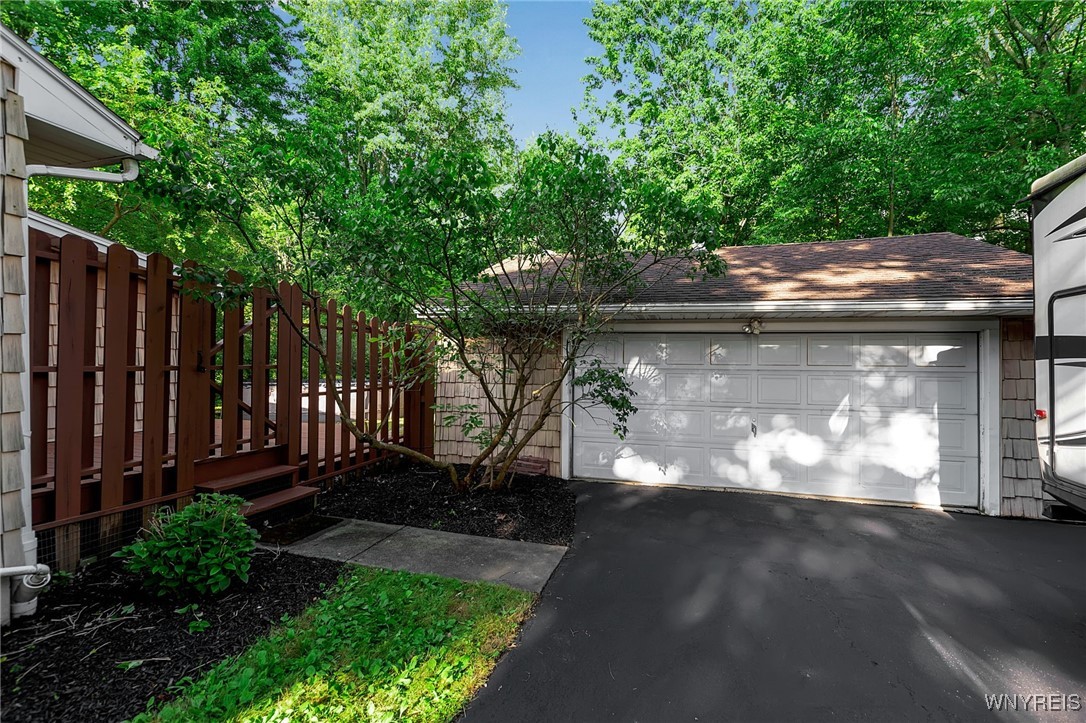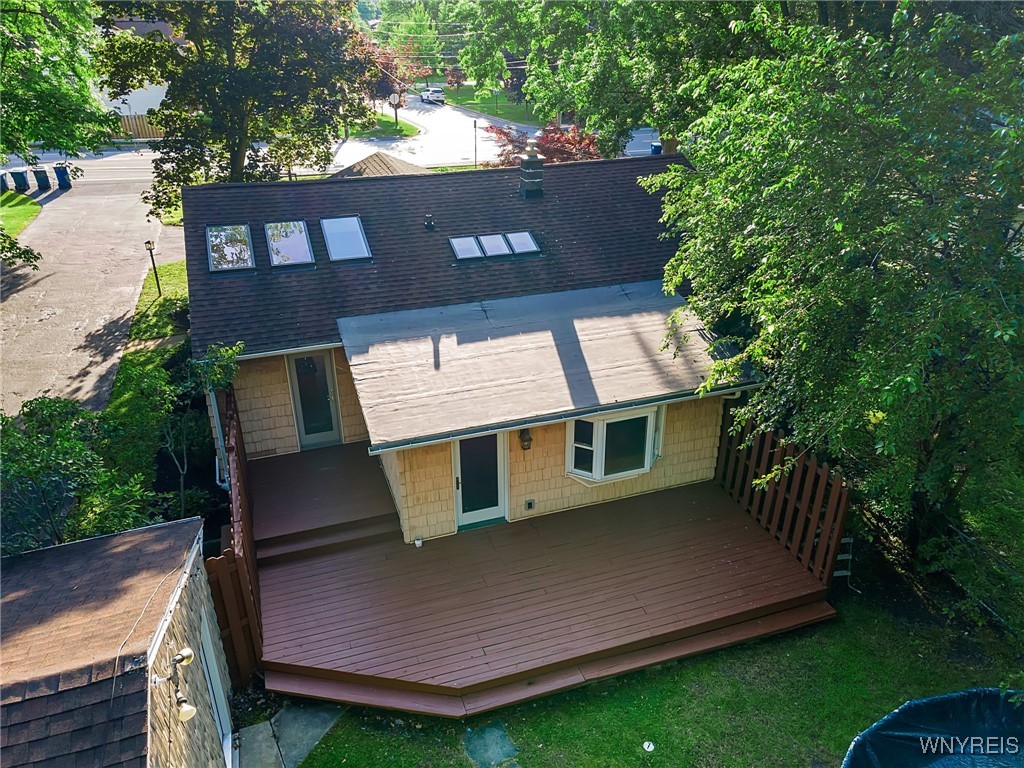


1465 Hopkins Road, Buffalo, NY 14221
$329,900
3
Beds
2
Baths
1,336
Sq Ft
Single Family
Active
Listed by
Frank Silla
Serota Real Estate LLC.
716-599-1080
Last updated:
June 27, 2025, 04:48 PM
MLS#
B1617794
Source:
NY GENRIS
About This Home
Home Facts
Single Family
2 Baths
3 Bedrooms
Built in 1953
Price Summary
329,900
$246 per Sq. Ft.
MLS #:
B1617794
Last Updated:
June 27, 2025, 04:48 PM
Added:
3 day(s) ago
Rooms & Interior
Bedrooms
Total Bedrooms:
3
Bathrooms
Total Bathrooms:
2
Full Bathrooms:
2
Interior
Living Area:
1,336 Sq. Ft.
Structure
Structure
Architectural Style:
Ranch
Building Area:
1,336 Sq. Ft.
Year Built:
1953
Lot
Lot Size (Sq. Ft):
36,300
Finances & Disclosures
Price:
$329,900
Price per Sq. Ft:
$246 per Sq. Ft.
Contact an Agent
Yes, I would like more information from Coldwell Banker. Please use and/or share my information with a Coldwell Banker agent to contact me about my real estate needs.
By clicking Contact I agree a Coldwell Banker Agent may contact me by phone or text message including by automated means and prerecorded messages about real estate services, and that I can access real estate services without providing my phone number. I acknowledge that I have read and agree to the Terms of Use and Privacy Notice.
Contact an Agent
Yes, I would like more information from Coldwell Banker. Please use and/or share my information with a Coldwell Banker agent to contact me about my real estate needs.
By clicking Contact I agree a Coldwell Banker Agent may contact me by phone or text message including by automated means and prerecorded messages about real estate services, and that I can access real estate services without providing my phone number. I acknowledge that I have read and agree to the Terms of Use and Privacy Notice.