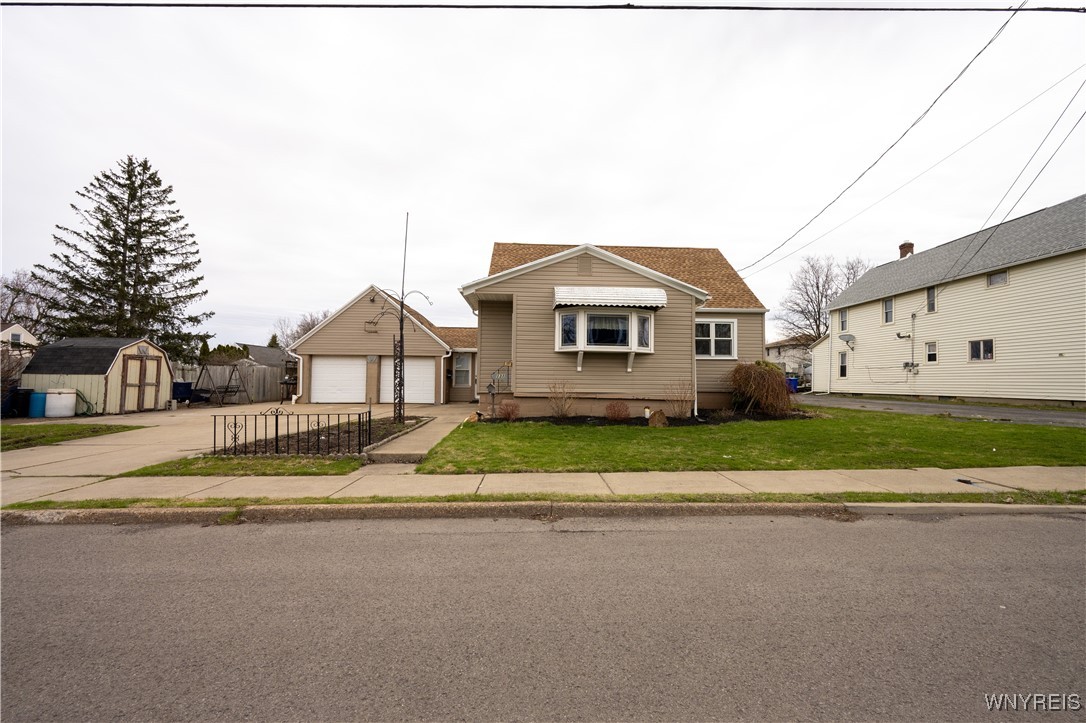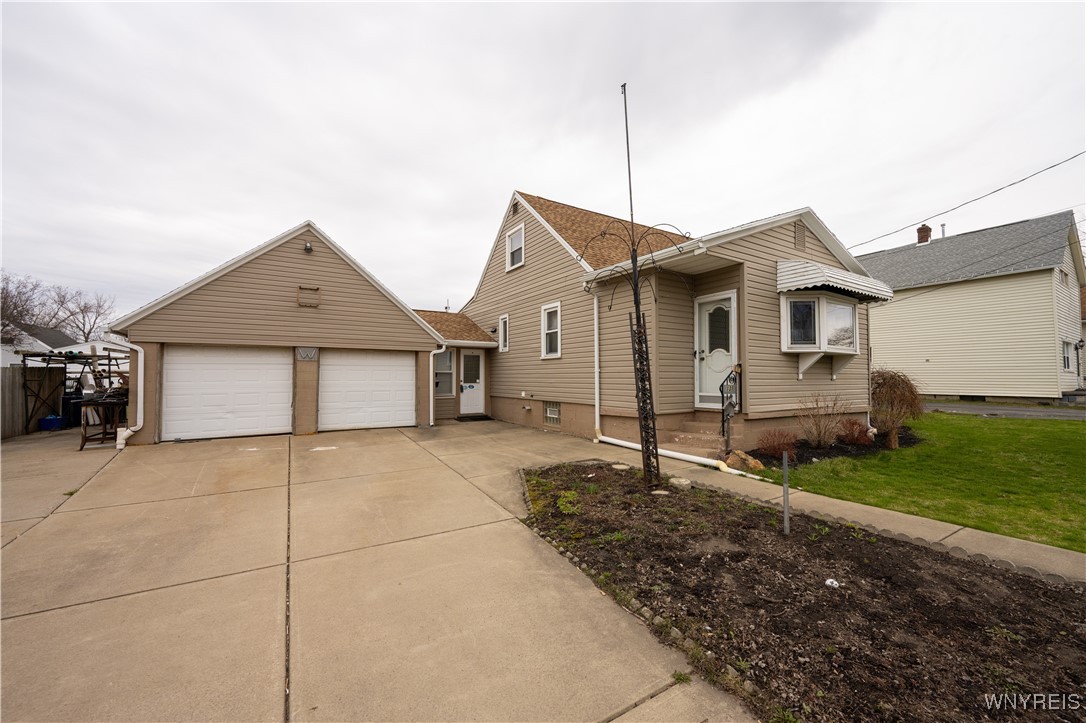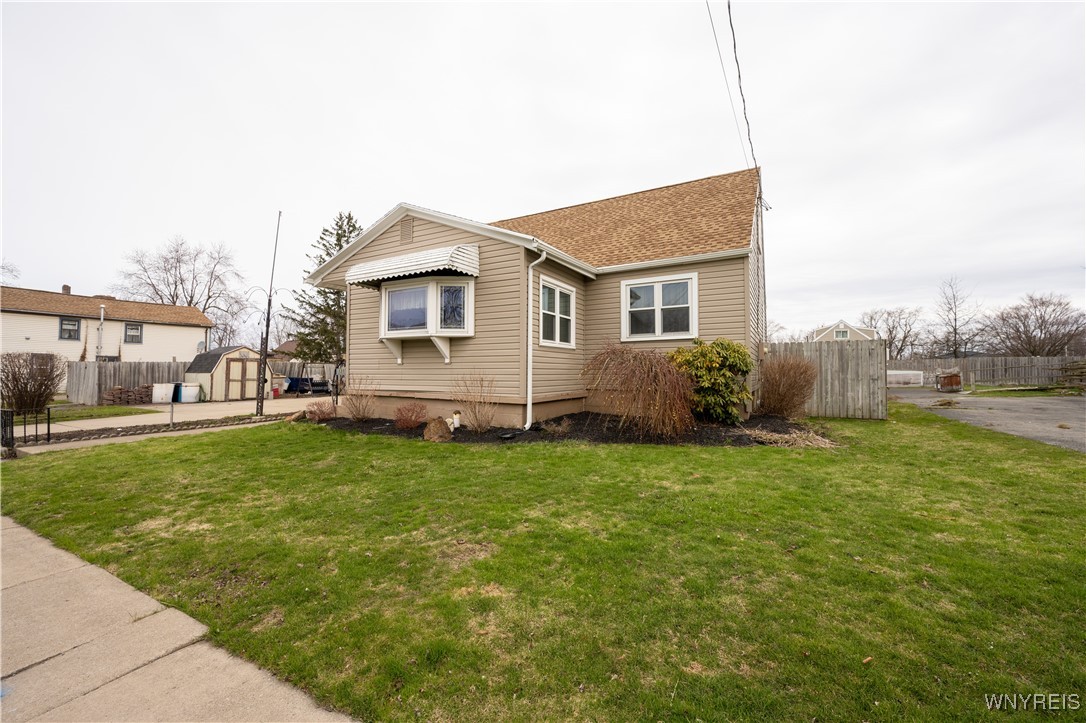


131 Orchard Avenue, Buffalo, NY 14219
$199,900
3
Beds
1
Bath
1,404
Sq Ft
Single Family
Pending
Listed by
Amy M Vassallo
Wny Metro Roberts Realty
716-646-6400
Last updated:
June 11, 2025, 07:31 AM
MLS#
B1596929
Source:
NY GENRIS
About This Home
Home Facts
Single Family
1 Bath
3 Bedrooms
Built in 1952
Price Summary
199,900
$142 per Sq. Ft.
MLS #:
B1596929
Last Updated:
June 11, 2025, 07:31 AM
Added:
2 month(s) ago
Rooms & Interior
Bedrooms
Total Bedrooms:
3
Bathrooms
Total Bathrooms:
1
Full Bathrooms:
1
Interior
Living Area:
1,404 Sq. Ft.
Structure
Structure
Architectural Style:
Cape Cod, Two Story
Building Area:
1,404 Sq. Ft.
Year Built:
1952
Lot
Lot Size (Sq. Ft):
11,500
Finances & Disclosures
Price:
$199,900
Price per Sq. Ft:
$142 per Sq. Ft.
Contact an Agent
Yes, I would like more information from Coldwell Banker. Please use and/or share my information with a Coldwell Banker agent to contact me about my real estate needs.
By clicking Contact I agree a Coldwell Banker Agent may contact me by phone or text message including by automated means and prerecorded messages about real estate services, and that I can access real estate services without providing my phone number. I acknowledge that I have read and agree to the Terms of Use and Privacy Notice.
Contact an Agent
Yes, I would like more information from Coldwell Banker. Please use and/or share my information with a Coldwell Banker agent to contact me about my real estate needs.
By clicking Contact I agree a Coldwell Banker Agent may contact me by phone or text message including by automated means and prerecorded messages about real estate services, and that I can access real estate services without providing my phone number. I acknowledge that I have read and agree to the Terms of Use and Privacy Notice.