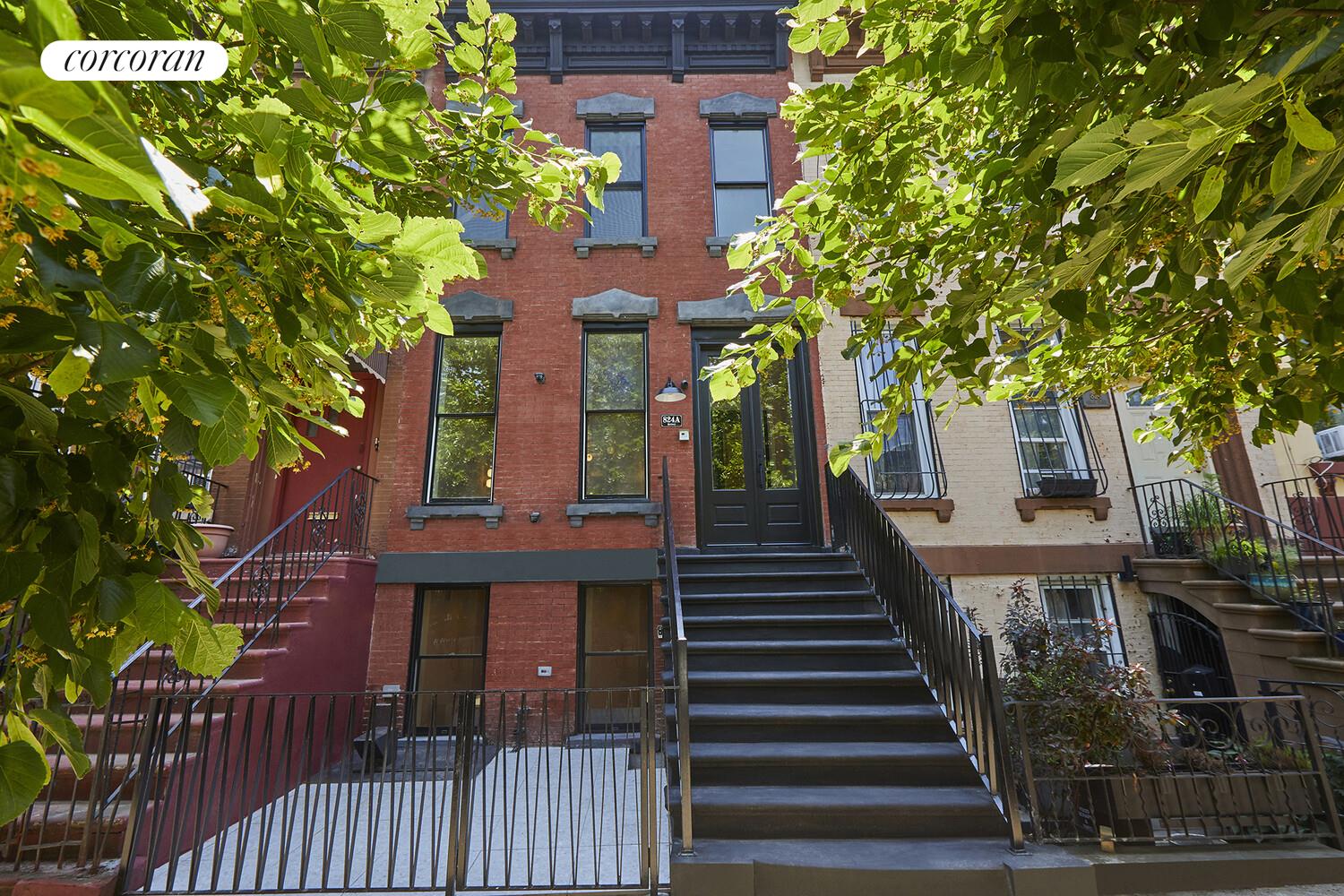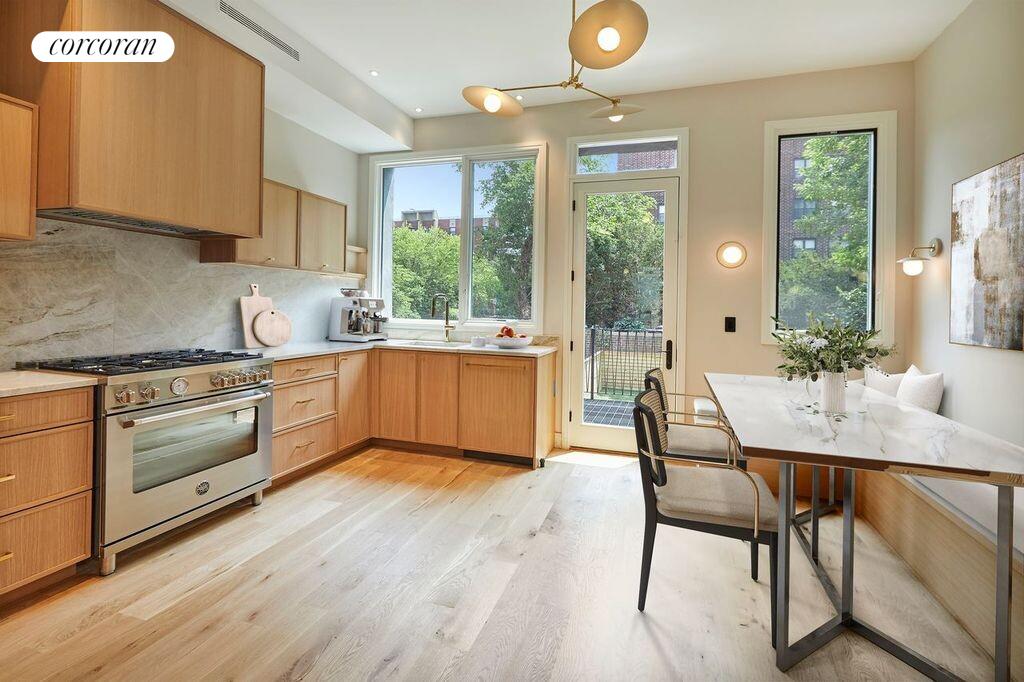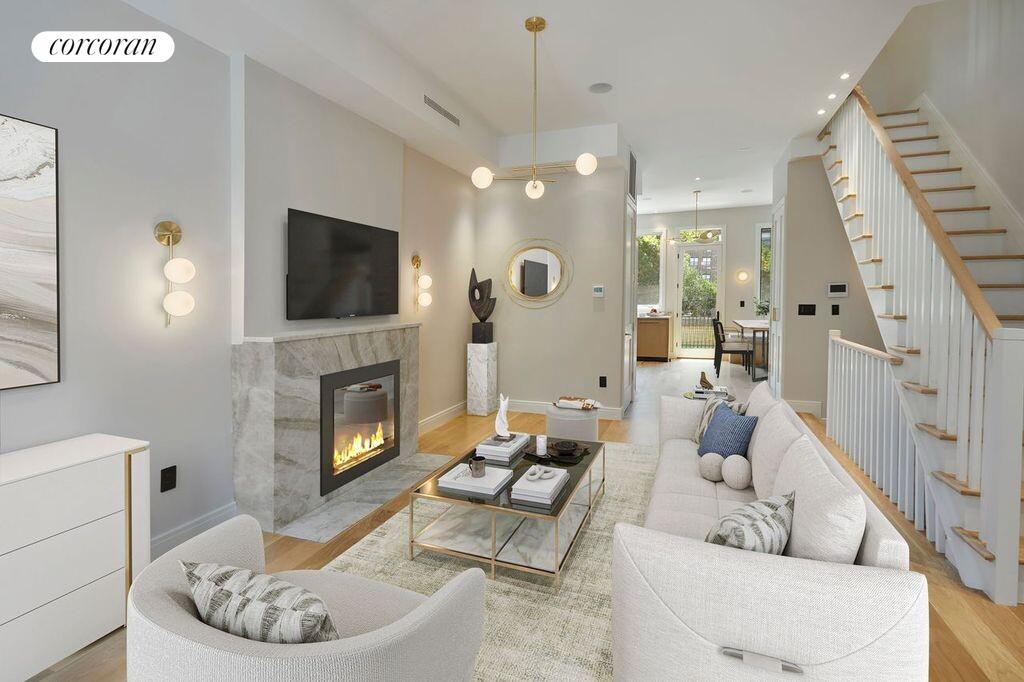


824A Quincy Street, Brooklyn, NY 11221
$2,299,995
4
Beds
4
Baths
2,667
Sq Ft
Multi-Family
Active
Listed by
Mark Martov
Brooke Koropatnick
Corcoran Group
Last updated:
June 21, 2025, 04:21 AM
MLS#
RLS20032014
Source:
NY REBNY
About This Home
Home Facts
Multi-Family
4 Baths
4 Bedrooms
Built in 1899
Price Summary
2,299,995
$862 per Sq. Ft.
MLS #:
RLS20032014
Last Updated:
June 21, 2025, 04:21 AM
Added:
3 day(s) ago
Rooms & Interior
Bedrooms
Total Bedrooms:
4
Bathrooms
Total Bathrooms:
4
Full Bathrooms:
3
Interior
Living Area:
2,667 Sq. Ft.
Structure
Structure
Building Area:
2,667 Sq. Ft.
Year Built:
1899
Finances & Disclosures
Price:
$2,299,995
Price per Sq. Ft:
$862 per Sq. Ft.
See this home in person
Attend an upcoming open house
Sun, Jun 22
11:00 AM - 12:30 PMContact an Agent
Yes, I would like more information from Coldwell Banker. Please use and/or share my information with a Coldwell Banker agent to contact me about my real estate needs.
By clicking Contact I agree a Coldwell Banker Agent may contact me by phone or text message including by automated means and prerecorded messages about real estate services, and that I can access real estate services without providing my phone number. I acknowledge that I have read and agree to the Terms of Use and Privacy Notice.
Contact an Agent
Yes, I would like more information from Coldwell Banker. Please use and/or share my information with a Coldwell Banker agent to contact me about my real estate needs.
By clicking Contact I agree a Coldwell Banker Agent may contact me by phone or text message including by automated means and prerecorded messages about real estate services, and that I can access real estate services without providing my phone number. I acknowledge that I have read and agree to the Terms of Use and Privacy Notice.