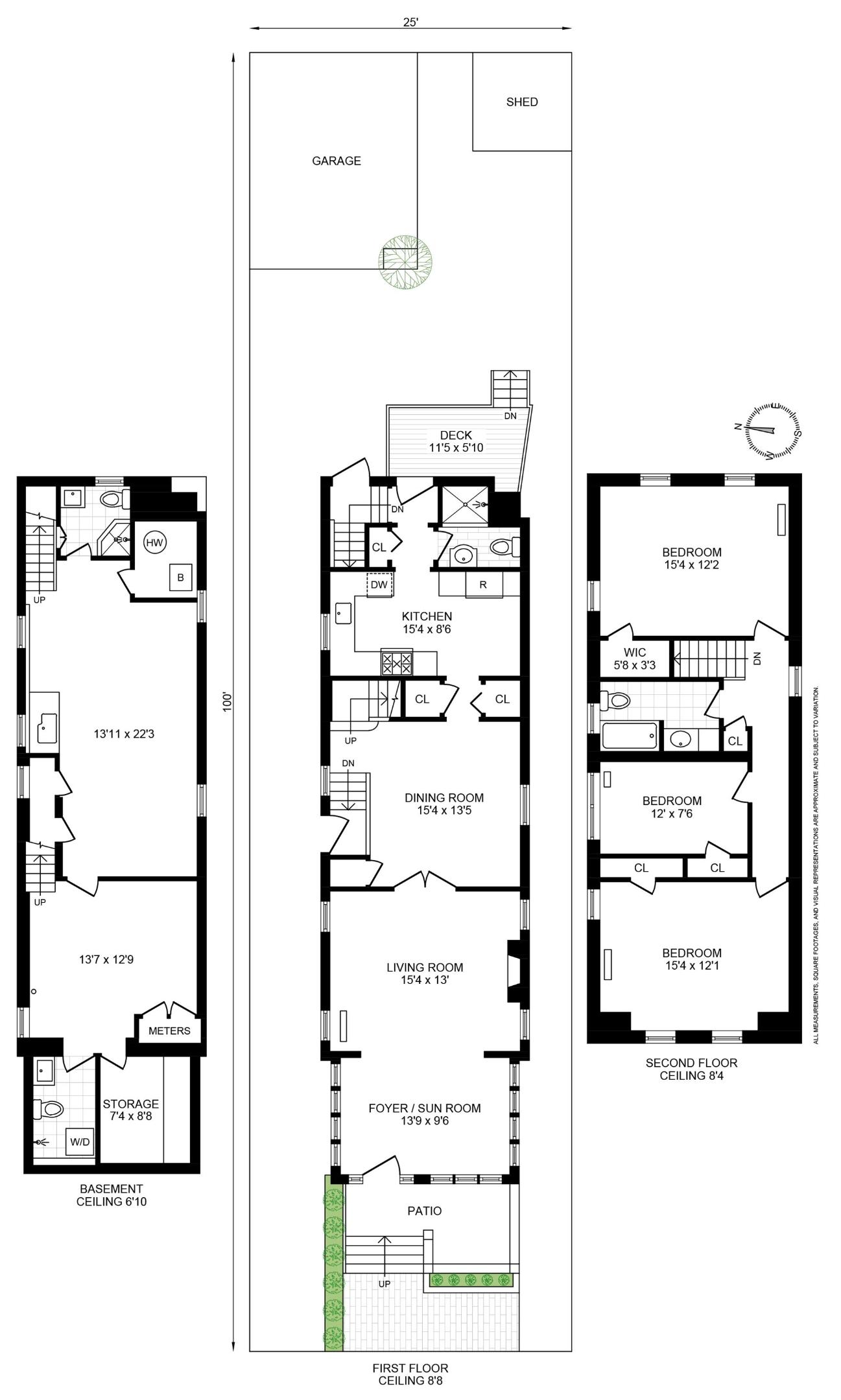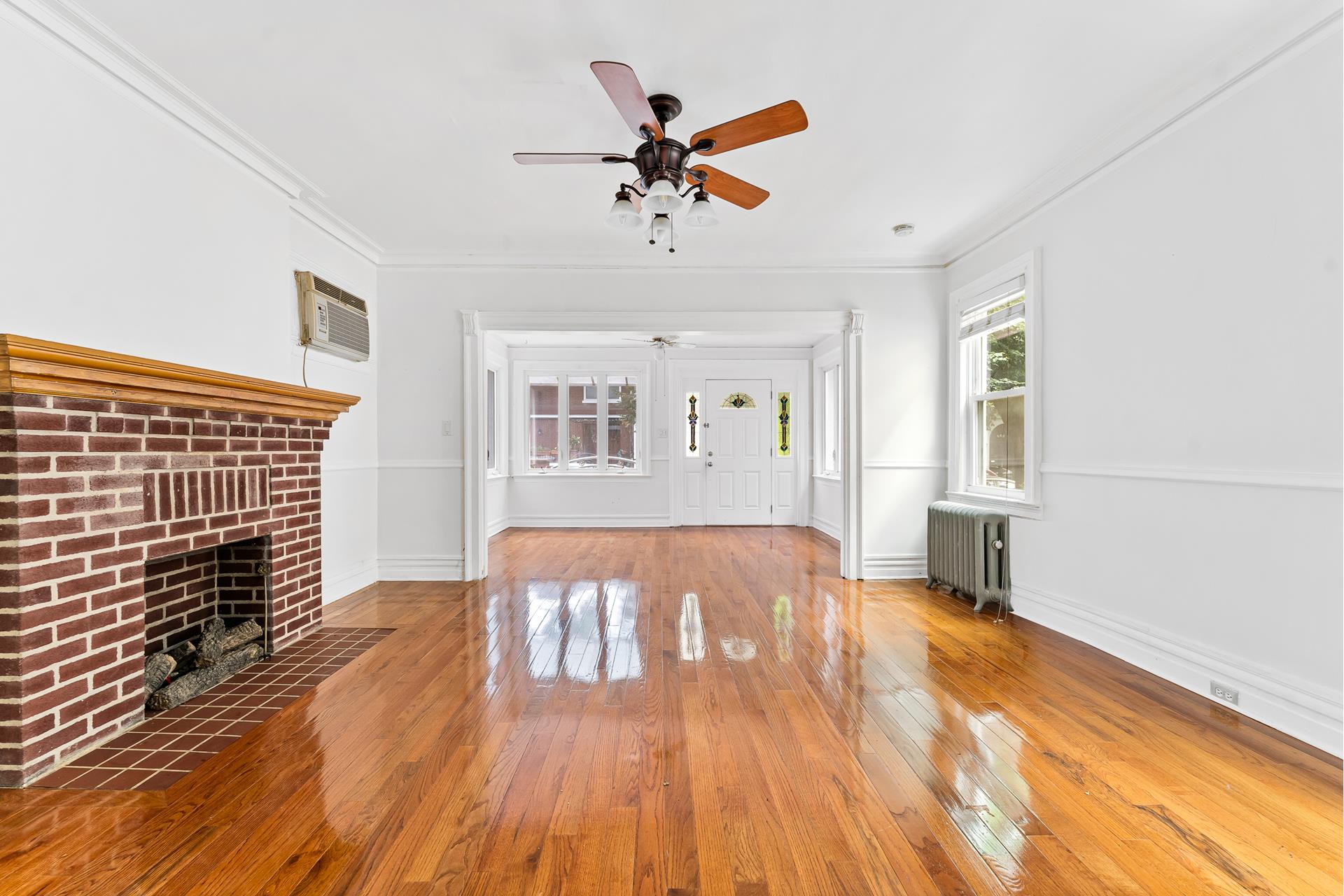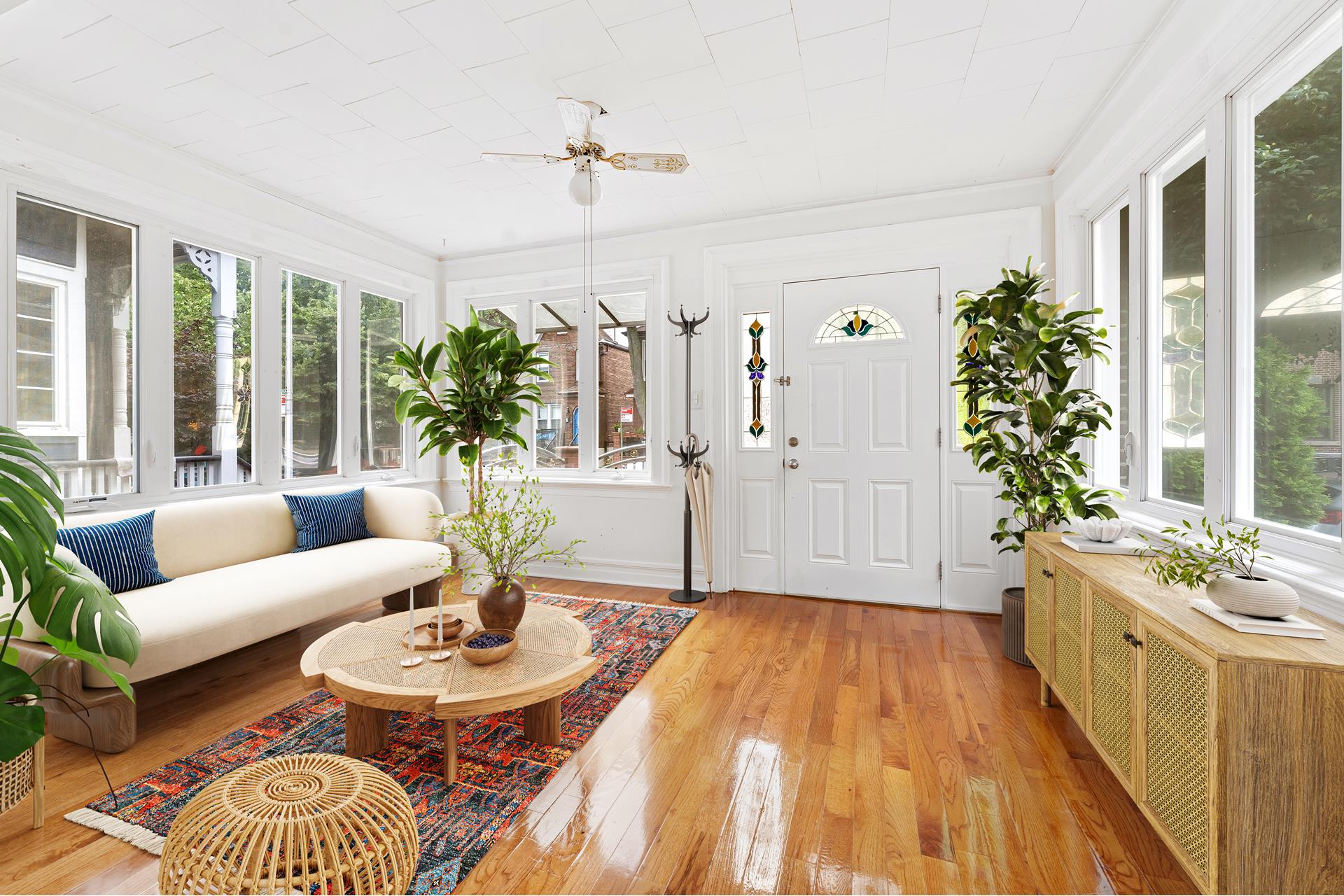


821 E 12th Street, Brooklyn, NY 11230
$1,225,000
3
Beds
4
Baths
2,243
Sq Ft
Single Family
Active
Listed by
Ryan S Roberts
Erika L Sackin
Douglas Elliman Real Estate
Last updated:
June 27, 2025, 12:19 AM
MLS#
RLS20033234
Source:
NY REBNY
About This Home
Don't miss this fully detached, beautifully renovated one-family home tucked away on a quiet, hidden cul-de-sac in Ditmas Park! With over 2,240 square feet of interior space, this home offers a gracious and functional layout, abundant natural light from multiple exposures, and hardwood floors throughout. Photos have been virtually staged to help you envision how the space could be furnished and lived in.
On the main floor, the exceptionally spacious sunroom, living room, and dining room flow seamlessly together, surrounded by oversized windows that bathe the space in sunlight. A gas fireplace with a brick mantel serves as the focal point of the living area, while the generously sized dining room sits perfectly between the living room and the renovated, windowed kitchen, creating an ideal setting for both everyday living and entertaining.
The kitchen is outfitted with stainless steel appliances, including a dishwasher and microwave, custom wood cabinetry, and a stylish backsplash. Upstairs, you'll find two king-sized bedrooms with great storage and multiple exposures, plus a third room that works well as a nursery, office, or guest room.
This home features four full bathrooms-a rare luxury-as well as a fully finished basement with two rooms, two bathrooms, a full-sized stacked washer/dryer, and additional storage spaces.
Outdoor living is just as appealing: enjoy a recently built brick front patio, a rear deck, and a private backyard space ideal for entertaining. A large garage, accessible via a shared driveway, provides convenient off-street parking for one car.
Located on a peaceful, tree-lined block, the home is surrounded by charming architecture and bike-friendly, one-way streets. Nearby Foster, Newkirk, and Coney Island Avenues offer a range of local amenities-from caf s and restaurants to groceries, pharmacies, and more. Commuting is a breeze with the Q train just two blocks away at the historic Avenue H station, the F train nearby at 18th Avenue, and easy access to the B68 bus along Coney Island Avenue.
This spacious and sun-filled home is move-in ready and eligible for a special 5.75% mortgage interest rate through Valley National Bank-with as little as 3% down for qualified buyers with no PMI. Reach out today to schedule your private showing and explore all the possibilities this home has to offer.
Home Facts
Single Family
4 Baths
3 Bedrooms
Built in 1923
Price Summary
1,225,000
$546 per Sq. Ft.
MLS #:
RLS20033234
Last Updated:
June 27, 2025, 12:19 AM
Added:
2 day(s) ago
Rooms & Interior
Bedrooms
Total Bedrooms:
3
Bathrooms
Total Bathrooms:
4
Full Bathrooms:
4
Interior
Living Area:
2,243 Sq. Ft.
Structure
Structure
Building Area:
2,243 Sq. Ft.
Year Built:
1923
Finances & Disclosures
Price:
$1,225,000
Price per Sq. Ft:
$546 per Sq. Ft.
See this home in person
Attend an upcoming open house
Sat, Jun 28
02:00 PM - 03:30 PMSun, Jun 29
12:00 PM - 01:30 PMContact an Agent
Yes, I would like more information from Coldwell Banker. Please use and/or share my information with a Coldwell Banker agent to contact me about my real estate needs.
By clicking Contact I agree a Coldwell Banker Agent may contact me by phone or text message including by automated means and prerecorded messages about real estate services, and that I can access real estate services without providing my phone number. I acknowledge that I have read and agree to the Terms of Use and Privacy Notice.
Contact an Agent
Yes, I would like more information from Coldwell Banker. Please use and/or share my information with a Coldwell Banker agent to contact me about my real estate needs.
By clicking Contact I agree a Coldwell Banker Agent may contact me by phone or text message including by automated means and prerecorded messages about real estate services, and that I can access real estate services without providing my phone number. I acknowledge that I have read and agree to the Terms of Use and Privacy Notice.