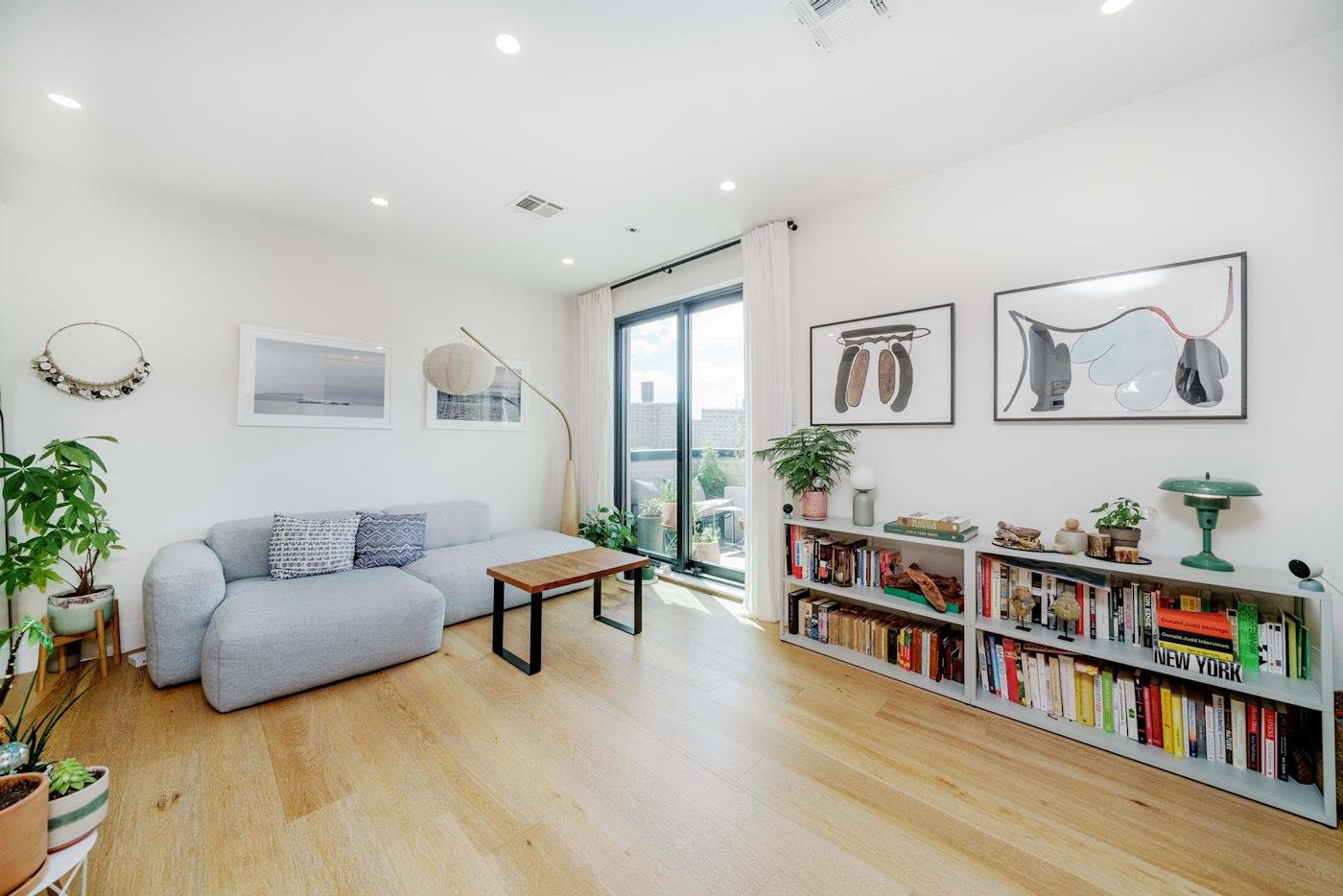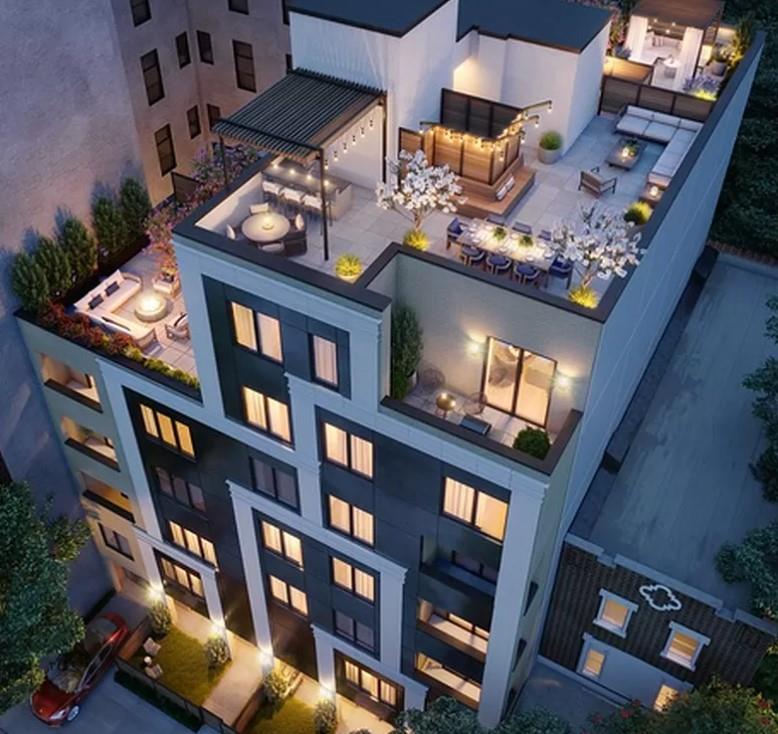

707 Willoughby Avenue #7A, Brooklyn, NY 11206
$875,000
1
Bed
1
Bath
653
Sq Ft
Condo
Pending
Listed by
Hilah Hadaway Williams
Douglas Elliman Real Estate
Last updated:
May 6, 2025, 09:53 PM
MLS#
RLS20006103
Source:
NY REBNY
About This Home
INCLUDES STORAGE UNIT
Parking available for purchase
Property eligible for first-time home buyer lending programs - ASK ME
This stunning penthouse boasts chic finishes and a gigantic terrace. This one bedroom is a portrait of contemporary urbanity and design. Features of this apartment include beautiful wide plank oak floors, oversized wood casement windows with aluminum-clad exteriors and Eastern exposure, an LG washer/dryer, incredible skyline views, and a spacious terrace perfect for morning coffee or evening wine.
A welcoming entryway flows into an expansive open-concept living room, dining room, and kitchen saturated with natural light. The living area leads out onto the terrace, while the dining room has easy access to a stylish kitchen equipped with an eat-in peninsula, custom white matte laminate cabinets, elegant white stone countertops, a bold Calcutta porcelain backsplash, and a suite of high-end Blomberg appliances. The be
droom has a large reach-in closet and easy access to a pristine full bathroom adorned with Italian porcelain walls and floors, a custom floating vanity, sleek matte black fixtures, and a deep soaking tub. Store your belongings in a built-out walk-in-closet.
707 Willoughby is a brand-new condominium located in a lively and easily accessible section of Bedford-Stuyvesant. Residents have access to private covered and uncovered parking spaces, climate-controlled storage units, bicycle and package rooms, a state-of-the-art fitness center, and a furnished rooftop terrace with an outdoor kitchen, private cabanas, and stunning skyline views. The building is steps from dozens of restaurants, bars, cafes, and shops, and it is a short walk to Herbert Von King Park. Nearby subway lines include the M/J/Z/G. Pets are welcome.
Home Facts
Condo
1 Bath
1 Bedroom
Built in 2022
Price Summary
875,000
$1,339 per Sq. Ft.
MLS #:
RLS20006103
Last Updated:
May 6, 2025, 09:53 PM
Added:
2 month(s) ago
Rooms & Interior
Bedrooms
Total Bedrooms:
1
Bathrooms
Total Bathrooms:
1
Full Bathrooms:
1
Interior
Living Area:
653 Sq. Ft.
Structure
Structure
Building Area:
653 Sq. Ft.
Year Built:
2022
Finances & Disclosures
Price:
$875,000
Price per Sq. Ft:
$1,339 per Sq. Ft.
Contact an Agent
Yes, I would like more information from Coldwell Banker. Please use and/or share my information with a Coldwell Banker agent to contact me about my real estate needs.
By clicking Contact I agree a Coldwell Banker Agent may contact me by phone or text message including by automated means and prerecorded messages about real estate services, and that I can access real estate services without providing my phone number. I acknowledge that I have read and agree to the Terms of Use and Privacy Notice.
Contact an Agent
Yes, I would like more information from Coldwell Banker. Please use and/or share my information with a Coldwell Banker agent to contact me about my real estate needs.
By clicking Contact I agree a Coldwell Banker Agent may contact me by phone or text message including by automated means and prerecorded messages about real estate services, and that I can access real estate services without providing my phone number. I acknowledge that I have read and agree to the Terms of Use and Privacy Notice.