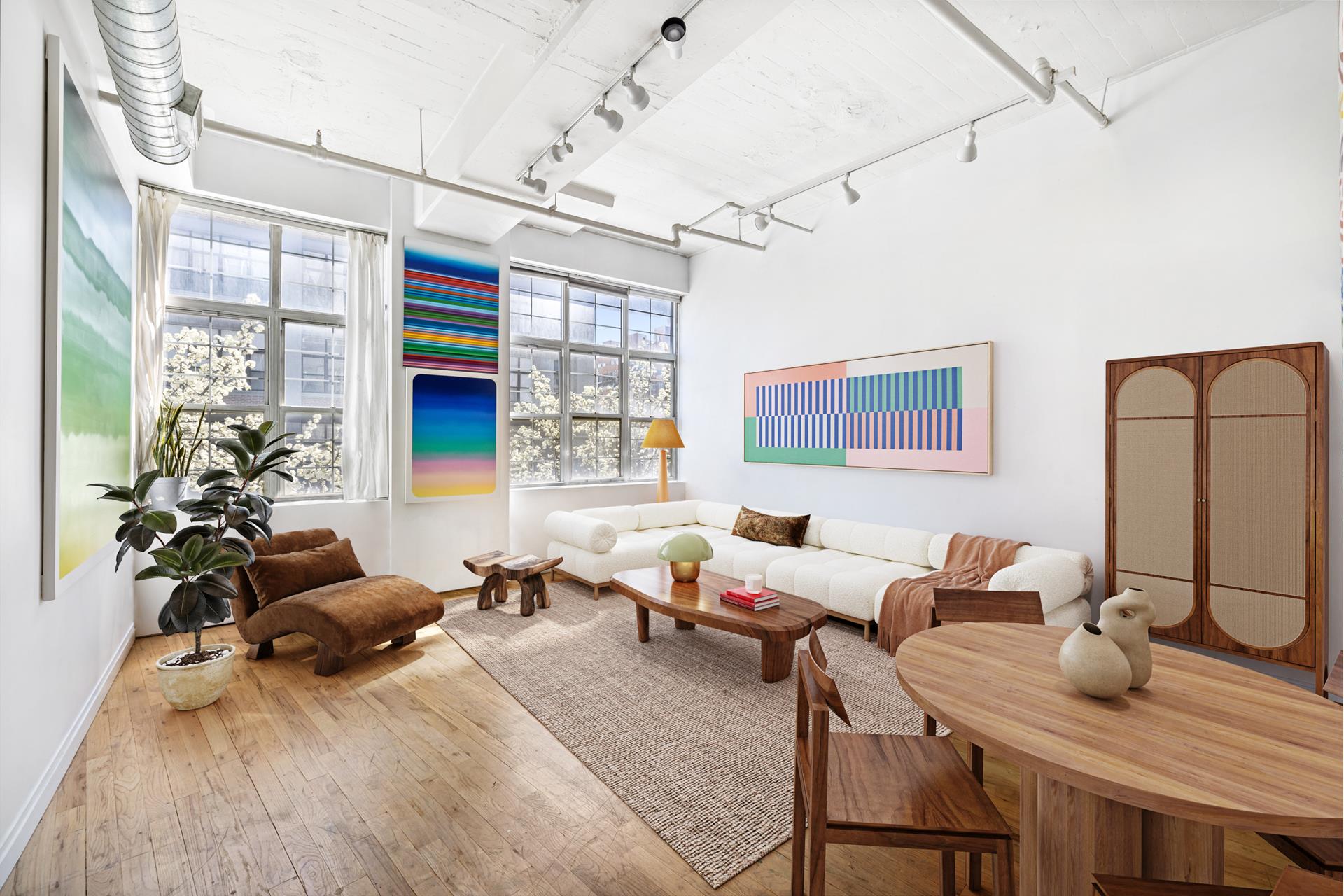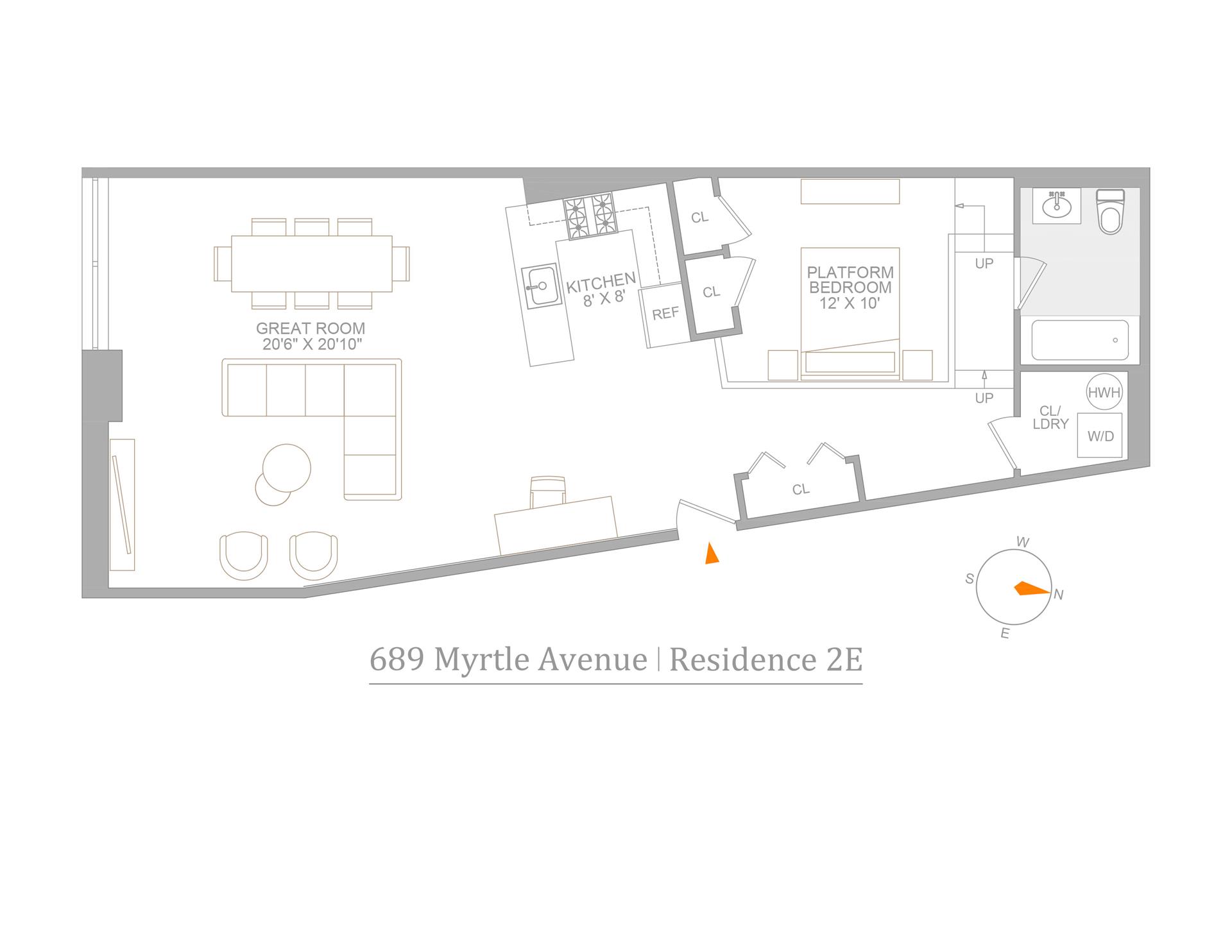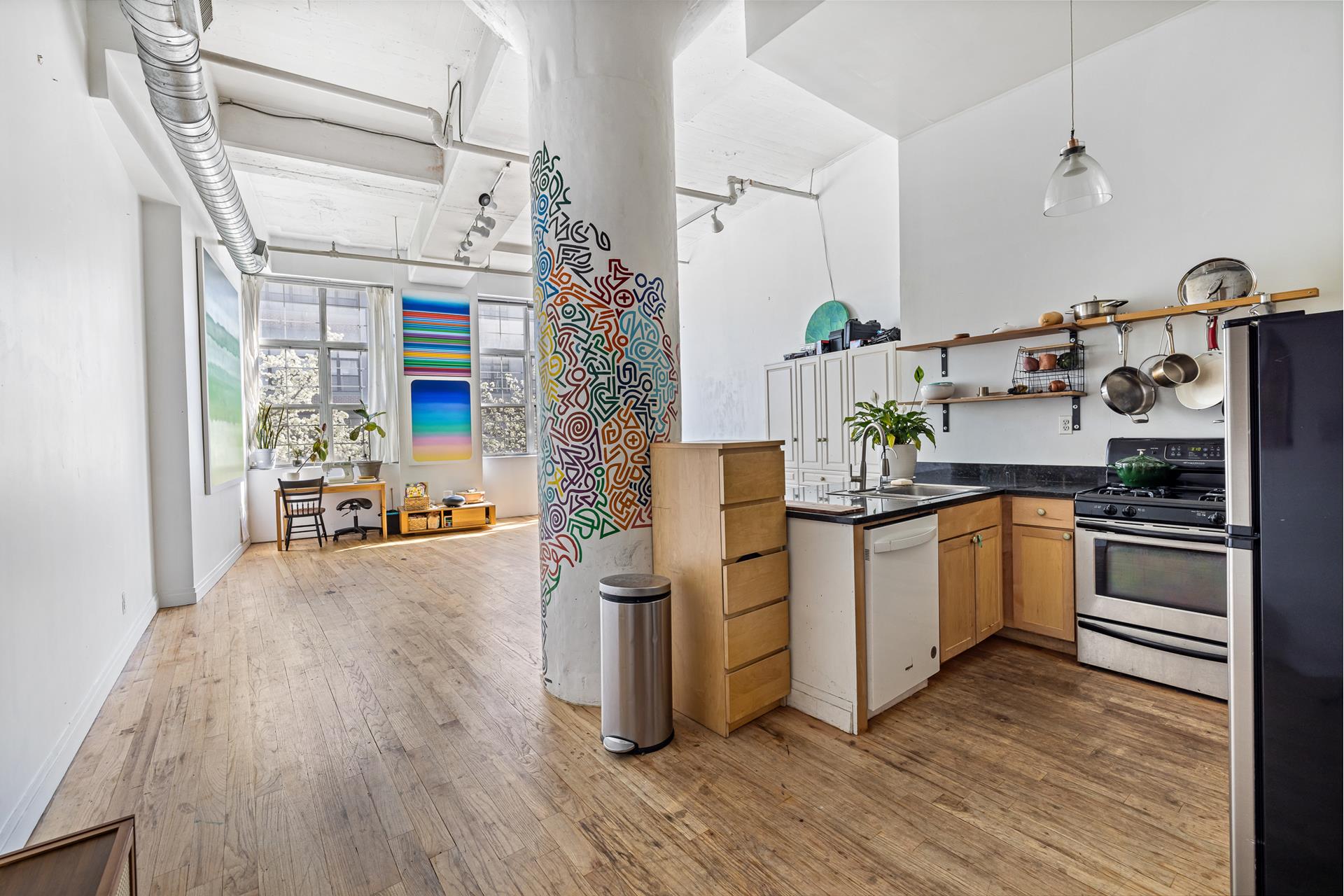


689 Myrtle Avenue #2E, Brooklyn, NY 11205
$839,000
—
Bed
1
Bath
1,000
Sq Ft
Condo
Active
Listed by
Jessica L Peters
Justin Mcmahon
Douglas Elliman Real Estate
Last updated:
May 19, 2025, 12:18 AM
MLS#
RLS20016565
Source:
NY REBNY
About This Home
Originally built in 1947 and thoughtfully converted into condominiums in 2003, this distinctive factory conversion blends historic charm with modern loft living.
Spanning approximately 1,000 square feet, Residence 2E is a true artist's loft. As you step inside, you're immediately struck by the dramatic scale of the space-soaring nearly 13-foot ceilings and an expansive 20' x 20' open living and dining area create an inspiring and airy atmosphere. Floor-to-ceiling, south-facing windows flood the home with natural light and offer vibrant views of Myrtle Avenue, while wide-plank hardwood floors flow seamlessly throughout, adding warmth and character.
At the heart of the home lies a generously sized chef's kitchen, perfectly positioned between the living space and lofted bedroom. It offers ample cabinetry, abundant counter space, and the ideal layout for entertaining or everyday cooking.
The lofted sleeping area is quintessential Brooklyn-distinctive, spacious, and full of personality. It comfortably fits a king-sized bed and includes plentiful storage, further enhancing the home's functionality and charm.
The Chocolate Factory introduced Brooklyn's first green roof-a unique 5000 sqft. tranquil garden space with panoramic views of Manhattan and Brooklyn plus a rooftop atrium gym. There's 24/7 video security and high-speed Verizon Fios internet included in the building's common charges. Wifi is also available to all residents on the roof if you prefer to work outside. The building is close to many neighborhood favorites including Brooklyn Kolache, Rustik Tavern, Speedy Romeo, Peaches, Sally's, The Swan, Stonefruit, and many more. Transportation is available at the G at Myrtle-Willoughby.
Home Facts
Condo
1 Bath
Built in 1947
Price Summary
839,000
$839 per Sq. Ft.
MLS #:
RLS20016565
Last Updated:
May 19, 2025, 12:18 AM
Added:
a month ago
Rooms & Interior
Bathrooms
Total Bathrooms:
1
Full Bathrooms:
1
Interior
Living Area:
1,000 Sq. Ft.
Structure
Structure
Building Area:
1,000 Sq. Ft.
Year Built:
1947
Finances & Disclosures
Price:
$839,000
Price per Sq. Ft:
$839 per Sq. Ft.
Contact an Agent
Yes, I would like more information from Coldwell Banker. Please use and/or share my information with a Coldwell Banker agent to contact me about my real estate needs.
By clicking Contact I agree a Coldwell Banker Agent may contact me by phone or text message including by automated means and prerecorded messages about real estate services, and that I can access real estate services without providing my phone number. I acknowledge that I have read and agree to the Terms of Use and Privacy Notice.
Contact an Agent
Yes, I would like more information from Coldwell Banker. Please use and/or share my information with a Coldwell Banker agent to contact me about my real estate needs.
By clicking Contact I agree a Coldwell Banker Agent may contact me by phone or text message including by automated means and prerecorded messages about real estate services, and that I can access real estate services without providing my phone number. I acknowledge that I have read and agree to the Terms of Use and Privacy Notice.