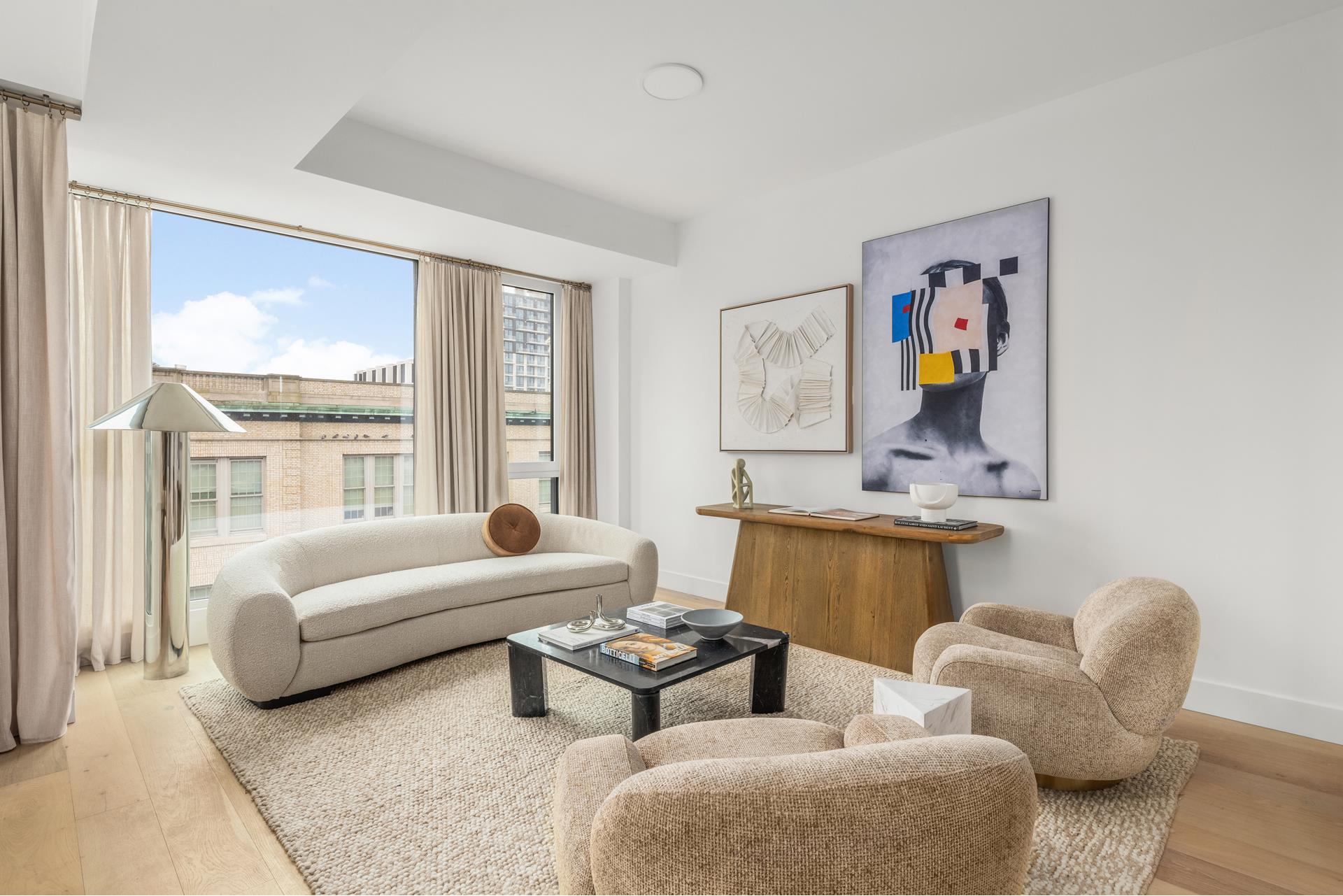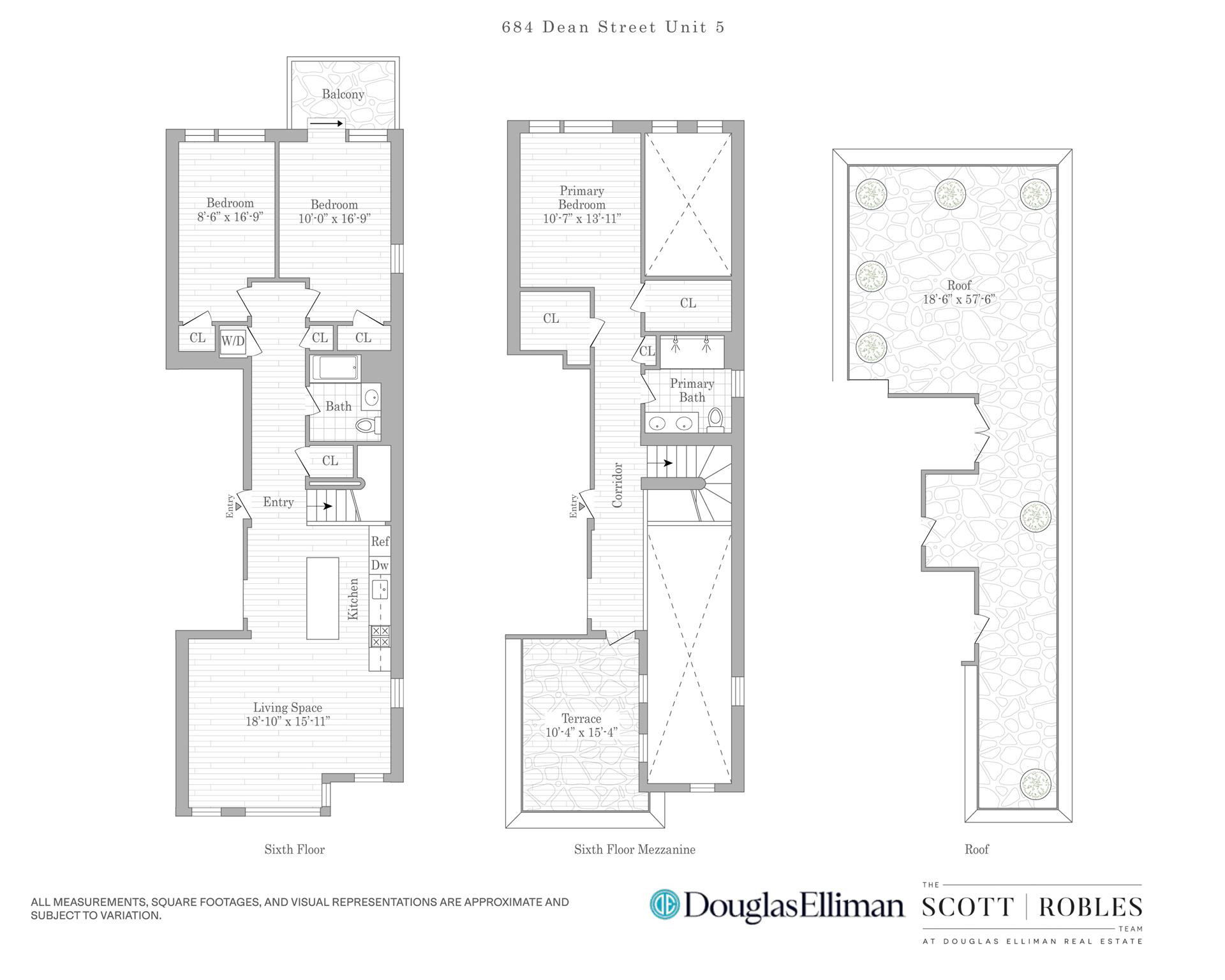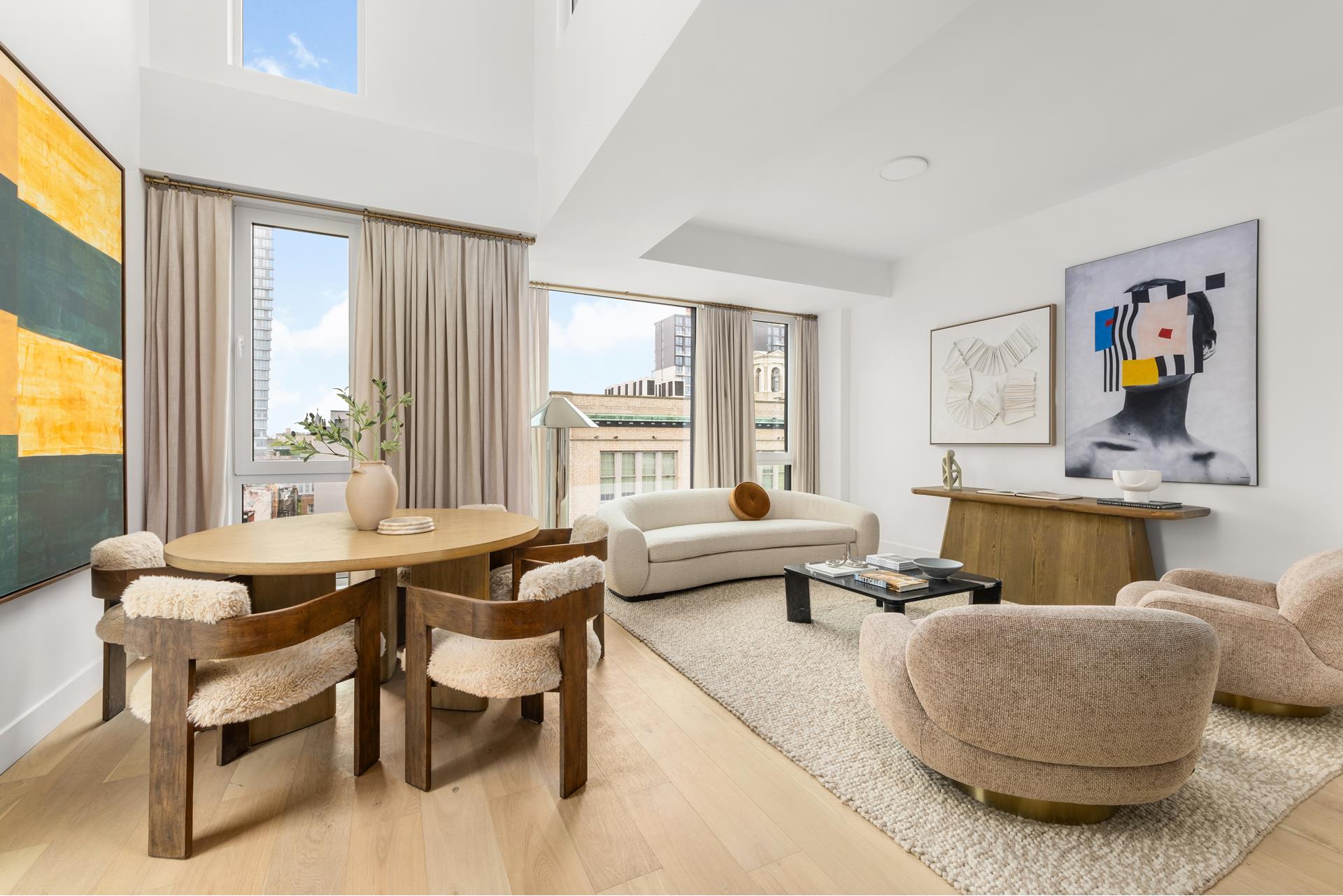


684 Dean Street #PH, Brooklyn, NY 11238
$3,250,000
3
Beds
2
Baths
1,712
Sq Ft
Condo
Active
Listed by
Aran P Scott
Anthony Robles
Douglas Elliman Real Estate
Last updated:
June 19, 2025, 11:07 AM
MLS#
RLS20025845
Source:
NY REBNY
About This Home
Perched atop a newly constructed boutique condo, this stunning 3-bedroom, 2-bathroom duplex penthouse redefines modern luxury living boasting over 1100 square feet of outdoor space. Enter directly into either floor via your private keyed elevator, and be greeted by soaring double-height ceilings and massive windows that flood the space with natural light from all four exposures-South, North, East, and West.
The open-concept living and dining area flows into two lower-level bedrooms, creating an easy, functional layout. Upstairs is the primary suite, compete with a spa-like bathroom, massive walk-in closet, and private terrace off the mezzanine. Last but not least, a sprawling private roof deck crowns the home-ideal for entertaining or soaking in panoramic views.
A rare offering with over 1100 square feet of outdoor space on every level, in a premier new development-this penthouse is a true showstopper.
684 Dean is a boutique, 5 unit new development in trendy Prospect Heights, with easy access to the Farmer's Market at Grand Army Plaza, Prospect Park, and the Brooklyn Botanic Gardens. You're surrounded by great restaurants, bars, and shopping. The 2 & 3 trains at Grand Army Plaza and/or Eastern Pkwy-Brooklyn Museum, the Q & B at 7th Ave, and the C train at Clinton-Washington Ave provide seamless transportation to Manhattan and Brooklyn.
This is not an offering. The complete offering terms are in an offering plan available from the sponsor. File No.CD21-0056.
Home Facts
Condo
2 Baths
3 Bedrooms
Built in 2025
Price Summary
3,250,000
$1,898 per Sq. Ft.
MLS #:
RLS20025845
Last Updated:
June 19, 2025, 11:07 AM
Added:
a month ago
Rooms & Interior
Bedrooms
Total Bedrooms:
3
Bathrooms
Total Bathrooms:
2
Full Bathrooms:
2
Interior
Living Area:
1,712 Sq. Ft.
Structure
Structure
Building Area:
1,712 Sq. Ft.
Year Built:
2025
Finances & Disclosures
Price:
$3,250,000
Price per Sq. Ft:
$1,898 per Sq. Ft.
See this home in person
Attend an upcoming open house
Sun, Jun 22
01:00 PM - 02:15 PMContact an Agent
Yes, I would like more information from Coldwell Banker. Please use and/or share my information with a Coldwell Banker agent to contact me about my real estate needs.
By clicking Contact I agree a Coldwell Banker Agent may contact me by phone or text message including by automated means and prerecorded messages about real estate services, and that I can access real estate services without providing my phone number. I acknowledge that I have read and agree to the Terms of Use and Privacy Notice.
Contact an Agent
Yes, I would like more information from Coldwell Banker. Please use and/or share my information with a Coldwell Banker agent to contact me about my real estate needs.
By clicking Contact I agree a Coldwell Banker Agent may contact me by phone or text message including by automated means and prerecorded messages about real estate services, and that I can access real estate services without providing my phone number. I acknowledge that I have read and agree to the Terms of Use and Privacy Notice.