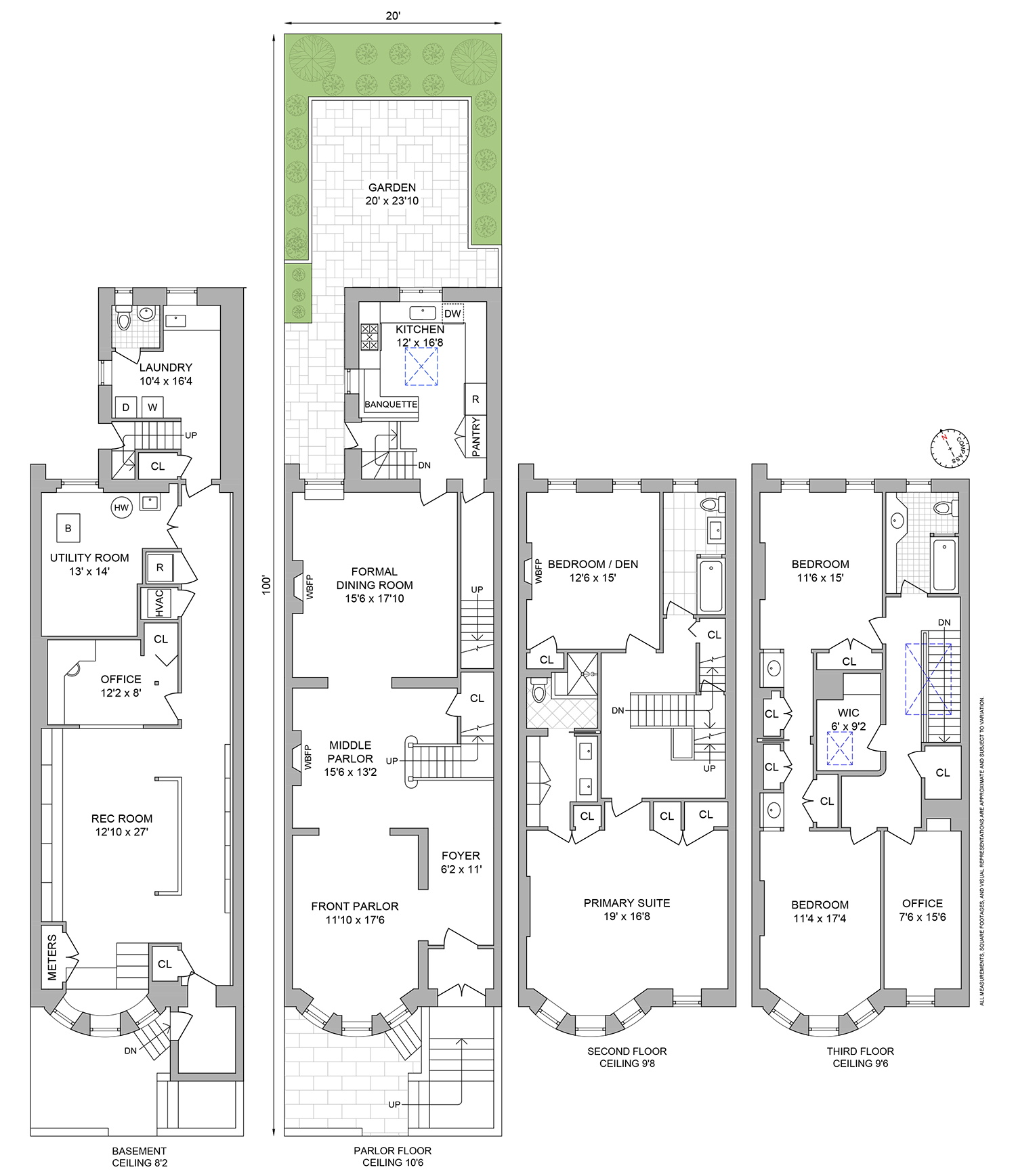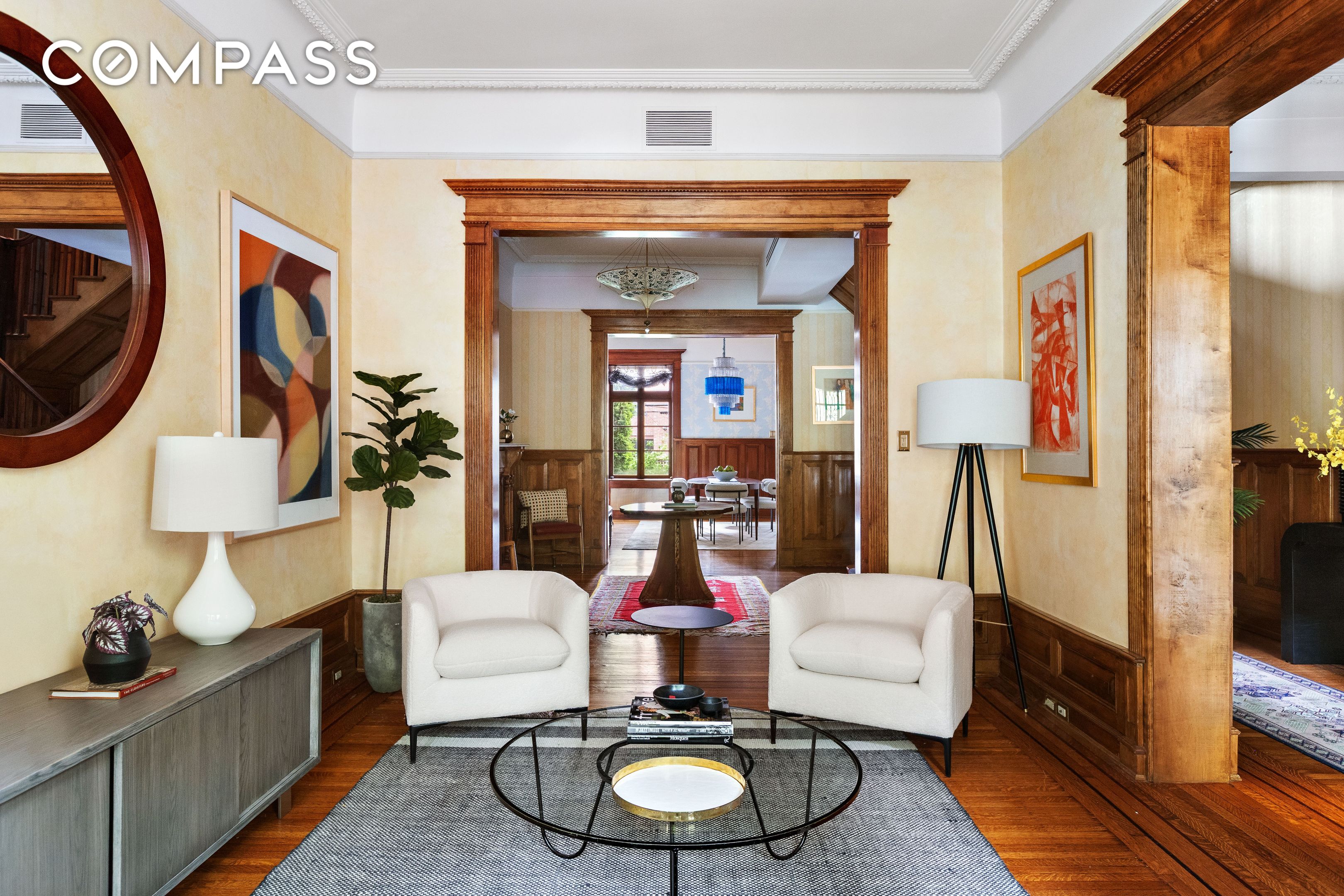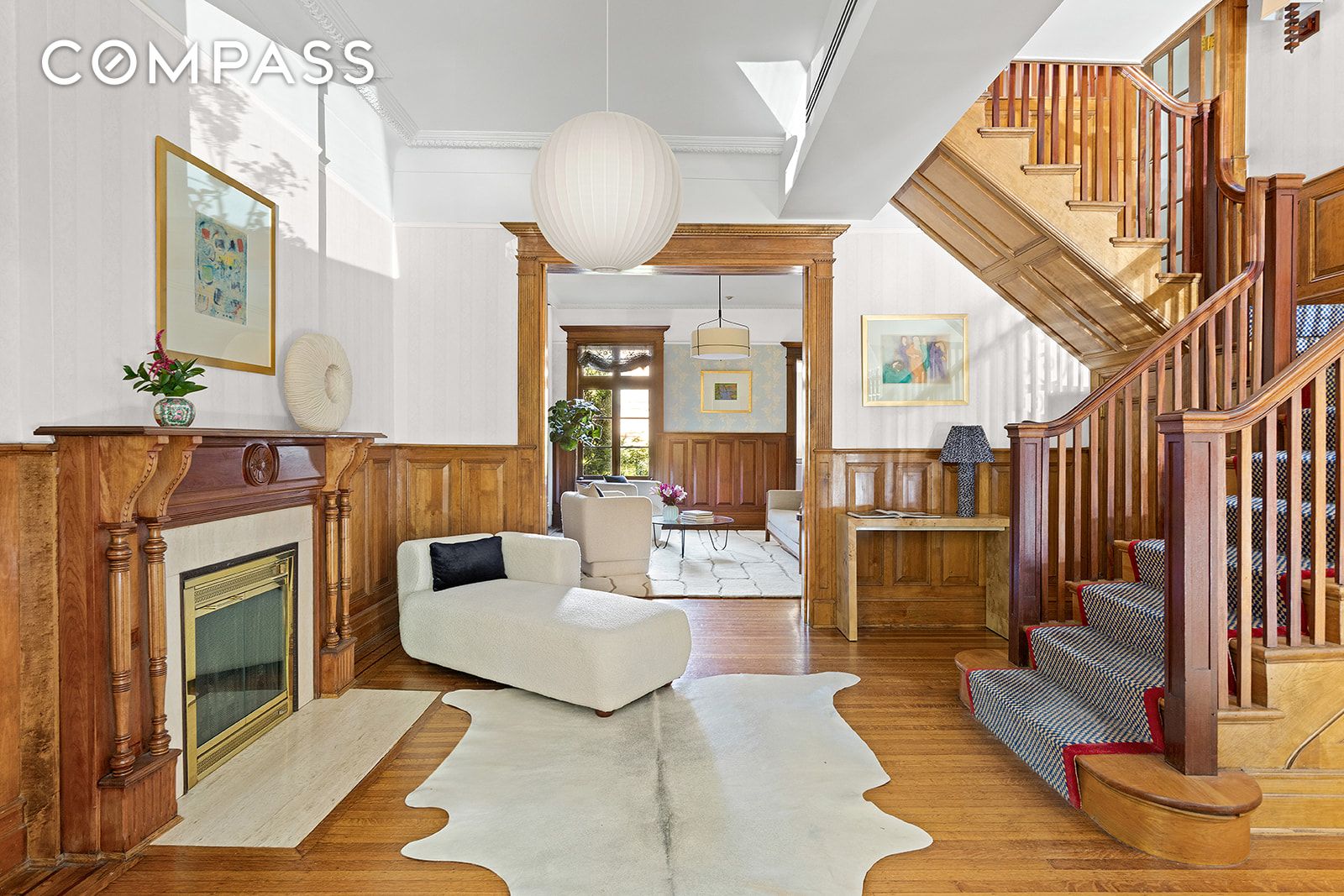


623 2nd Street, Brooklyn, NY 11215
$6,700,000
5
Beds
4
Baths
4,696
Sq Ft
Single Family
Active
Listed by
Elizabeth S Ryan
Joseph Ryan
Compass
Last updated:
May 8, 2025, 05:50 PM
MLS#
RLS20021988
Source:
NY REBNY
About This Home
Home Facts
Single Family
4 Baths
5 Bedrooms
Built in 1910
Price Summary
6,700,000
$1,426 per Sq. Ft.
MLS #:
RLS20021988
Last Updated:
May 8, 2025, 05:50 PM
Added:
2 month(s) ago
Rooms & Interior
Bedrooms
Total Bedrooms:
5
Bathrooms
Total Bathrooms:
4
Full Bathrooms:
3
Interior
Living Area:
4,696 Sq. Ft.
Structure
Structure
Building Area:
4,696 Sq. Ft.
Year Built:
1910
Finances & Disclosures
Price:
$6,700,000
Price per Sq. Ft:
$1,426 per Sq. Ft.
See this home in person
Attend an upcoming open house
Sun, May 11
12:00 PM - 01:30 PMContact an Agent
Yes, I would like more information from Coldwell Banker. Please use and/or share my information with a Coldwell Banker agent to contact me about my real estate needs.
By clicking Contact I agree a Coldwell Banker Agent may contact me by phone or text message including by automated means and prerecorded messages about real estate services, and that I can access real estate services without providing my phone number. I acknowledge that I have read and agree to the Terms of Use and Privacy Notice.
Contact an Agent
Yes, I would like more information from Coldwell Banker. Please use and/or share my information with a Coldwell Banker agent to contact me about my real estate needs.
By clicking Contact I agree a Coldwell Banker Agent may contact me by phone or text message including by automated means and prerecorded messages about real estate services, and that I can access real estate services without providing my phone number. I acknowledge that I have read and agree to the Terms of Use and Privacy Notice.