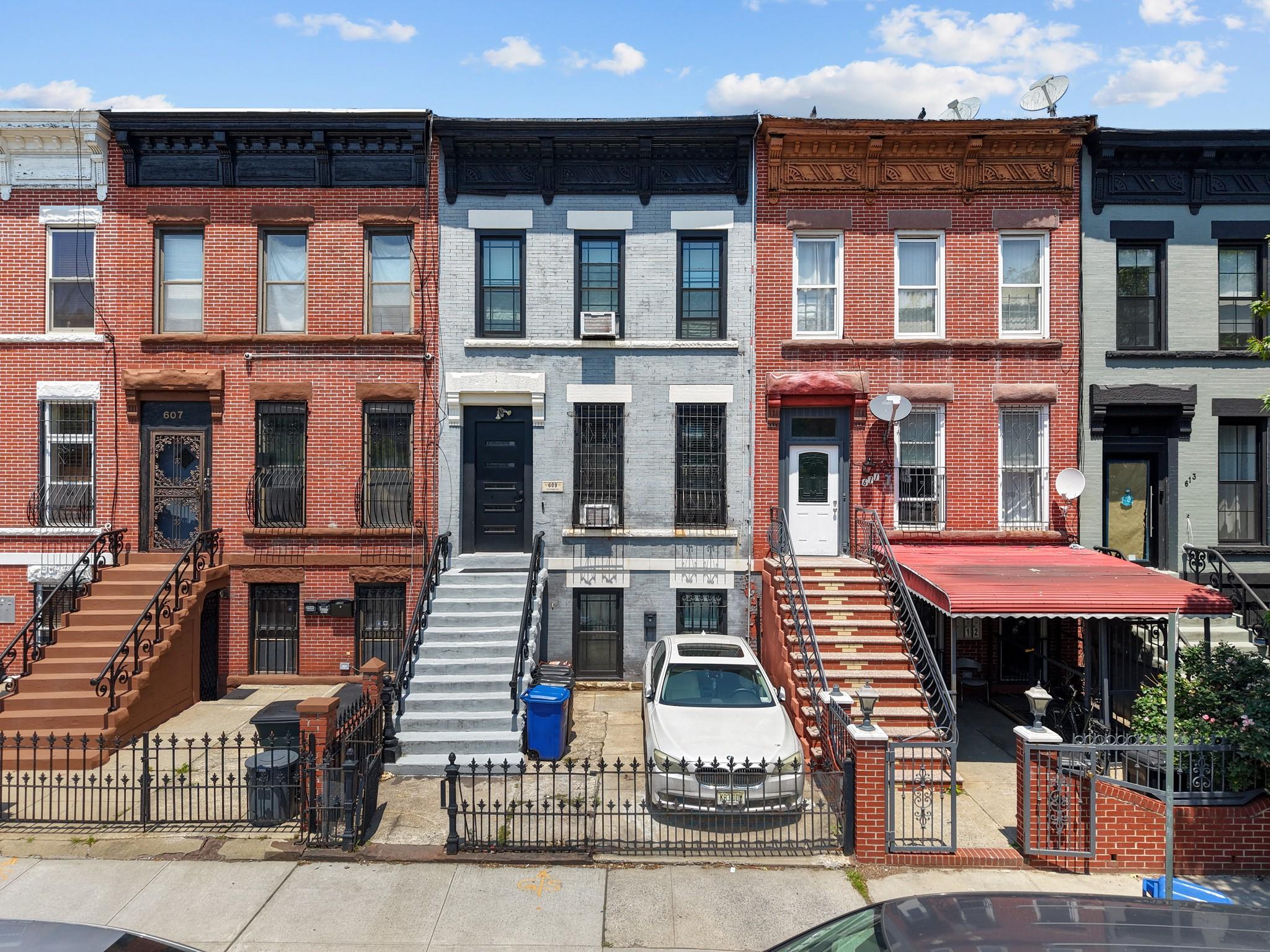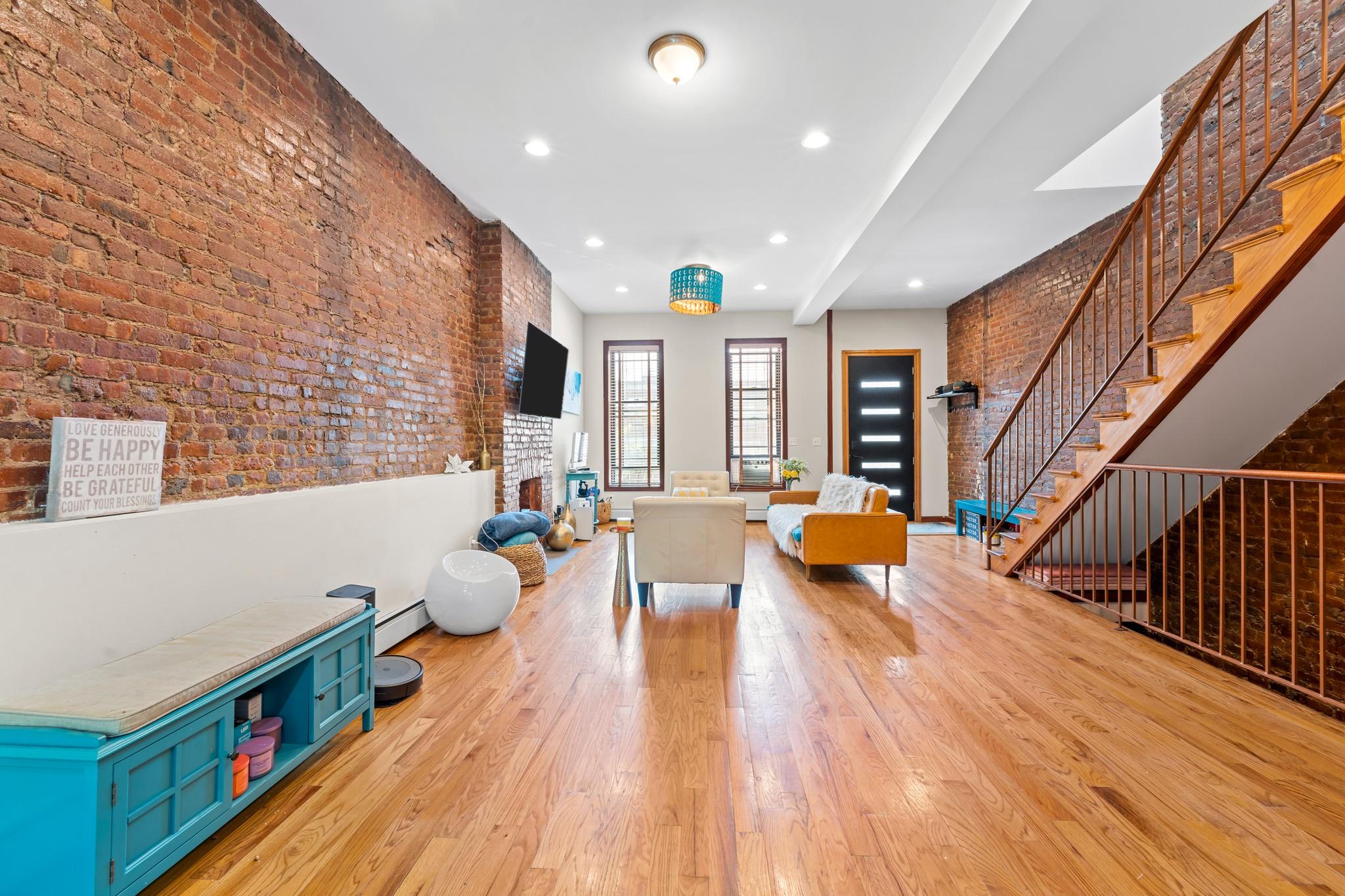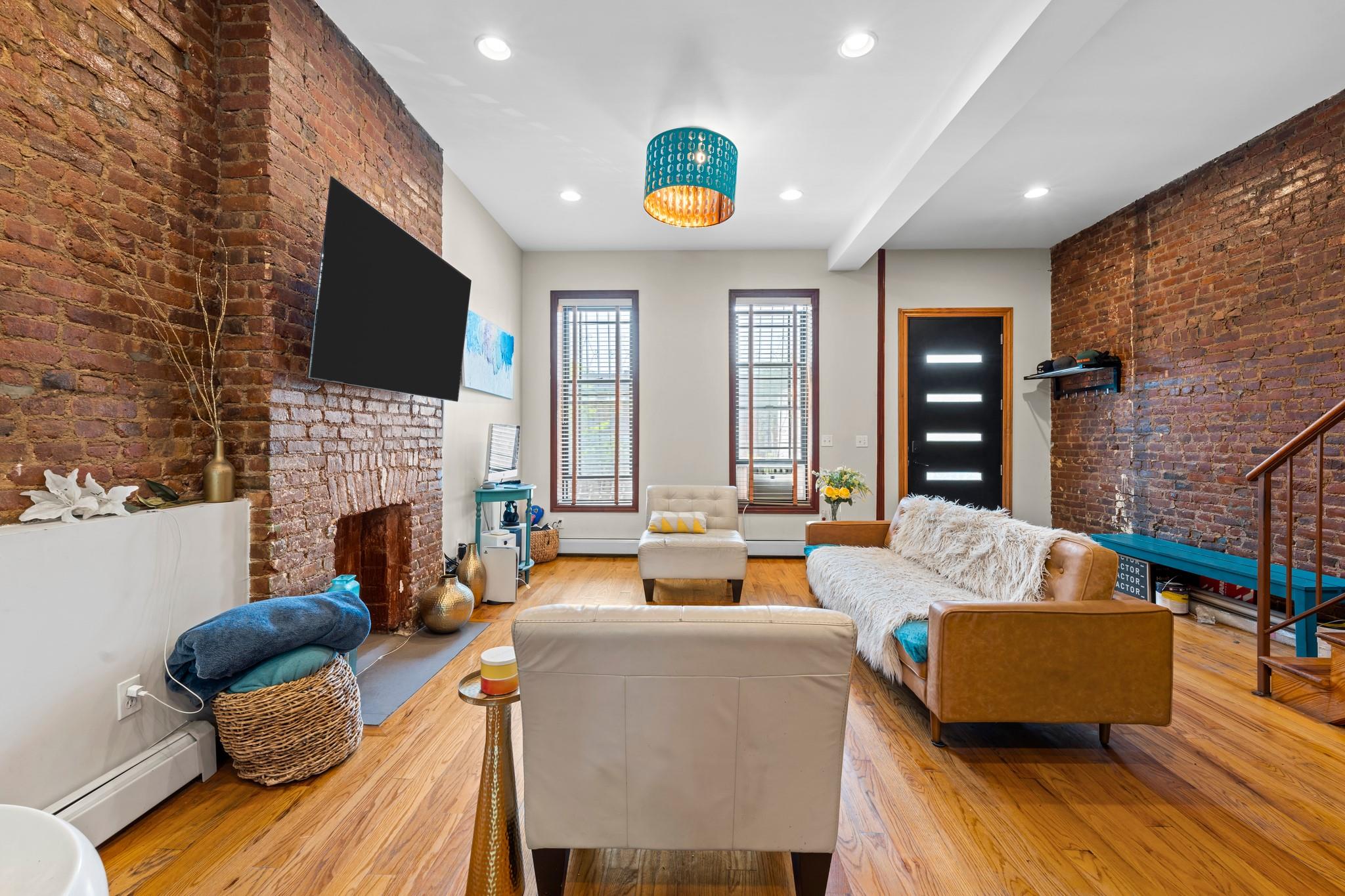


609 Lexington Avenue, Brooklyn, NY 11221
$2,100,000
5
Beds
3
Baths
2,532
Sq Ft
Townhouse
Active
Listed by
Yadlynd Cherubin
Keller Williams Realty Greater
Last updated:
June 15, 2025, 03:12 PM
MLS#
873762
Source:
One Key MLS
About This Home
Home Facts
Townhouse
3 Baths
5 Bedrooms
Built in 1899
Price Summary
2,100,000
$829 per Sq. Ft.
MLS #:
873762
Last Updated:
June 15, 2025, 03:12 PM
Added:
18 day(s) ago
Rooms & Interior
Bedrooms
Total Bedrooms:
5
Bathrooms
Total Bathrooms:
3
Full Bathrooms:
3
Interior
Living Area:
2,532 Sq. Ft.
Structure
Structure
Building Area:
2,532 Sq. Ft.
Year Built:
1899
Lot
Lot Size (Sq. Ft):
1,875
Finances & Disclosures
Price:
$2,100,000
Price per Sq. Ft:
$829 per Sq. Ft.
Contact an Agent
Yes, I would like more information from Coldwell Banker. Please use and/or share my information with a Coldwell Banker agent to contact me about my real estate needs.
By clicking Contact I agree a Coldwell Banker Agent may contact me by phone or text message including by automated means and prerecorded messages about real estate services, and that I can access real estate services without providing my phone number. I acknowledge that I have read and agree to the Terms of Use and Privacy Notice.
Contact an Agent
Yes, I would like more information from Coldwell Banker. Please use and/or share my information with a Coldwell Banker agent to contact me about my real estate needs.
By clicking Contact I agree a Coldwell Banker Agent may contact me by phone or text message including by automated means and prerecorded messages about real estate services, and that I can access real estate services without providing my phone number. I acknowledge that I have read and agree to the Terms of Use and Privacy Notice.