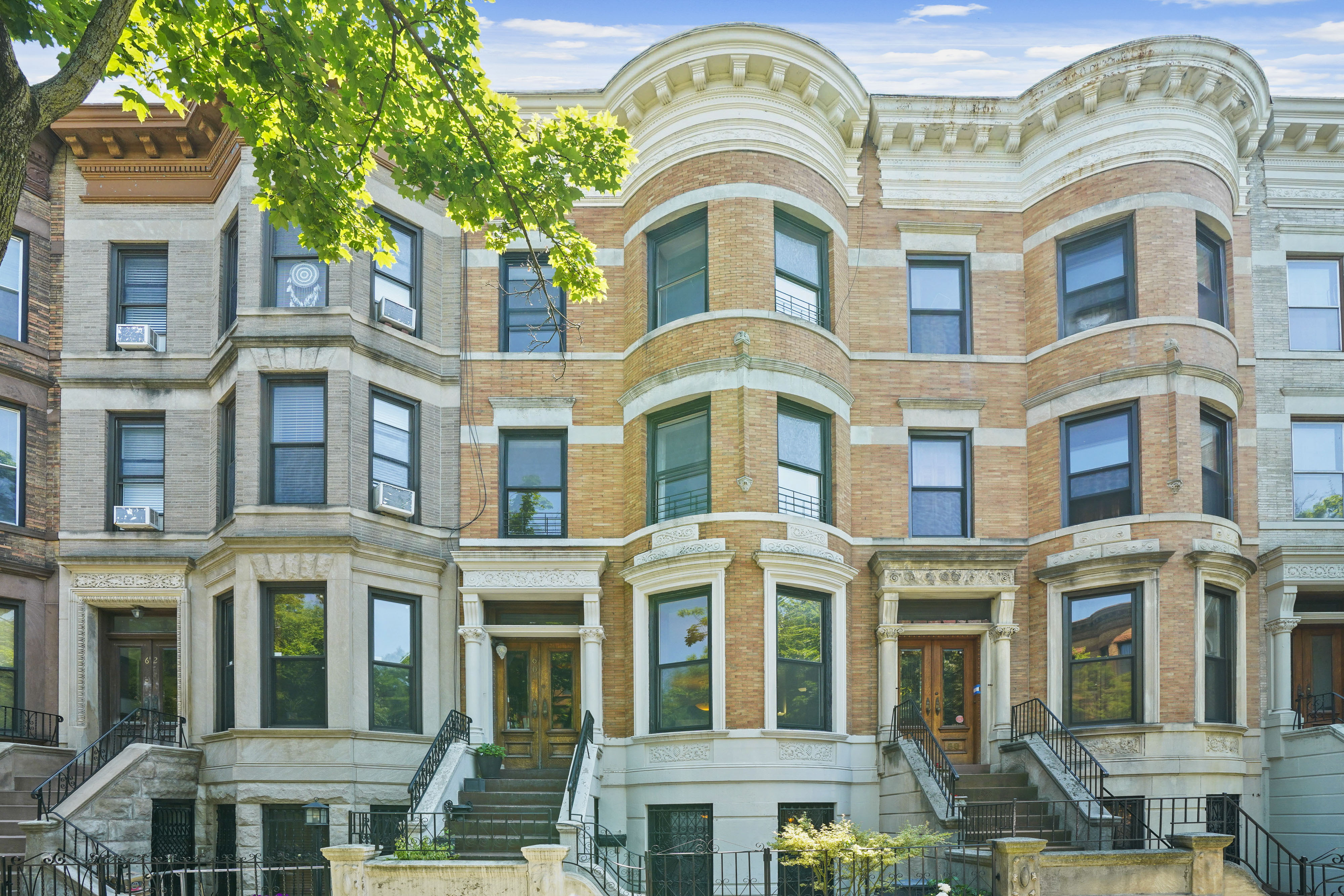60 Rutland Road is located on a leafy green tree-lined block in prime Lefferts Manor, the main portion of the Prospect Lefferts Gardens Historic District, designated in 1979. This charming four-story, single-family limestone, exceptionally preserved and is considered a classic example of the Romanesque Revival style, developed in 1898 by Boston architect Henry Hobson Richardson. At 20' wide by 45' deep, not including an additional extension on the ground, 6+ bedrooms, this home offers a rare scale with close to 4,000 square feet plus a unfinished cellar. The grand Queen Anne stoop leads to the completely preserved and restored, preserved entry foyer with original woodwork truly museum-quality double parlor floor with both north and south-facing windows. Enjoy the splendor of original woodwork, including pier mirrors, wainscoting, wood mantle, parquet floors, pocket doors, and wood shutters. This floor is set up perfect for entertaining. On the ground floor, you will find a gorgeous country kitchen overlooking the garden. This massive farmhouse kitchen has a large island with a marble countertop, farm sink, aged blue subway tile backsplash, pendant lighting, vented Wolf oven and Sub-Zero refrigerator. There is plenty of built-in cabinets for storage and library for your favorite cooking books. The wood paneled front garden room makes an ideal formal dining, which opens directly to the kitchen, separated by the original Butler's room. Directly off the kitchen, the extension is built as a windowed bathroom with a exposed brick and sunken tub. The south-facing garden is shaded by several mature trees and shrubbery, creating a serene oasis. The floor directly above the parlor contains the stunning south-facing primary suite, all original woodwork details, and a decorative mantle. The primary suite features immaculate woodwork, marble vanity, sinks, built-in cupboards, and dressers. The second oversized room has original woodwork, and decorative mantle, which could be used as an additional bedroom or large nursery, or for the true primary suite experience, as a dressing room, lounge, or study. The magnificently appointed primary bath features a porcelain tub, marble sink and subway tile. The top floor has four additional bedrooms: a beautiful bathroom with a skylight oversized soaking tub and a huge original early 20th-century cast-iron double sink. The two large bedrooms on this floor also have an en-suite with original marble sink vanities. Prospect Lefferts Gardens is one of the most coveted neighborhoods in Brooklyn, located a stone throw away from Prospect Park. Minutes from the Brooklyn Botanic Garden, Prospect Park Zoo. The commute to mid-town Manhattan is less than 30 minutes on the B, Q express trains.
