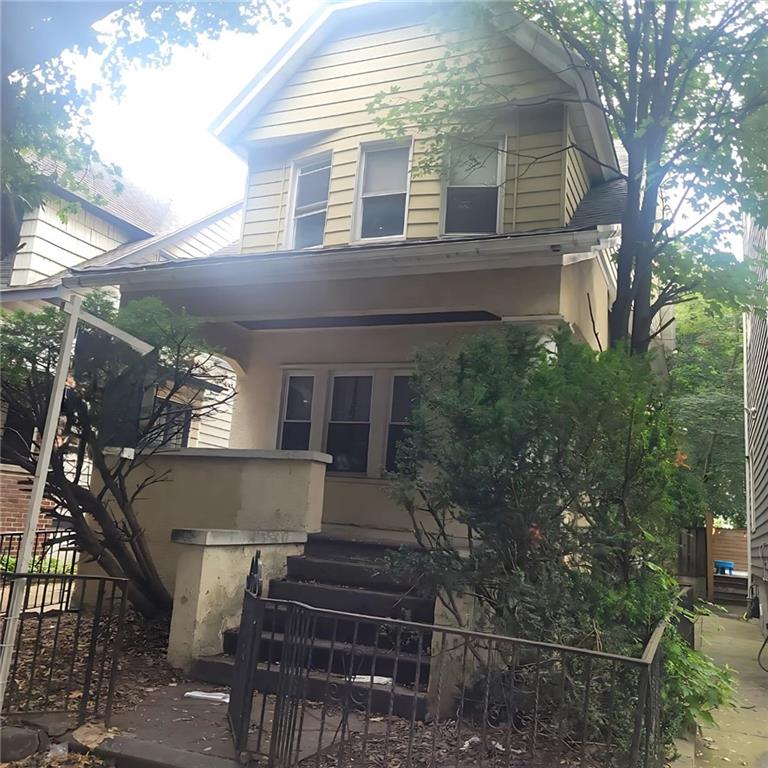
522 East 5th Street, Brooklyn, NY 11218
$1,350,000
4
Beds
2
Baths
1,584
Sq Ft
Single Family
Active
Listed by
Esther Chirazi
Karen Behfar
Behfar Team, LLC.
1480472
347-988-2526
Last updated:
July 16, 2025, 11:09 AM
MLS#
494058
Source:
BROOKLYN
About This Home
Home Facts
Single Family
2 Baths
4 Bedrooms
Built in 1925
Price Summary
1,350,000
$852 per Sq. Ft.
MLS #:
494058
Last Updated:
July 16, 2025, 11:09 AM
Added:
4 day(s) ago
Rooms & Interior
Bedrooms
Total Bedrooms:
4
Bathrooms
Total Bathrooms:
2
Full Bathrooms:
1
Interior
Living Area:
1,584 Sq. Ft.
Structure
Structure
Architectural Style:
Triplex
Building Area:
1,584 Sq. Ft.
Year Built:
1925
Lot
Lot Size (Sq. Ft):
3,000
Finances & Disclosures
Price:
$1,350,000
Price per Sq. Ft:
$852 per Sq. Ft.
Contact an Agent
Yes, I would like more information from Coldwell Banker. Please use and/or share my information with a Coldwell Banker agent to contact me about my real estate needs.
By clicking Contact I agree a Coldwell Banker Agent may contact me by phone or text message including by automated means and prerecorded messages about real estate services, and that I can access real estate services without providing my phone number. I acknowledge that I have read and agree to the Terms of Use and Privacy Notice.
Contact an Agent
Yes, I would like more information from Coldwell Banker. Please use and/or share my information with a Coldwell Banker agent to contact me about my real estate needs.
By clicking Contact I agree a Coldwell Banker Agent may contact me by phone or text message including by automated means and prerecorded messages about real estate services, and that I can access real estate services without providing my phone number. I acknowledge that I have read and agree to the Terms of Use and Privacy Notice.