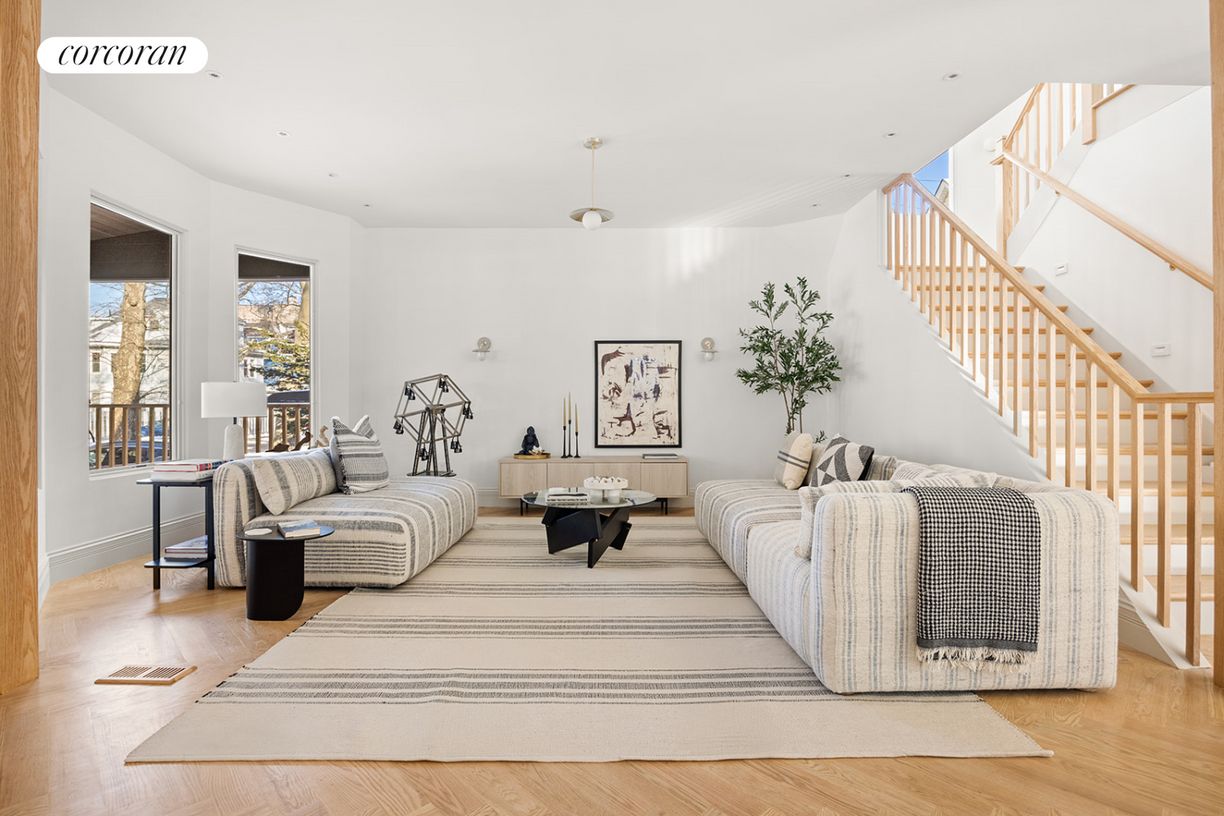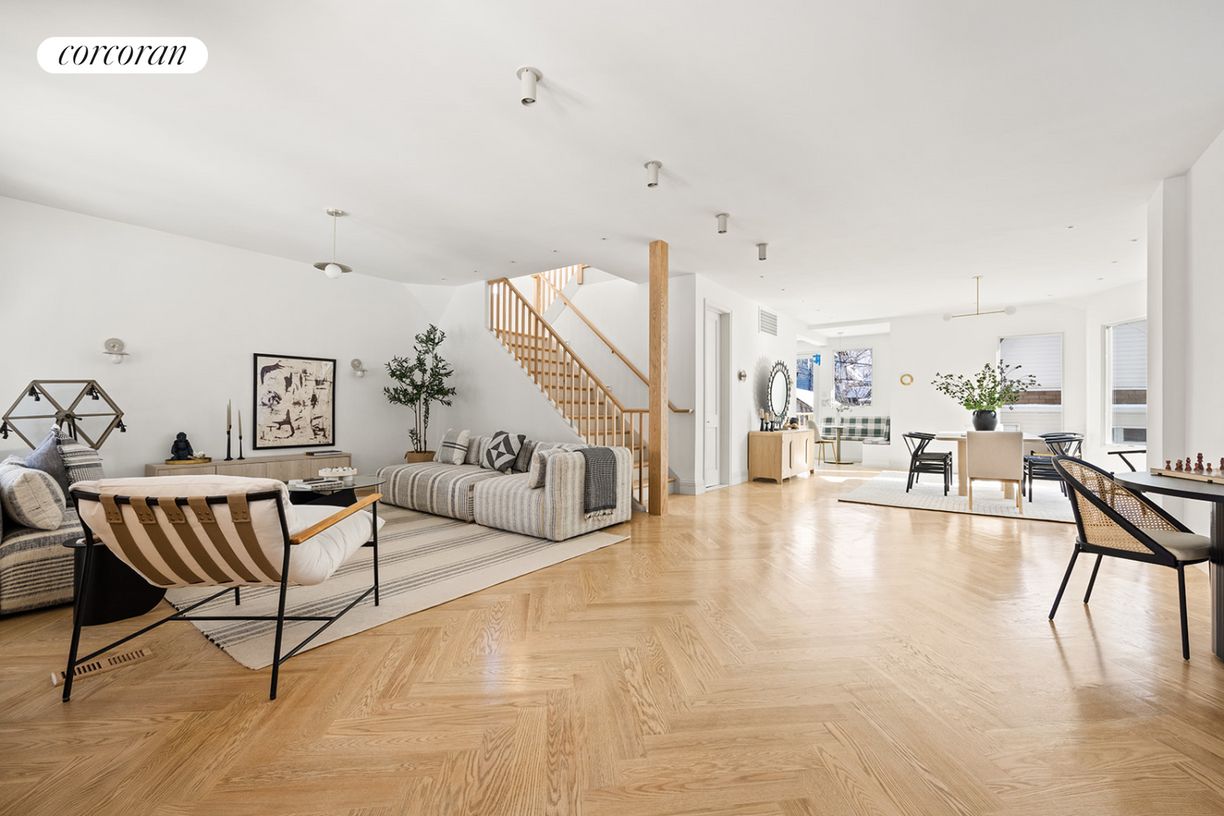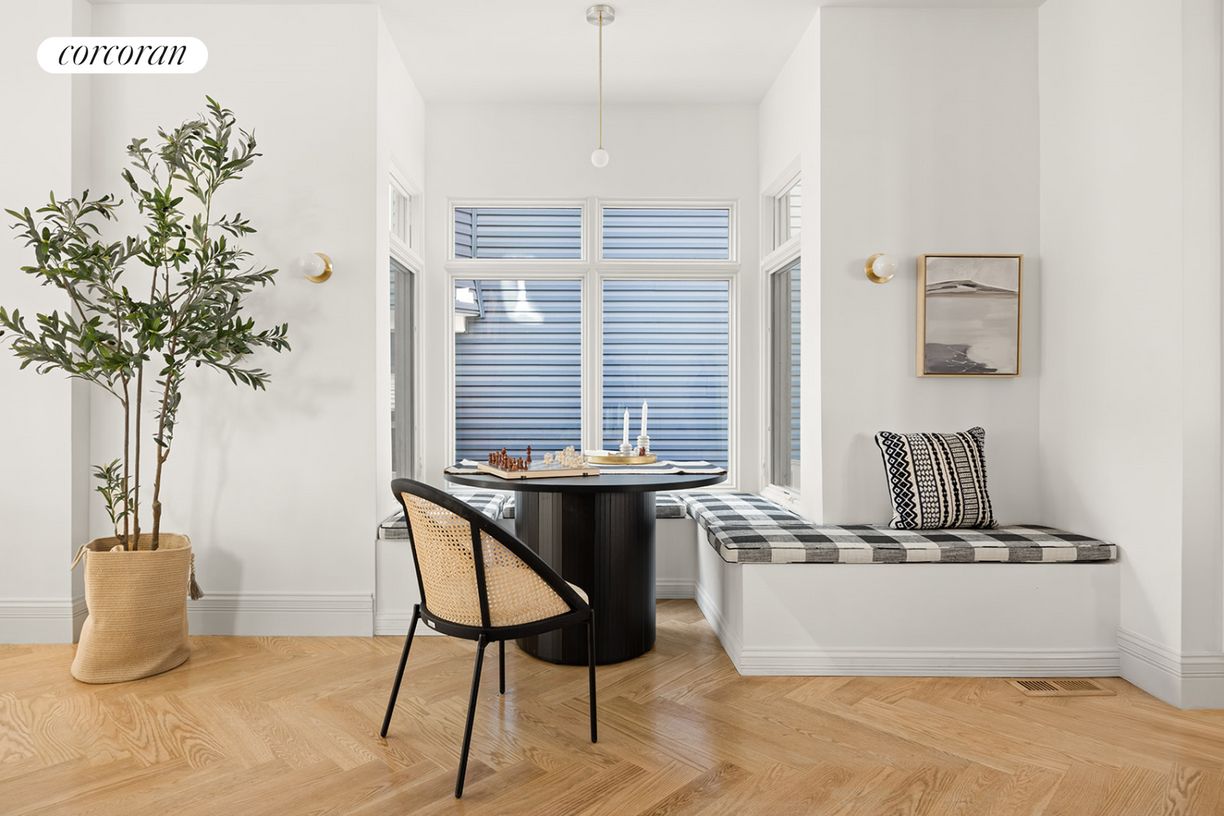Ditmas Park Dream- 4,000 square feet of newly renovated bliss with 5 bedrooms, 3 full and 3 half bathrooms, 2 washers and 2 dryers, 2 kitchen sink, 3 floors plus a fully functional basement, garage, deck, front porch, and backyard. And of course- central heat & air with Google Nest controls and pre-wired speakers.
Picture this- you pull into your private driveway just before sunset on a perfect summer eve. You choose not to park in the garage- because you get a tingling sense of joy when you step onto your extra large covered porch with cedar planks which provide a calming scent and sets the tone for relaxation. There is a double door entry into your spacious foyer, where you hang your coat and tuck your shoes into the coat closet. The sitting room to your left is exactly as you left it- pristine and immaculate with the clean bay windows overlooking the porch. On the right, a cozy nook with built in bench and custom made cushions give you a glimpse into your driveway.
Continue to the powder room where you wash your hands, as one should when they come home. The dining room table is set for 10- you are hosting a dinner party for your closest friends. Round the corner into the kitchen, where you place your groceries on the counter and start to unpack. Your 6 burner gas range has a pot filler mounted on the wall behind it, so you place the large pot right on the middle burner under the hood that vents out. You open your 36" French door refrigerator and start to put away your groceries, leaving the fruit in one sink and the vegetables in the other sink, to wash before you put away. Once you have unloaded everything, you realize with relief that you still have tons of space in the pantry, because it is the largest pantry on the block. Lucky you.
You take a seat at the breakfast nook in the kitchen, with custom made cushions to sit on and to lean your back on as well. A gaze into the garden outside reveals your ripe tomatoes- you make a mental note to use them in the salad this evening.
Upstairs, your primary suite awaits. A larger than life bedroom, with space for a King bed, couch, dresser and reading nook. But you don't need a dresser- the walk-in closet is bigger than some East Village bedrooms so you have plenty of space in there for everything. This closet wouldn't be complete without a built in seating nook with windows- and of course the custom cushions. Are you sensing a theme here? Into the hallway to the WC (water closet) where a toilet is wall mounted right under a window, and wall mounted sink. Keep going- a huge and bright en-suite bathroom has two sinks, a huge shower with two shower heads, and a luxurious bathtub. Sigh- you could spend all day on this floor but today is not the day for that.
Next door to the primary suite is a mini suite with its own bathroom as well. Upstairs- three bedrooms, one full and a half bathroom await. These are the fun bedrooms- with slanted ceilings and arched doorways to reading or snoozing or play nooks- also with custom cushions covering the floor. Storage spaces galore, a washer & dryer, this floor has a vibe of its own.
You realize you have to get the wine from the basement- so you make the trip down down down the stairs, through the kitchen, down the stairs again, and into the windowed basement that feels more like a gym at a fancy hotel than anything. This is where you keep your peloton, treadmill and weights. You contemplate taking a quick ride- but instead you head into the laundry room, move the clothes from the washer into the dryer, grab the wine that you tucked into the cabinets, and head to the kitchen through the secret staircase.
As you start to cook, your guests arrive. They ooh and aah at your new home- envious and impressed with the luxury and spaciousness of it all. You love to host- which is one of the many reasons you were drawn to this home in the first place. You feel grateful, content and at peace- here at 453 Stratford.
Located in the heart of Ditmas Park, this home is just a short walk from the charming shops and restaurants along Cortelyou Road, including Cafe Madeline, The Castello Plan, and Lea. Prospect Park is less than a half-mile away, offering an oasis of green space, trails, and recreational activities. Convenient transportation options include the B and Q trains at Courtelyou and the F at Ditmas Ave- but you have private parking so you might not need the trains.


