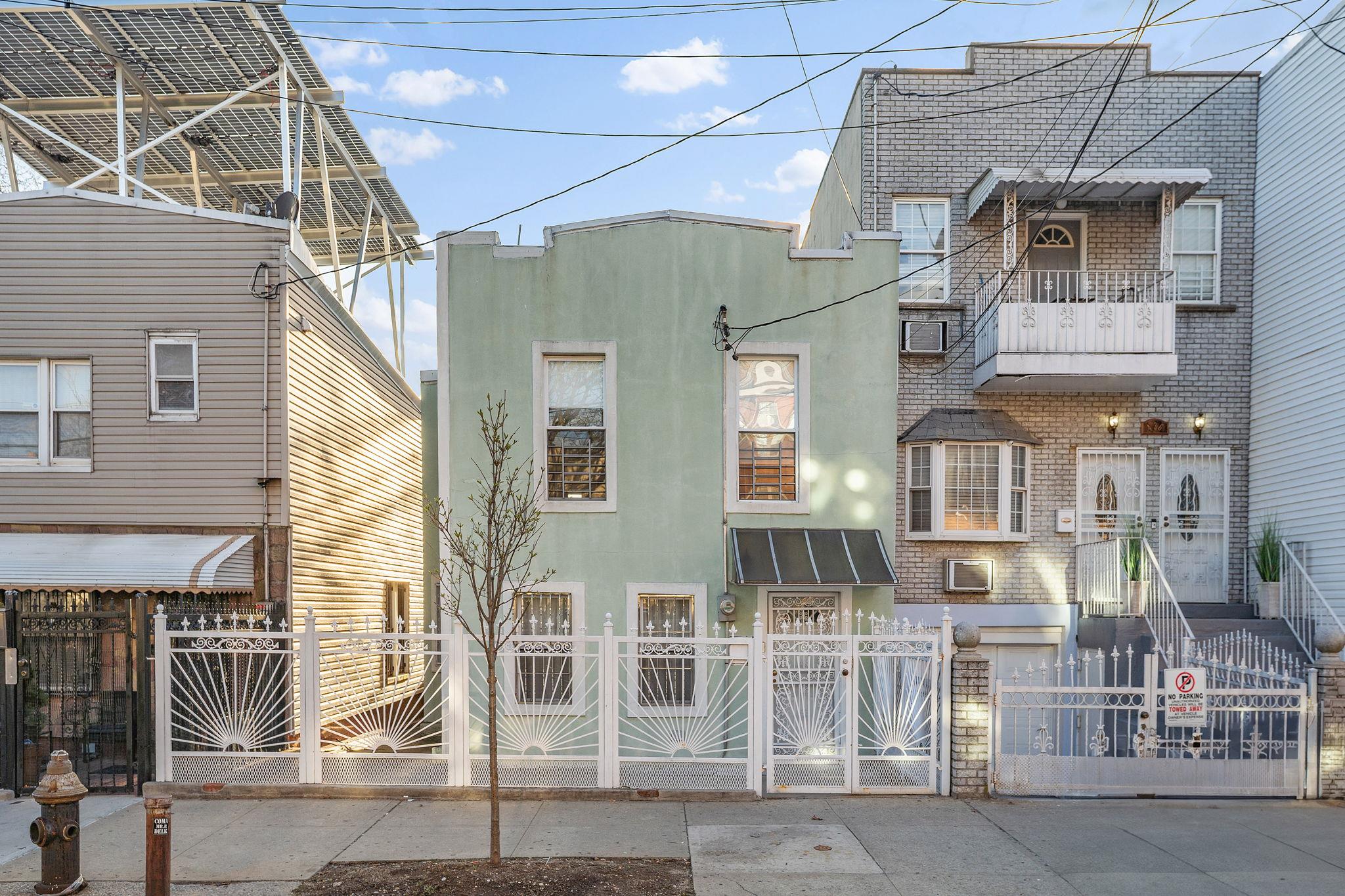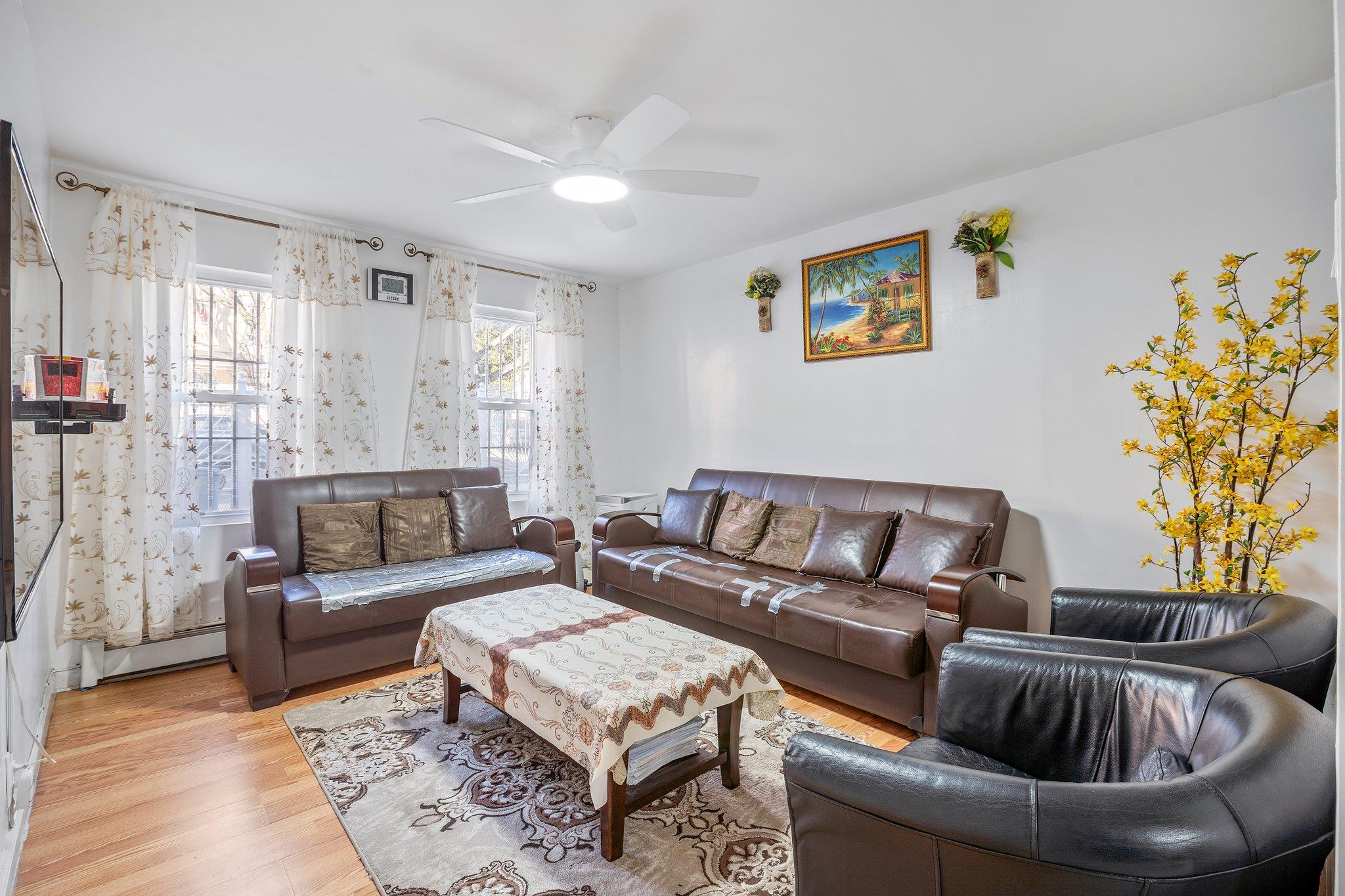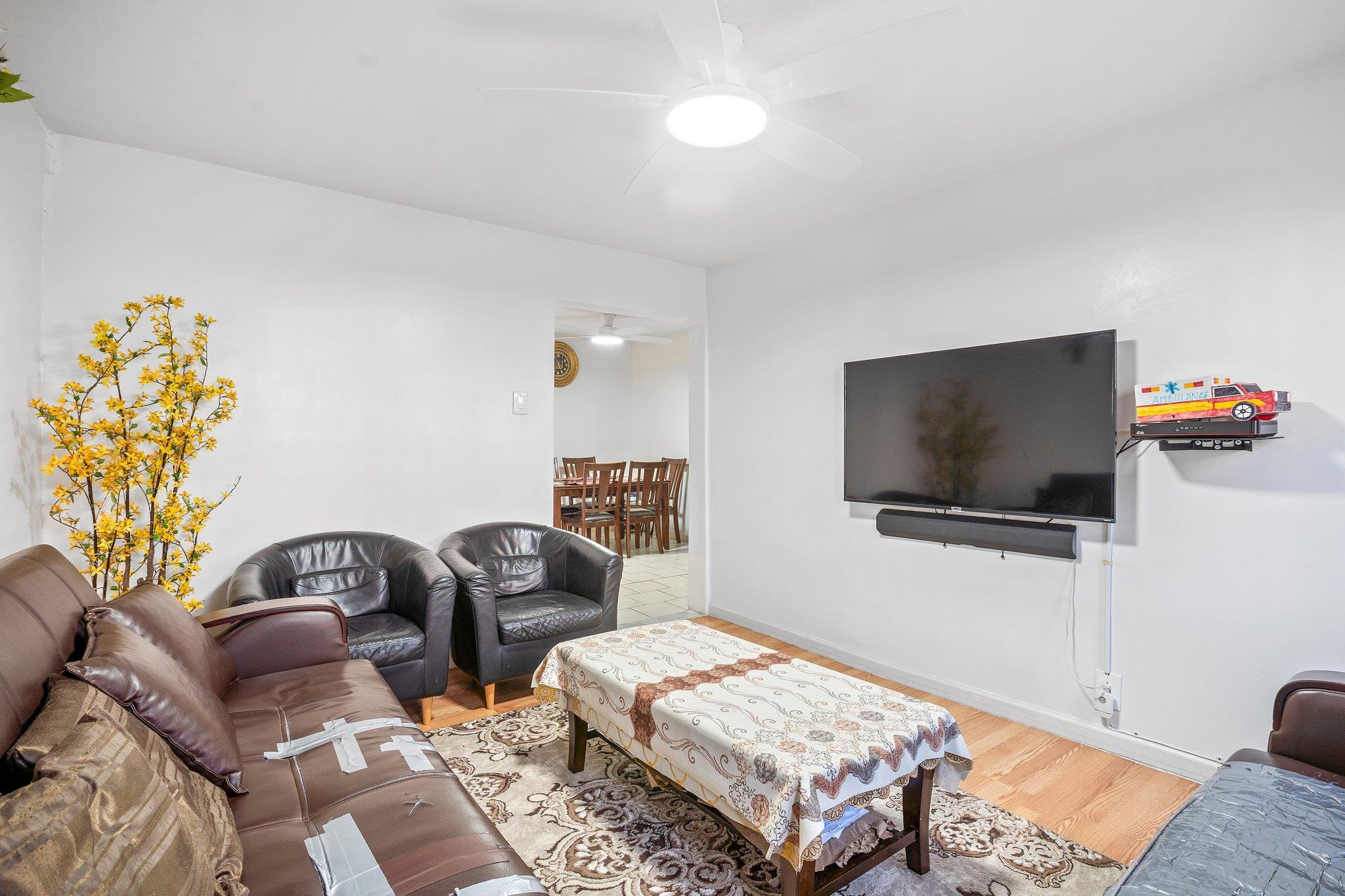


438 Shepherd Avenue, Brooklyn, NY 11208
$695,000
3
Beds
2
Baths
1,552
Sq Ft
Single Family
Active
Listed by
Amani Joseph
Capri Jet Realty Corp
Last updated:
June 23, 2025, 03:16 PM
MLS#
841798
Source:
One Key MLS
About This Home
Home Facts
Single Family
2 Baths
3 Bedrooms
Built in 1920
Price Summary
695,000
$447 per Sq. Ft.
MLS #:
841798
Last Updated:
June 23, 2025, 03:16 PM
Added:
2 month(s) ago
Rooms & Interior
Bedrooms
Total Bedrooms:
3
Bathrooms
Total Bathrooms:
2
Full Bathrooms:
2
Interior
Living Area:
1,552 Sq. Ft.
Structure
Structure
Architectural Style:
Colonial
Building Area:
1,552 Sq. Ft.
Year Built:
1920
Lot
Lot Size (Sq. Ft):
2,500
Finances & Disclosures
Price:
$695,000
Price per Sq. Ft:
$447 per Sq. Ft.
Contact an Agent
Yes, I would like more information from Coldwell Banker. Please use and/or share my information with a Coldwell Banker agent to contact me about my real estate needs.
By clicking Contact I agree a Coldwell Banker Agent may contact me by phone or text message including by automated means and prerecorded messages about real estate services, and that I can access real estate services without providing my phone number. I acknowledge that I have read and agree to the Terms of Use and Privacy Notice.
Contact an Agent
Yes, I would like more information from Coldwell Banker. Please use and/or share my information with a Coldwell Banker agent to contact me about my real estate needs.
By clicking Contact I agree a Coldwell Banker Agent may contact me by phone or text message including by automated means and prerecorded messages about real estate services, and that I can access real estate services without providing my phone number. I acknowledge that I have read and agree to the Terms of Use and Privacy Notice.