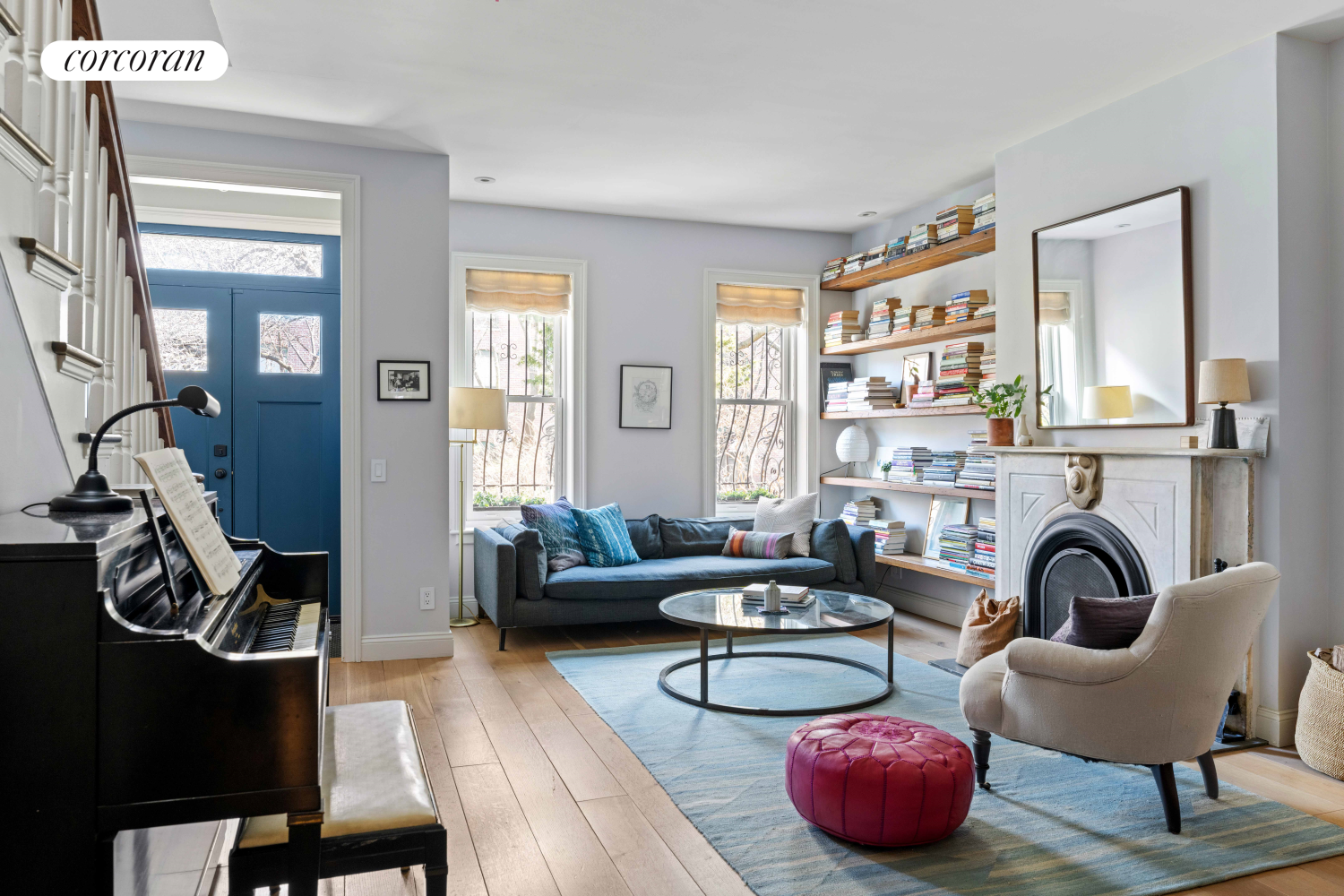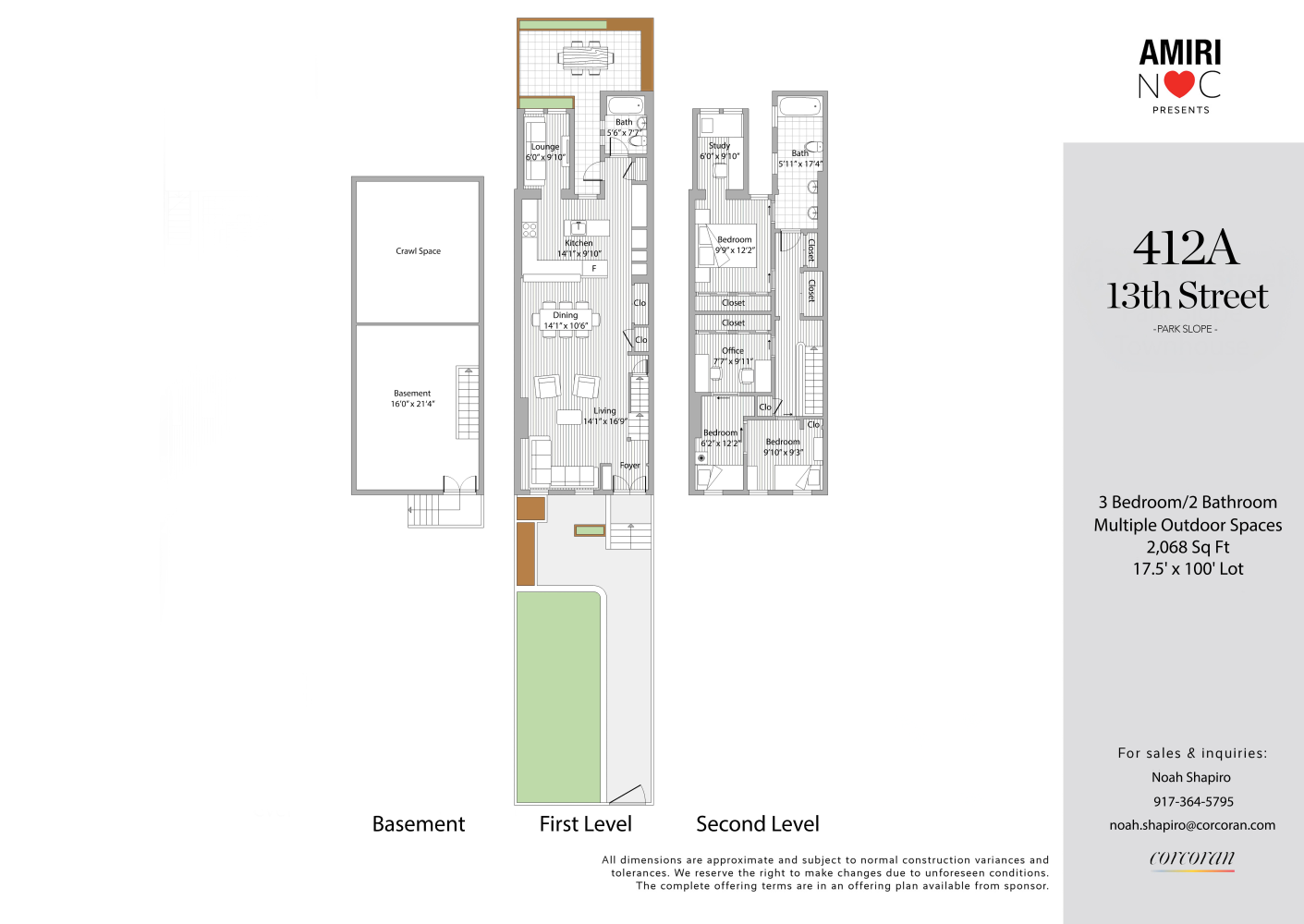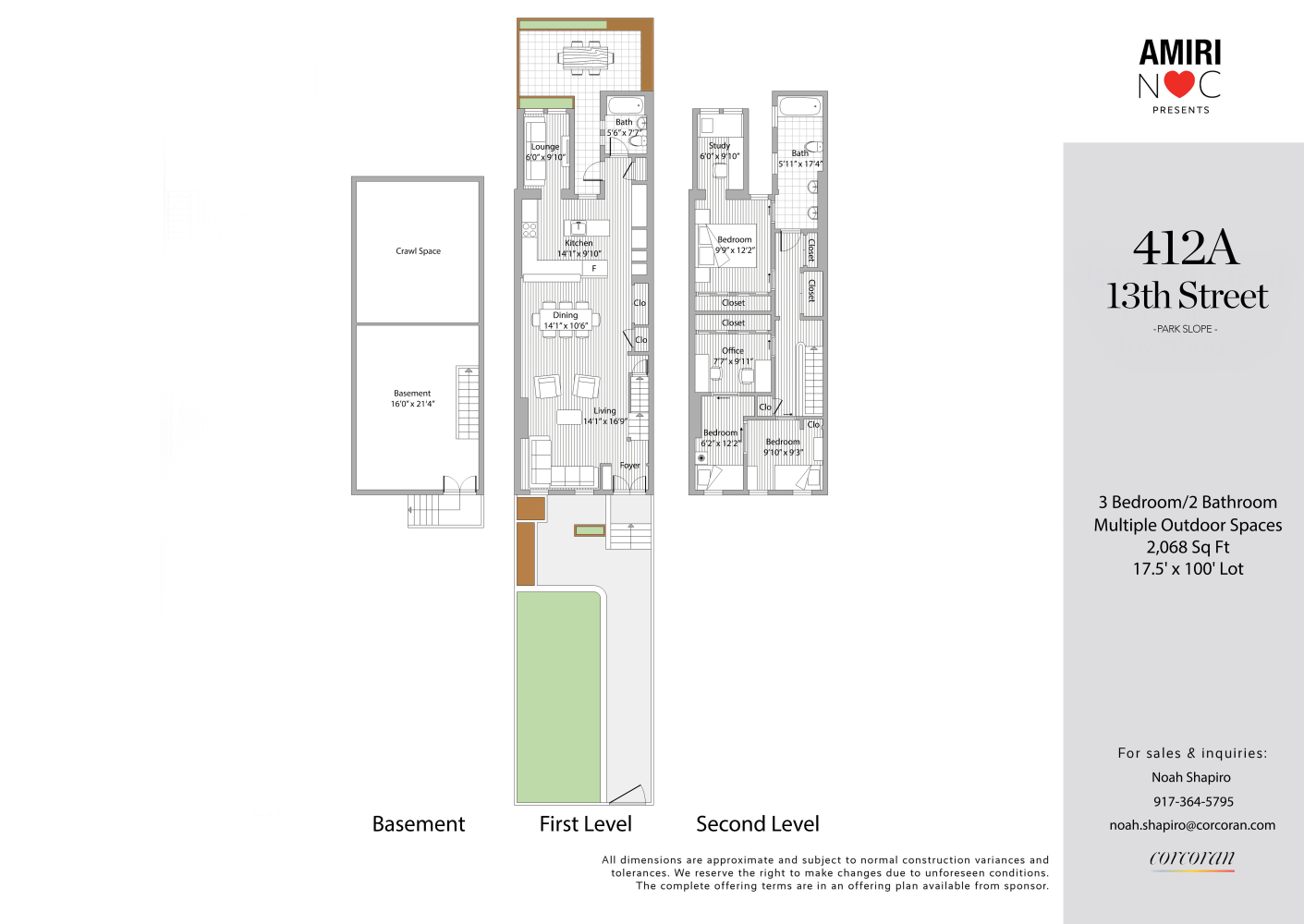From the moment you approach the property, you'll sense something extraordinary. A sprawling 40-foot, lushly-planted front garden forms a private sanctuary you don't typically find in Brooklyn. Follow the bluestone pathway to a lovingly restored classic brick-and-stone stoop, evoking the historic charm of Park Slope.
Inside, you'll discover an impeccably renovated townhouse that artfully blends urban farmhouse chic with classic Brooklyn character. Celebrated in Brownstoner for its inspired 2013 renovation, the stylish upgrades result in a perfectly scaled home that effortlessly integrates everyday modern comforts into a living space that's both refined and warmly inviting.
Enter through the foyer, decked with hexagonal tiles, custom millwork, and thoughtful built-ins -- a nod to the home's historic craftsmanship reimagined with contemporary purpose. Just beyond, the expansive great room unfolds, anchored by a marble-mantled wood-burning fireplace equally suited to family game night or sophisticated cocktails amongst friends. Wide-plank oak floors and reclaimed wood shelving set a warm, inviting tone, while the central air heating and cooling system ensure year-round comfort.
The adjacent dining space invites intimate family meals yet is generous enough for celebrations with friends or leisurely weekend brunches. A cleverly designed pass-through window connects to the kitchen, encouraging a sense of openness and entertaining with ease. Whether relaxing or entertaining, you'll enjoy your favorite music through the in-ceiling speakers throughout the floor.
The kitchen itself is a chef's dream, where beautiful meals - and lasting memories - will be created daily. Premium appliances, including a fully vented six-burner Wolf stove with integrated gas grill and double ovens, and a Subzero refrigerator are complemented by abundant pantry storage. A stainless steel island, equipped with a sleek inset sink, ensures plenty of prep space, whether it's an afternoon snack or a multi-course feast. Natural light fills the room from the south-facing window, casting a warm glow on the inset Shaker cabinetry, stylish white tiles, and striking black quartz countertops.
Off the kitchen, there is an inviting lounge complete with built-in cushioned seating - a cozy nook ideal for relaxation, connection, or binge-watching your favorite shows. The adjacent windowed full bath charms with a vintage cast-iron sink and white hexagonal tiles, creating a timeless elegance.
From the kitchen, step out onto the serene brick-paved patio. Handcrafted Ipe benches and planters frame the gathering space and are beautifully accented by lush grapevines and a thriving smoke bush that dazzles with vibrant blooms each spring. Whether enjoying summer barbecues, embracing the fall foliage, or cozying up by the fire pit, this outdoor retreat is a peaceful haven year-round.
Ascending from the great room, natural light cascades through a skylight above the charcoal grey staircase paired artfully with the original wooden handrail. Upstairs, two generous bedrooms and a home office ingeniously connect via sliding pocket doors, inviting a multitude of uses and allows for plenty of room to grow.
At the rear of the home lies the tranquil primary suite, bathed in warm south-facing light. This calming retreat boasts floor-to-ceiling closets outfitted with Elfa storage and an adjoining sunlit study - ideally suited for a writing room, creative studio, or home office. In front of the windows is a nook with a built-in daybed- perfect for reading, reflecting, or simply gazing out at the surrounding gardens.
The spacious primary bath is a luxurious sanctuary, featuring dual pedestal sinks, an elegant cast-iron soaking tub, and double windows that draw in sunlight all day long. Convenience meets thoughtful design with a laundry area featuring a full-sized vented washer and dryer and a large storage closet, directly outside the bathroom. Additional basement storage of approximately 360 sq ft provides ample room for seasonal belongings, sports equipment, or any overflow items. The refined craftsmanship in every detail of this Park Slope gem evokes the authentic charm of the neighborhood paired with the comforts of modern living.
At your doorstep, discover local favorites like Winner, Fonda, Provini, Pasta Louise, Cafe Grumpy, Cheese Plate, and Union Market. Prospect Park, with over 500 acres of green space and year-round outdoor activities, is just a block away. Commuting is a breeze with the F train just 4 short blocks away. This highly desirable Park Slope location is as vibrant as it is bucolic, with tree and brownstone lined streets. The location can't be beat!


