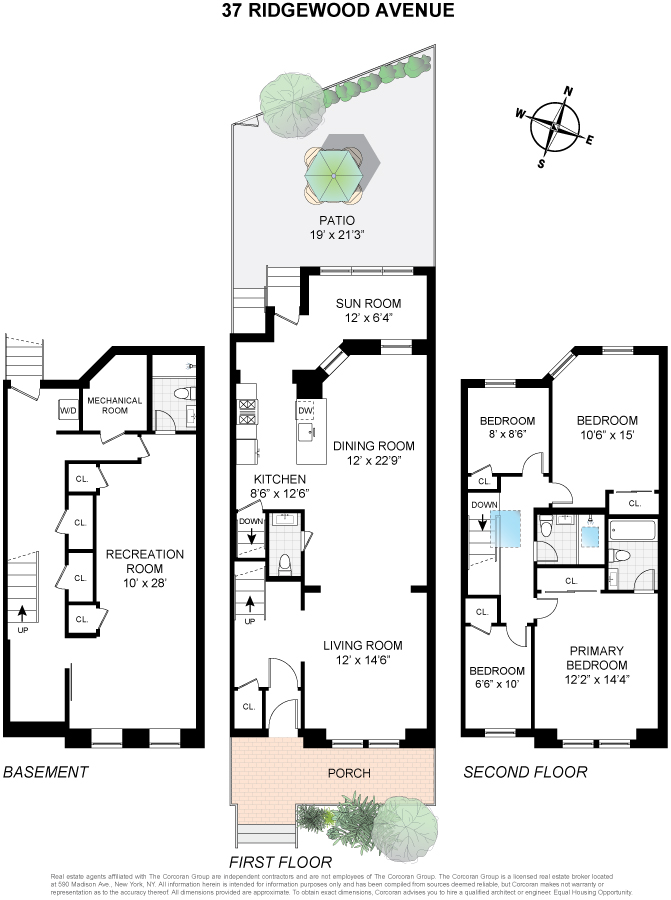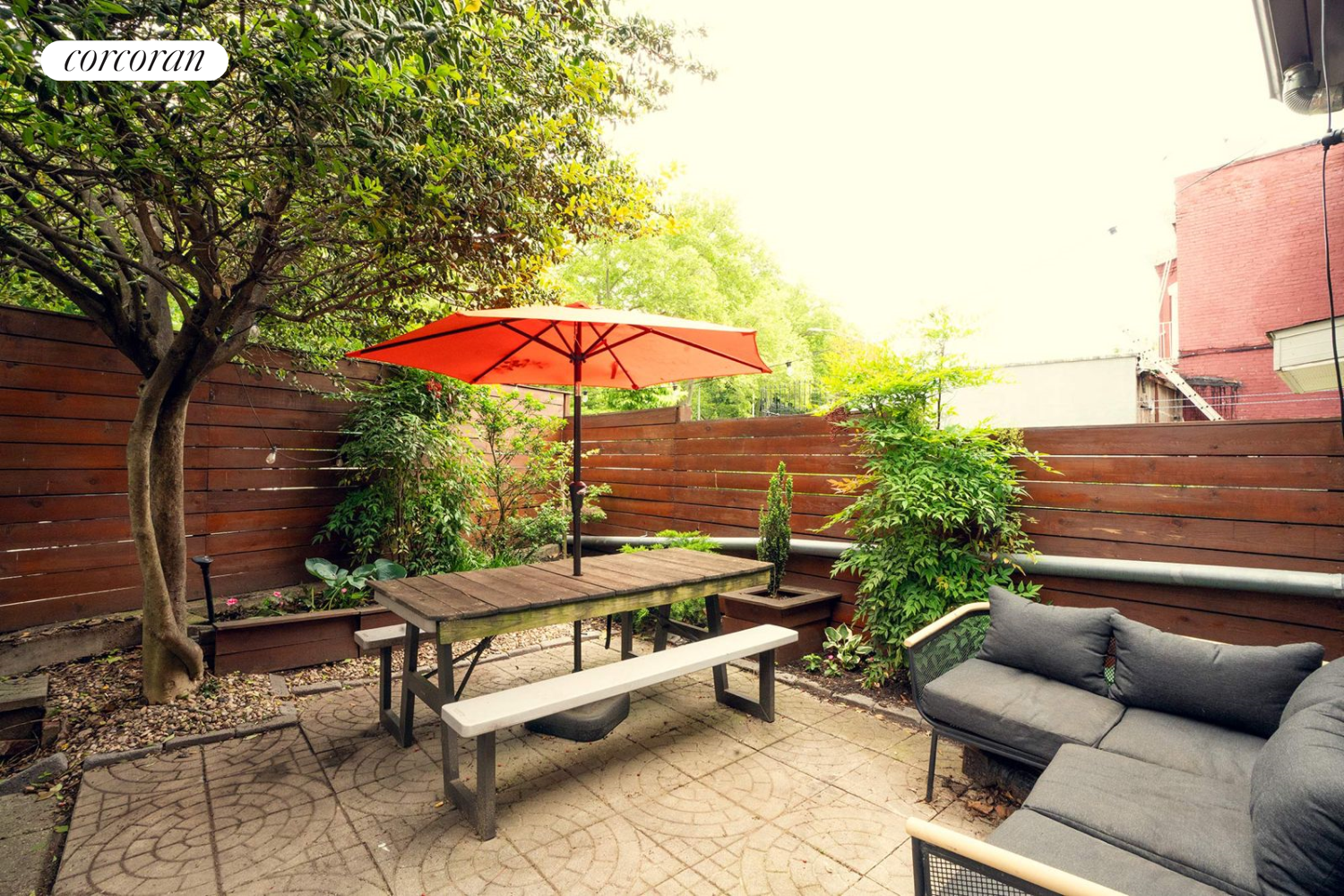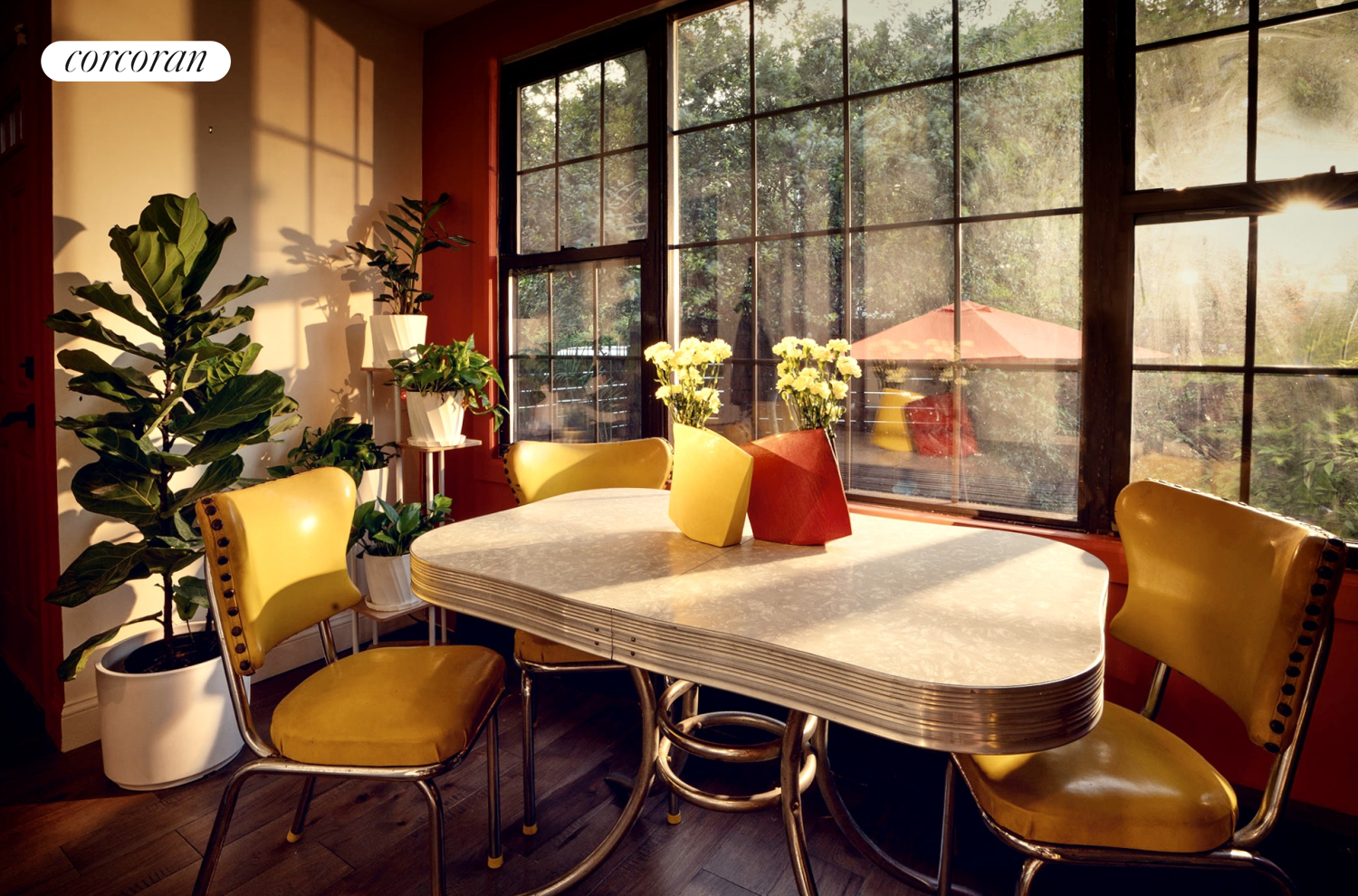


37 Ridgewood Avenue, Brooklyn, NY 11207
$1,195,000
4
Beds
4
Baths
2,395
Sq Ft
Single Family
Active
Listed by
Emma James
Corcoran Group
Last updated:
June 8, 2025, 08:49 PM
MLS#
RLS20027434
Source:
NY REBNY
About This Home
Home Facts
Single Family
4 Baths
4 Bedrooms
Built in 1901
Price Summary
1,195,000
$498 per Sq. Ft.
MLS #:
RLS20027434
Last Updated:
June 8, 2025, 08:49 PM
Added:
11 day(s) ago
Rooms & Interior
Bedrooms
Total Bedrooms:
4
Bathrooms
Total Bathrooms:
4
Full Bathrooms:
3
Interior
Living Area:
2,395 Sq. Ft.
Structure
Structure
Building Area:
2,395 Sq. Ft.
Year Built:
1901
Finances & Disclosures
Price:
$1,195,000
Price per Sq. Ft:
$498 per Sq. Ft.
Contact an Agent
Yes, I would like more information from Coldwell Banker. Please use and/or share my information with a Coldwell Banker agent to contact me about my real estate needs.
By clicking Contact I agree a Coldwell Banker Agent may contact me by phone or text message including by automated means and prerecorded messages about real estate services, and that I can access real estate services without providing my phone number. I acknowledge that I have read and agree to the Terms of Use and Privacy Notice.
Contact an Agent
Yes, I would like more information from Coldwell Banker. Please use and/or share my information with a Coldwell Banker agent to contact me about my real estate needs.
By clicking Contact I agree a Coldwell Banker Agent may contact me by phone or text message including by automated means and prerecorded messages about real estate services, and that I can access real estate services without providing my phone number. I acknowledge that I have read and agree to the Terms of Use and Privacy Notice.