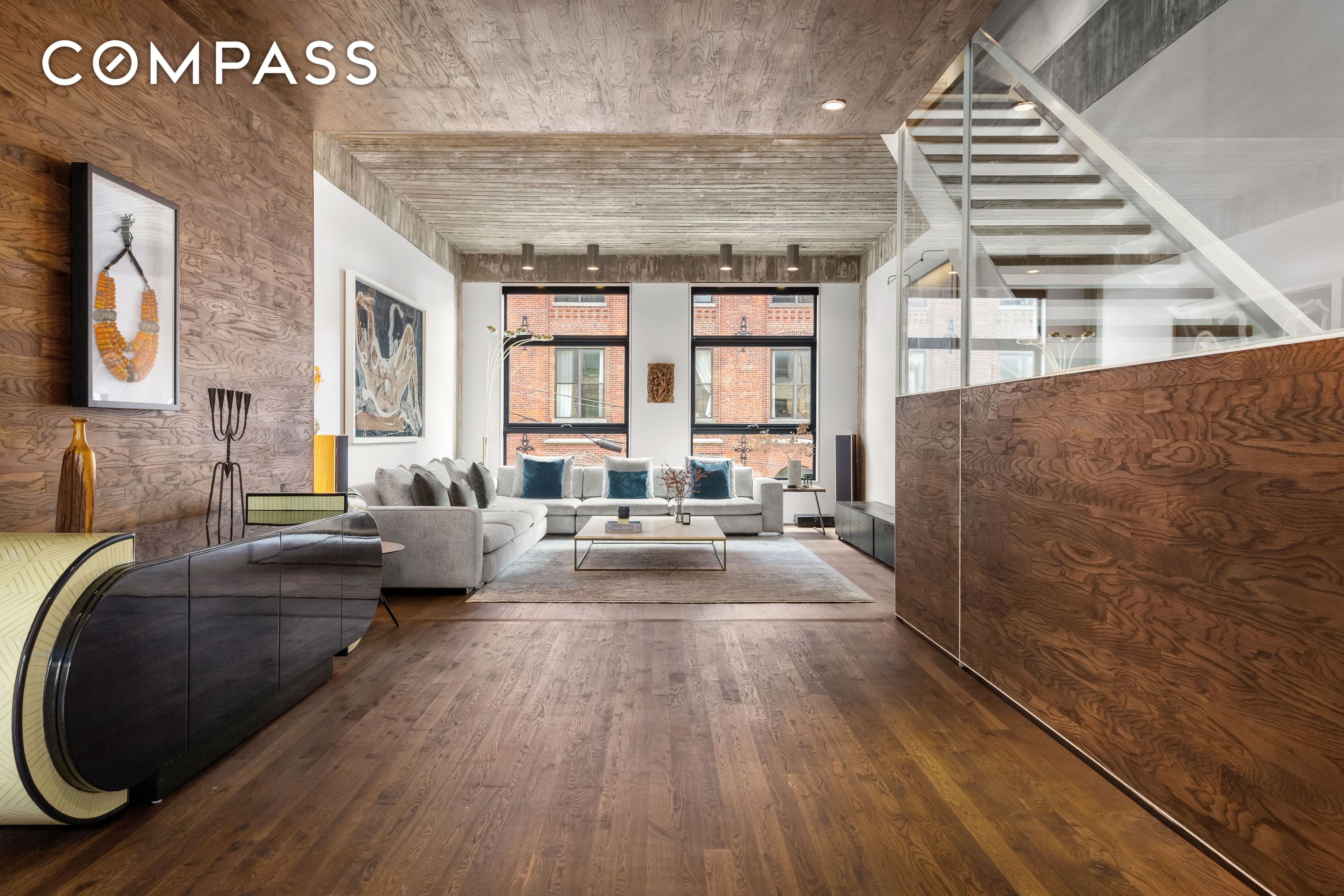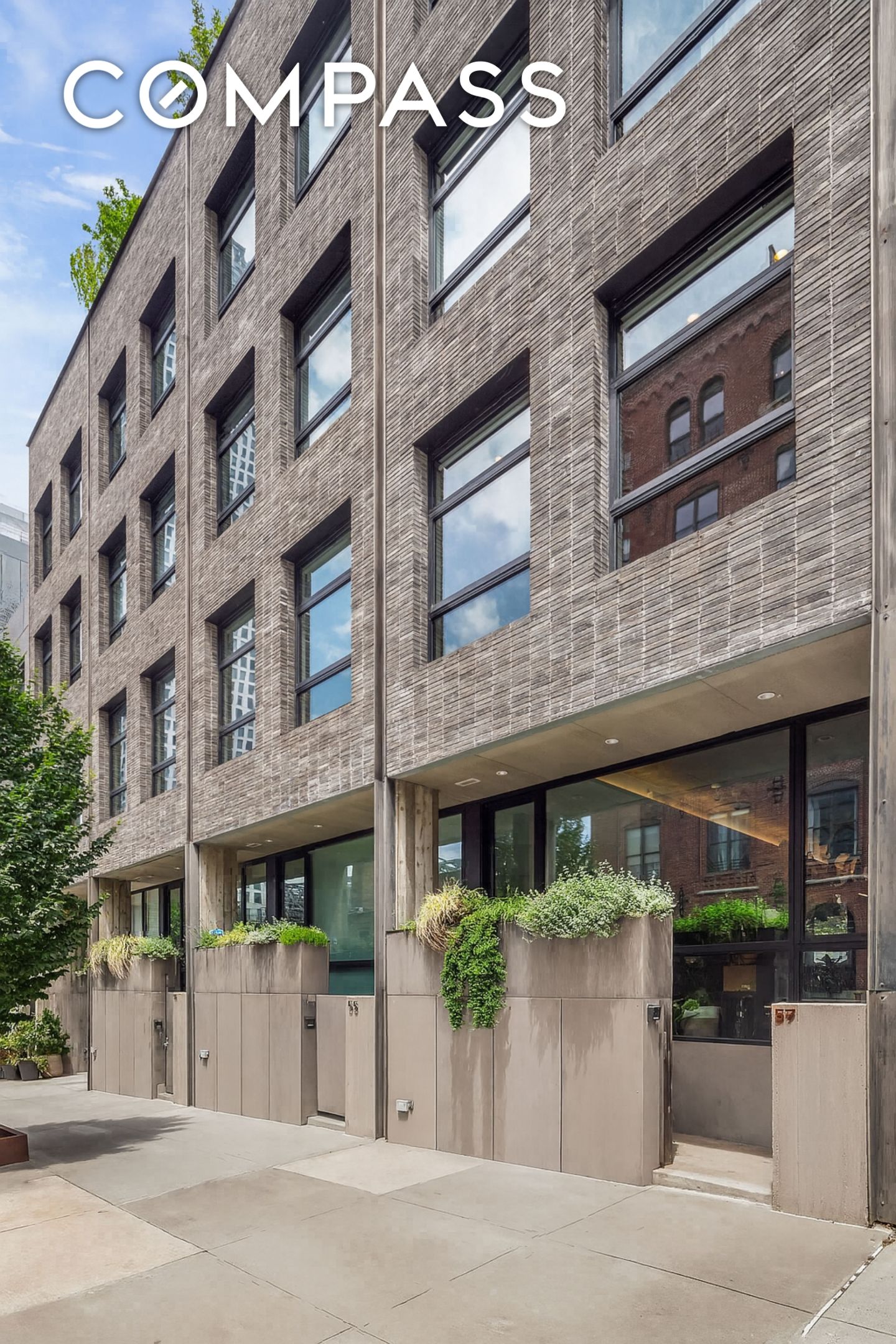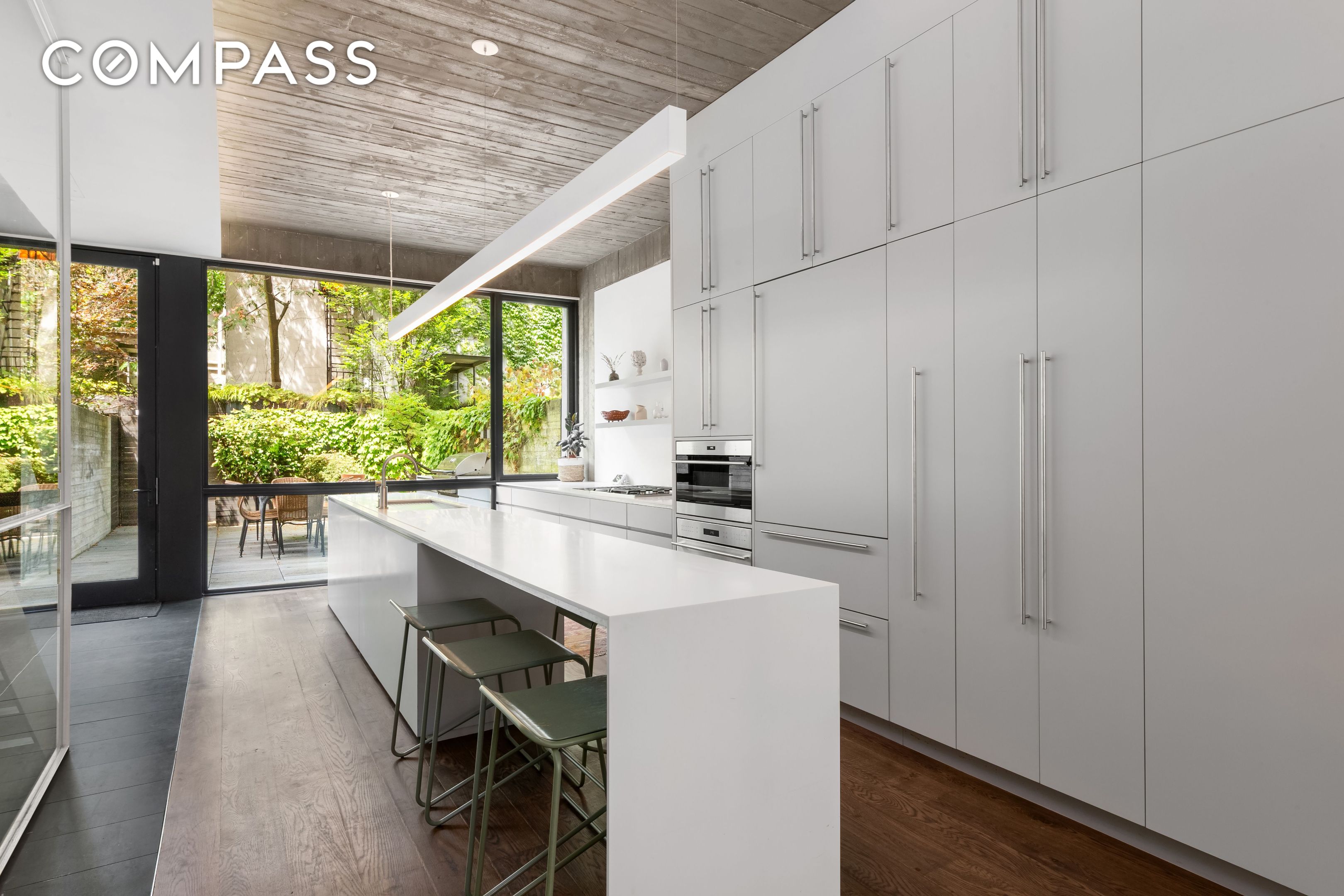


3 Wythe Lane, Brooklyn, NY 11249
$6,500,000
4
Beds
5
Baths
4,470
Sq Ft
Single Family
Active
Listed by
Christine A Blackburn
Lior Barak
Compass
Last updated:
August 22, 2025, 05:52 PM
MLS#
RLS20043238
Source:
NY REBNY
About This Home
Home Facts
Single Family
5 Baths
4 Bedrooms
Built in 2015
Price Summary
6,500,000
$1,454 per Sq. Ft.
MLS #:
RLS20043238
Last Updated:
August 22, 2025, 05:52 PM
Added:
1 month(s) ago
Rooms & Interior
Bedrooms
Total Bedrooms:
4
Bathrooms
Total Bathrooms:
5
Full Bathrooms:
3
Interior
Living Area:
4,470 Sq. Ft.
Structure
Structure
Building Area:
4,470 Sq. Ft.
Year Built:
2015
Finances & Disclosures
Price:
$6,500,000
Price per Sq. Ft:
$1,454 per Sq. Ft.
See this home in person
Attend an upcoming open house
Sun, Aug 24
02:00 PM - 03:00 PMContact an Agent
Yes, I would like more information from Coldwell Banker. Please use and/or share my information with a Coldwell Banker agent to contact me about my real estate needs.
By clicking Contact I agree a Coldwell Banker Agent may contact me by phone or text message including by automated means and prerecorded messages about real estate services, and that I can access real estate services without providing my phone number. I acknowledge that I have read and agree to the Terms of Use and Privacy Notice.
Contact an Agent
Yes, I would like more information from Coldwell Banker. Please use and/or share my information with a Coldwell Banker agent to contact me about my real estate needs.
By clicking Contact I agree a Coldwell Banker Agent may contact me by phone or text message including by automated means and prerecorded messages about real estate services, and that I can access real estate services without providing my phone number. I acknowledge that I have read and agree to the Terms of Use and Privacy Notice.