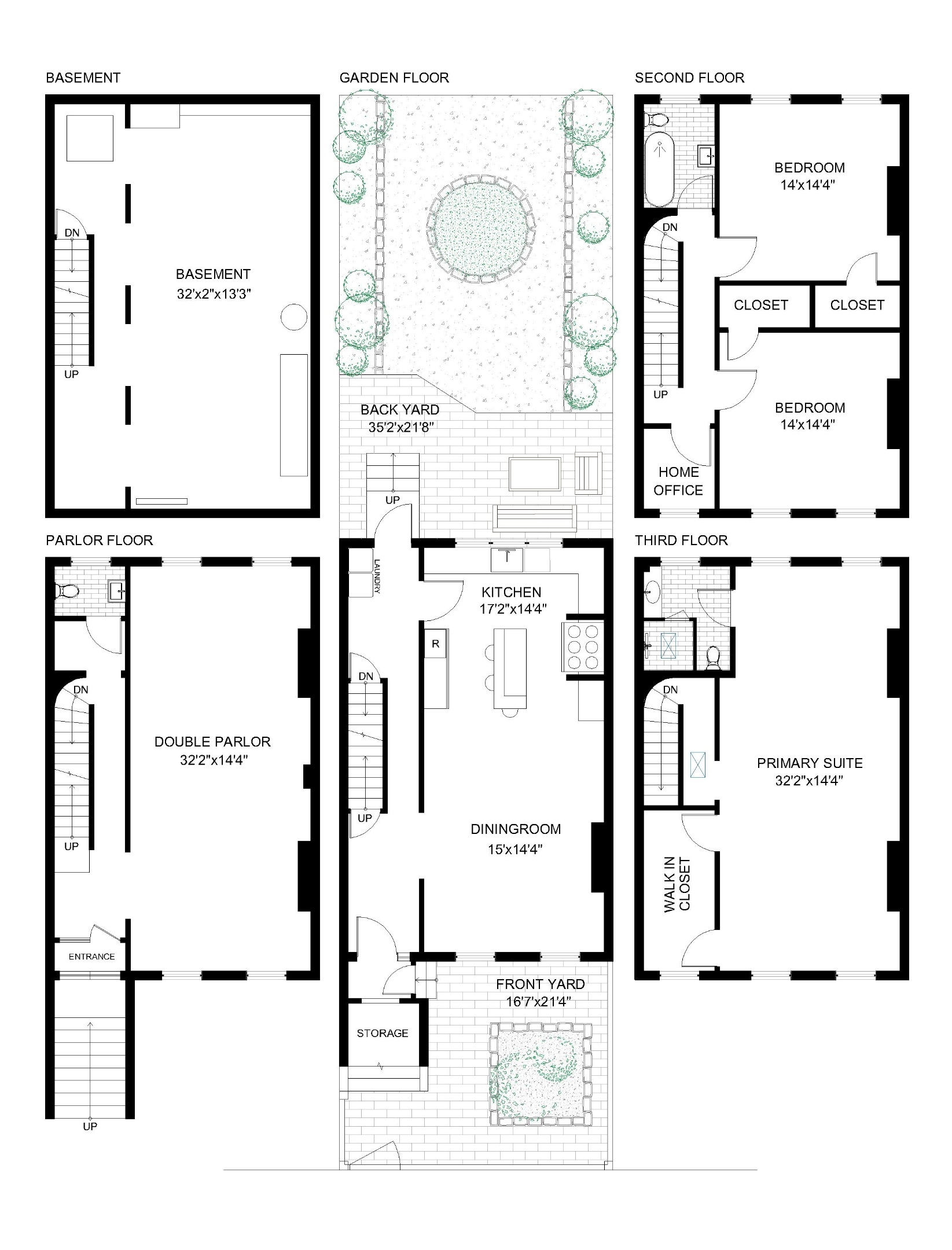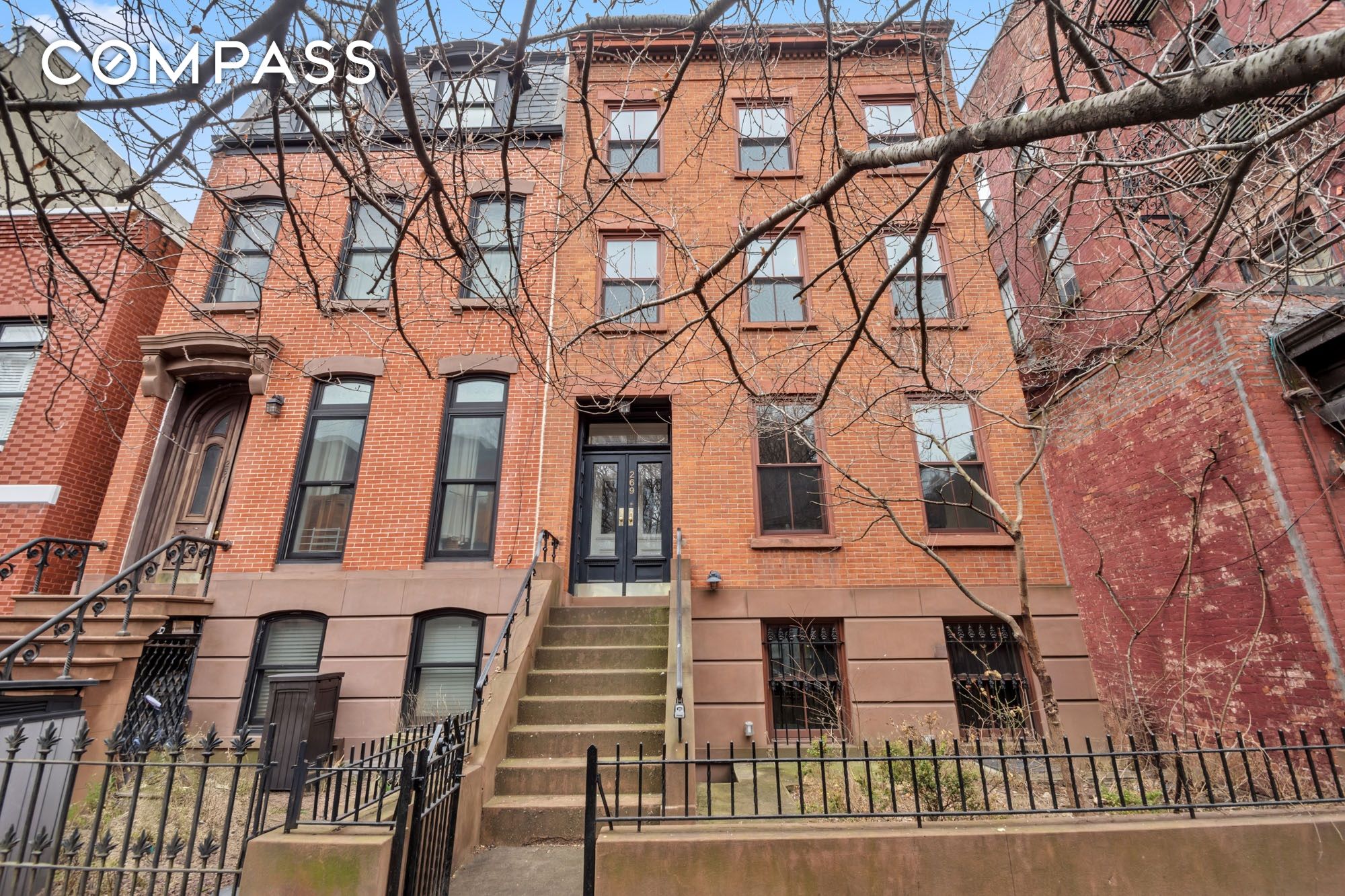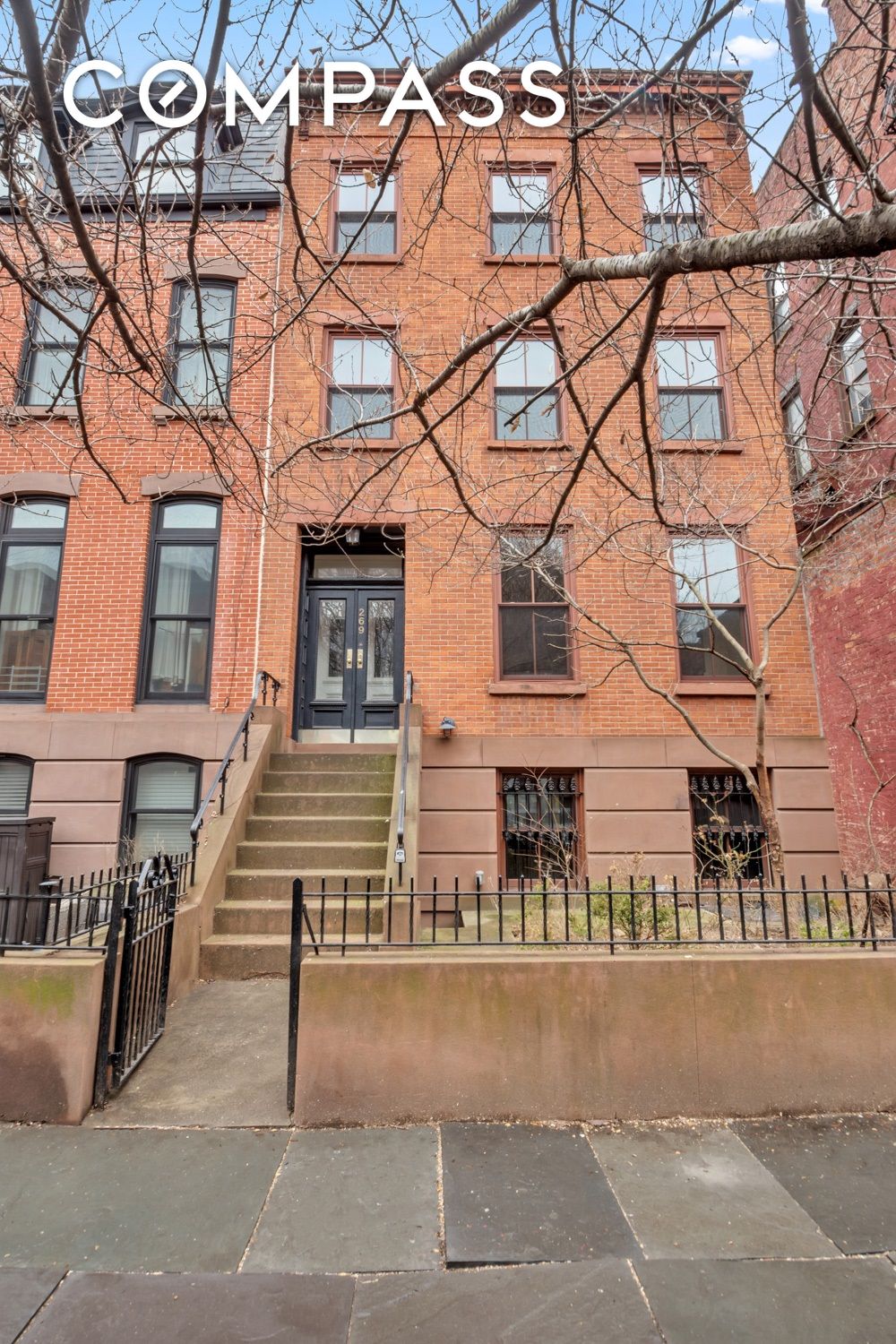


269 Cumberland Street, Brooklyn, NY 11205
$4,500,000
4
Beds
3
Baths
3,344
Sq Ft
Single Family
Pending
Listed by
Lisa J Lonuzzi
Christina M Lonuzzi
Compass
Last updated:
June 8, 2025, 02:45 AM
MLS#
RLS20016566
Source:
NY REBNY
About This Home
Home Facts
Single Family
3 Baths
4 Bedrooms
Built in 1901
Price Summary
4,500,000
$1,345 per Sq. Ft.
MLS #:
RLS20016566
Last Updated:
June 8, 2025, 02:45 AM
Added:
a year ago
Rooms & Interior
Bedrooms
Total Bedrooms:
4
Bathrooms
Total Bathrooms:
3
Full Bathrooms:
2
Interior
Living Area:
3,344 Sq. Ft.
Structure
Structure
Building Area:
3,344 Sq. Ft.
Year Built:
1901
Finances & Disclosures
Price:
$4,500,000
Price per Sq. Ft:
$1,345 per Sq. Ft.
Contact an Agent
Yes, I would like more information from Coldwell Banker. Please use and/or share my information with a Coldwell Banker agent to contact me about my real estate needs.
By clicking Contact I agree a Coldwell Banker Agent may contact me by phone or text message including by automated means and prerecorded messages about real estate services, and that I can access real estate services without providing my phone number. I acknowledge that I have read and agree to the Terms of Use and Privacy Notice.
Contact an Agent
Yes, I would like more information from Coldwell Banker. Please use and/or share my information with a Coldwell Banker agent to contact me about my real estate needs.
By clicking Contact I agree a Coldwell Banker Agent may contact me by phone or text message including by automated means and prerecorded messages about real estate services, and that I can access real estate services without providing my phone number. I acknowledge that I have read and agree to the Terms of Use and Privacy Notice.