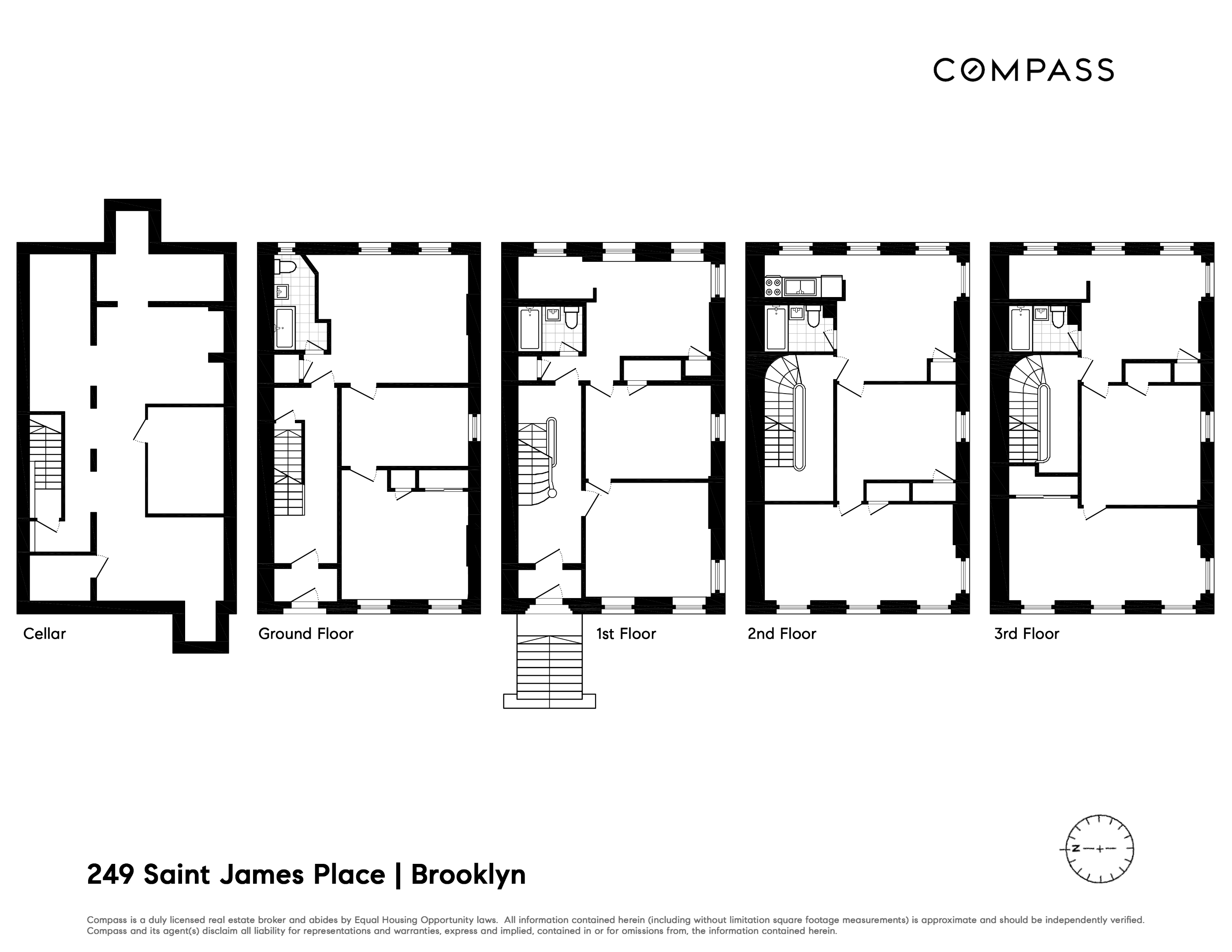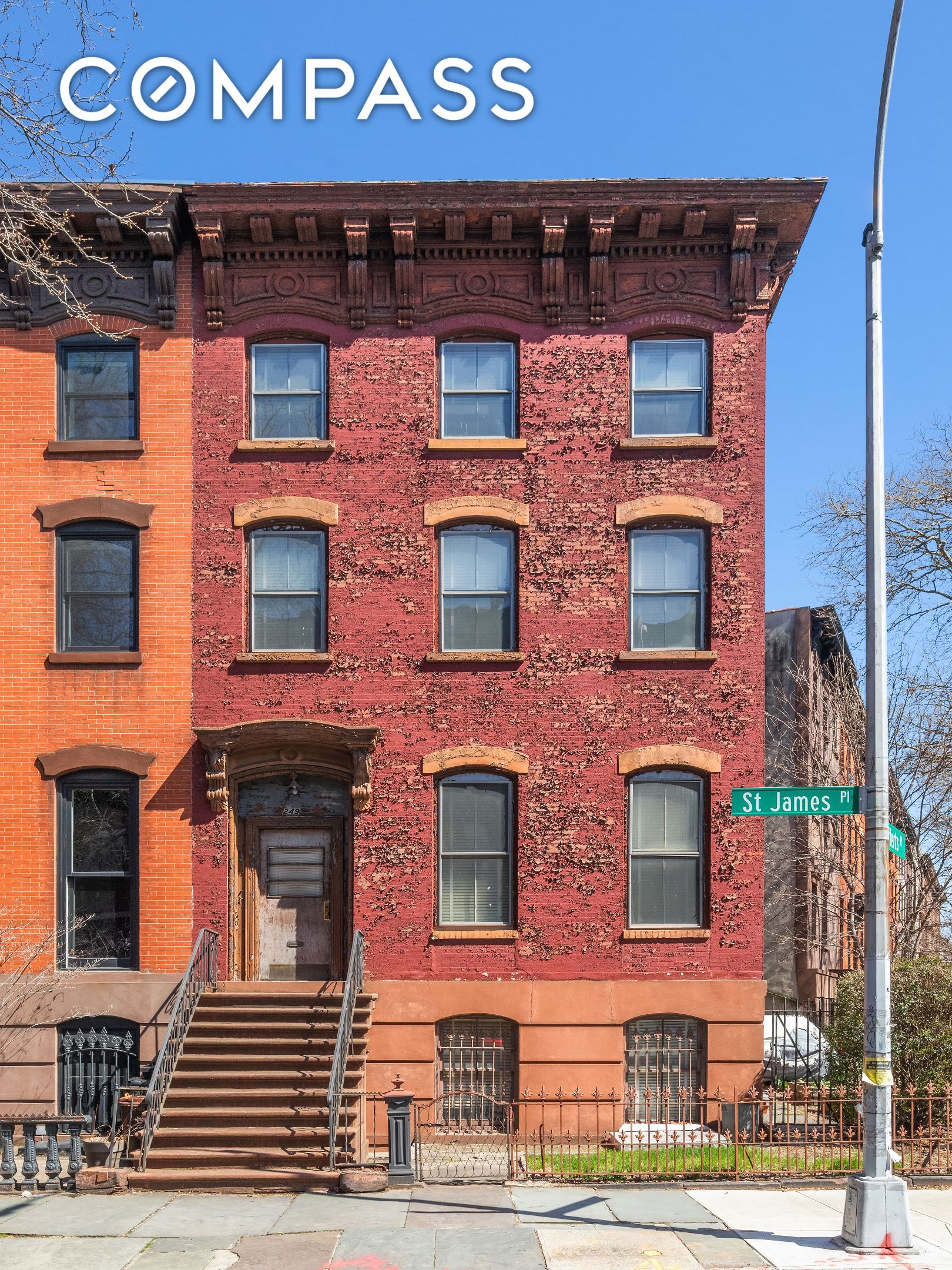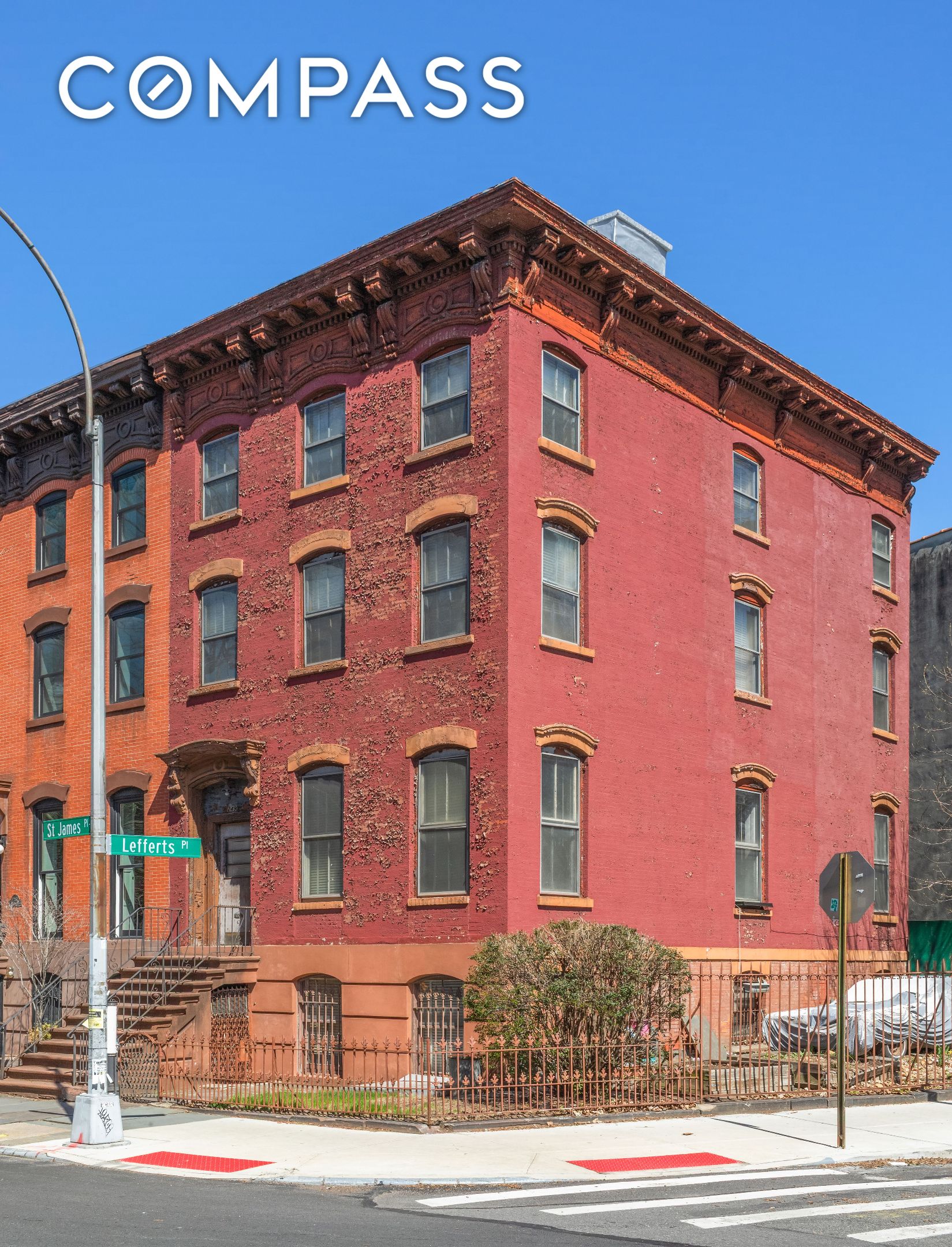


249 St James Place, Brooklyn, NY 11238
$3,200,000
4
Beds
4
Baths
2,544
Sq Ft
Single Family
Active
Listed by
Lindsey S Robinson
Allison Marie Venditti
Compass
Last updated:
April 29, 2025, 10:28 AM
MLS#
RLS20016993
Source:
NY REBNY
About This Home
Home Facts
Single Family
4 Baths
4 Bedrooms
Built in 1931
Price Summary
3,200,000
$1,257 per Sq. Ft.
MLS #:
RLS20016993
Last Updated:
April 29, 2025, 10:28 AM
Added:
4 month(s) ago
Rooms & Interior
Bedrooms
Total Bedrooms:
4
Bathrooms
Total Bathrooms:
4
Full Bathrooms:
4
Interior
Living Area:
2,544 Sq. Ft.
Structure
Structure
Building Area:
2,544 Sq. Ft.
Year Built:
1931
Finances & Disclosures
Price:
$3,200,000
Price per Sq. Ft:
$1,257 per Sq. Ft.
Contact an Agent
Yes, I would like more information from Coldwell Banker. Please use and/or share my information with a Coldwell Banker agent to contact me about my real estate needs.
By clicking Contact I agree a Coldwell Banker Agent may contact me by phone or text message including by automated means and prerecorded messages about real estate services, and that I can access real estate services without providing my phone number. I acknowledge that I have read and agree to the Terms of Use and Privacy Notice.
Contact an Agent
Yes, I would like more information from Coldwell Banker. Please use and/or share my information with a Coldwell Banker agent to contact me about my real estate needs.
By clicking Contact I agree a Coldwell Banker Agent may contact me by phone or text message including by automated means and prerecorded messages about real estate services, and that I can access real estate services without providing my phone number. I acknowledge that I have read and agree to the Terms of Use and Privacy Notice.