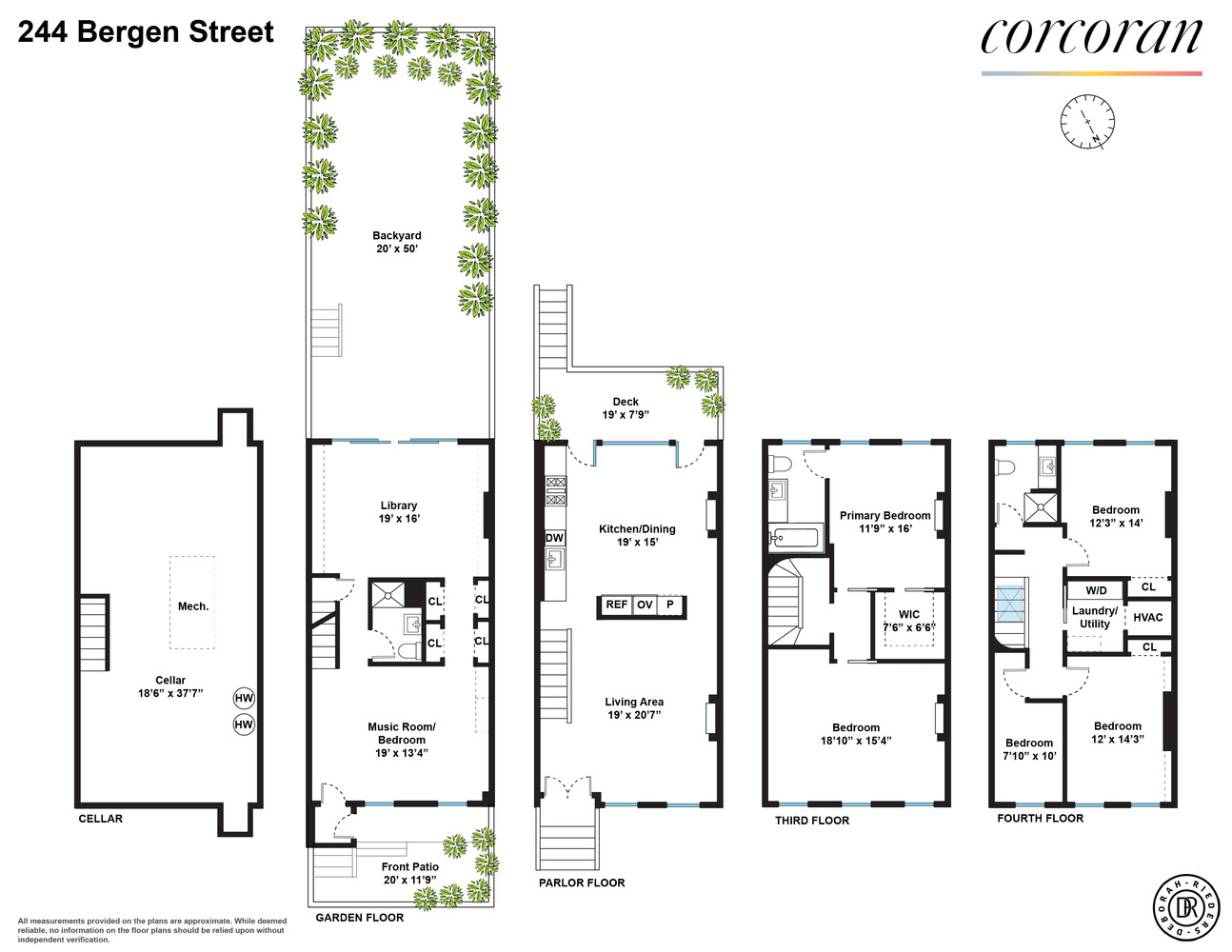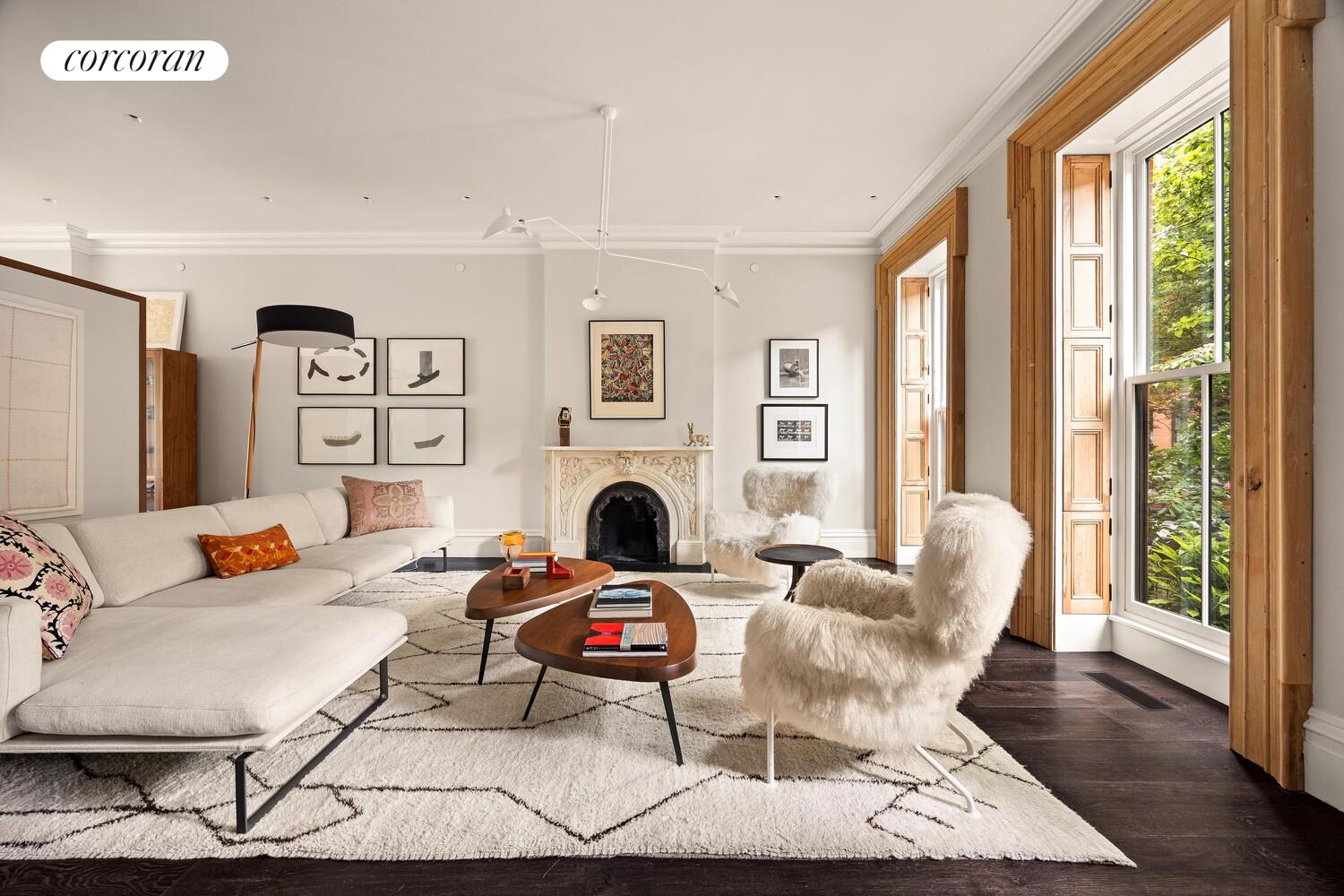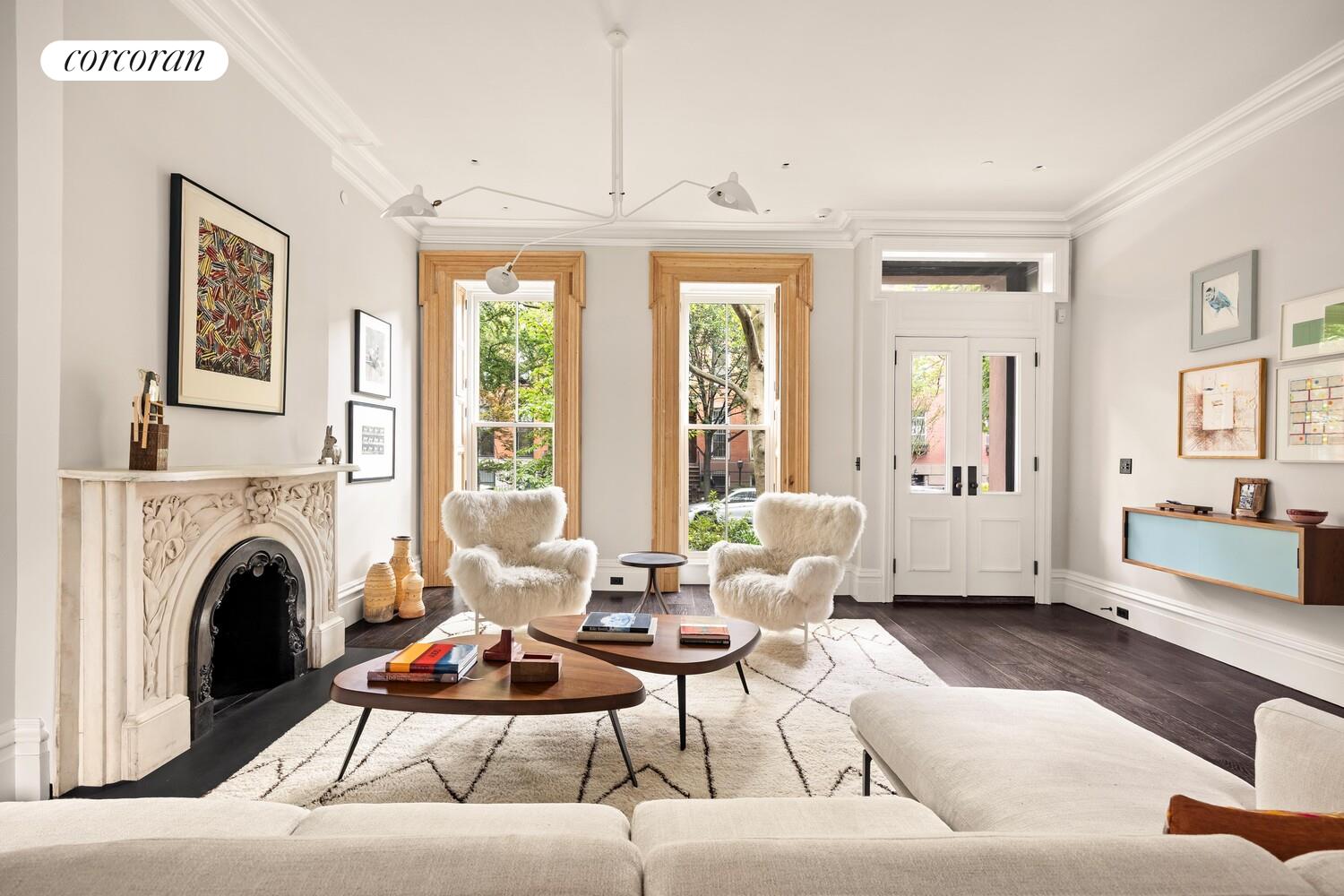Make your new home a stylish one-family townhouse straight out of the pages of Architectural Digest, in the coveted brownstone neighborhood of Boerum Hill. This sumptuous 20" wide, 5 bed, 3 bath, 4-story brick townhouse is the quintessential pairing of modern design and elegant details. With a gracious layout fashioned by award-winning architect Mike Shmitt, and inventive yet timeless interiors envisioned by celebrated interior designer Amy Lau, this is a home that layers craft, historic details, and warm modern touches with functionality and light-infused living spaces as its centerpiece. Every mechanical element of this home has been upgraded and includes all new plumbing, 3-phase electric, Kemper roof, Mitsubishi HVAC, gas boiler, sprinkler system, all new leveled oak floors, and a Solar PV array that ensures your electric bills will be low every month. Original details include 4 woodburning fireplaces and marble mantles, restored shutters and moldings, salvaged cypress doors, antique hardware, & vintage-inspired dimming push button light switches.
Curb appeal includes a stunning brick fa ade, all new double pane sound-reducing Marvin windows, and a beautiful hand-carved entrance door newly built but 100% historically accurate. A lush south-facing garden in back includes meandering bluestone paths, mature trees, and flowering shrubs. Head up the stoop into a dramatic parlor floor defined by soaring ceilings, ornate marble mantles that have been brought back to life and surround two real woodburning fireplaces, decorative moldings, and a wall of floor-to-ceiling glass facing south, allowing light to flood the kitchen all day long. The front parlor has been transformed into a sophisticated living room with loft-like proportions and designer lighting by Serge Mouille. The back parlor encompasses a massive chef's kitchen and formal dining area perfect for everyday dining and huge dinner parties. Enjoy the perfect flow to a beautifully-planted deck. A paneled Sub-Zero fridge & Miele appliances live in harmony with a suite of custom walnut and white cabinetry, unlacquered brass hardware, and Carrara marble countertops. The combination of timeless finishes creates the perfect backdrop for lovers of modern & traditional finishes alike.
A gracious and restored staircase takes you upstairs where a sunny primary suite awaits overlooking the peaceful garden, and a sizable second bedroom in front lives as a generous family room. A walk-in closet has been luxuriously appointed with walnut fittings. A windowed primary bathroom includes a Carrara marble countertop, Ann Sacks tiles, a deep tub and shower, and jewel-like nickel Waterworks cross-handled fixtures. Enjoy a skylit journey up to the top floor where three additional beds await, plus a large laundry room. Two larger bedrooms include custom closets, while a 3rd bedroom has been appointed with custom desks and shelving. The full bath on this floor overlooks the garden with custom storage and a glass-enclosed shower. The garden level accommodates a space for everyone's favorite hobbies. Currently set up as a music room in front, home to a Baby Grand Piano; great storage in the middle; and a library off the garden perfect for movie night, or a quiet night at home. An array of custom millwork, from coat closets, to shelving, to bookshelves, stores away everything you own, ensuring you can focus on the dreamy details of this magnificent home. A full bathroom complete with Moroccan tiled floors and Waterworks fixtures ensures that guests can even stay overnight on this floor. A cellar beneath is clean and dry and perfect for storage.
Near the best that Brownstone Brooklyn has to offer, including every subway line at Atlantic Center; an incredible array of restaurants and amenities on Smith, Hoyt, Nevins and Court streets, and Atlantic Ave.; plus world-class cultural destinations that include BAM & Fort Greene Park, and a large variety of public and private schools in every direction.


