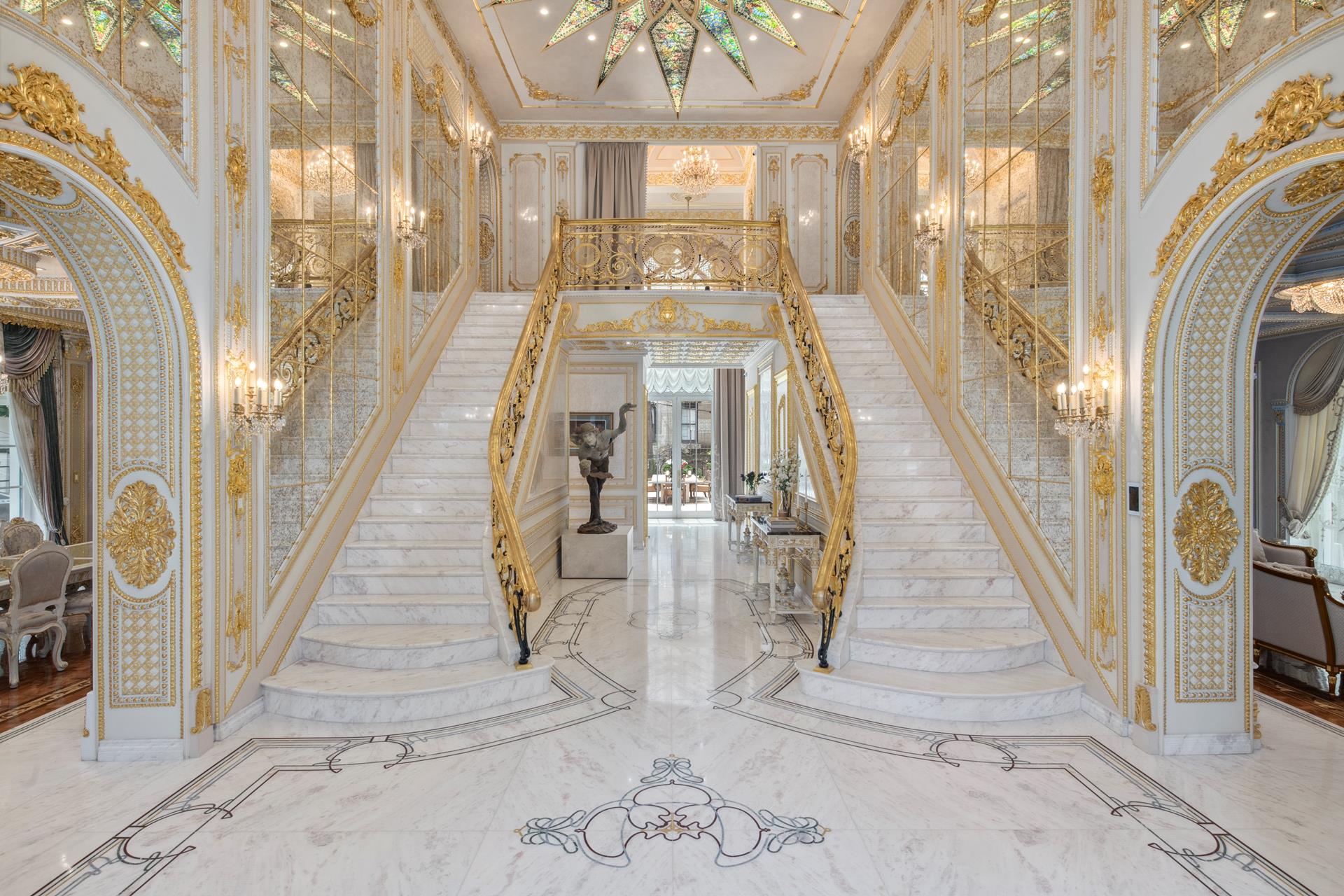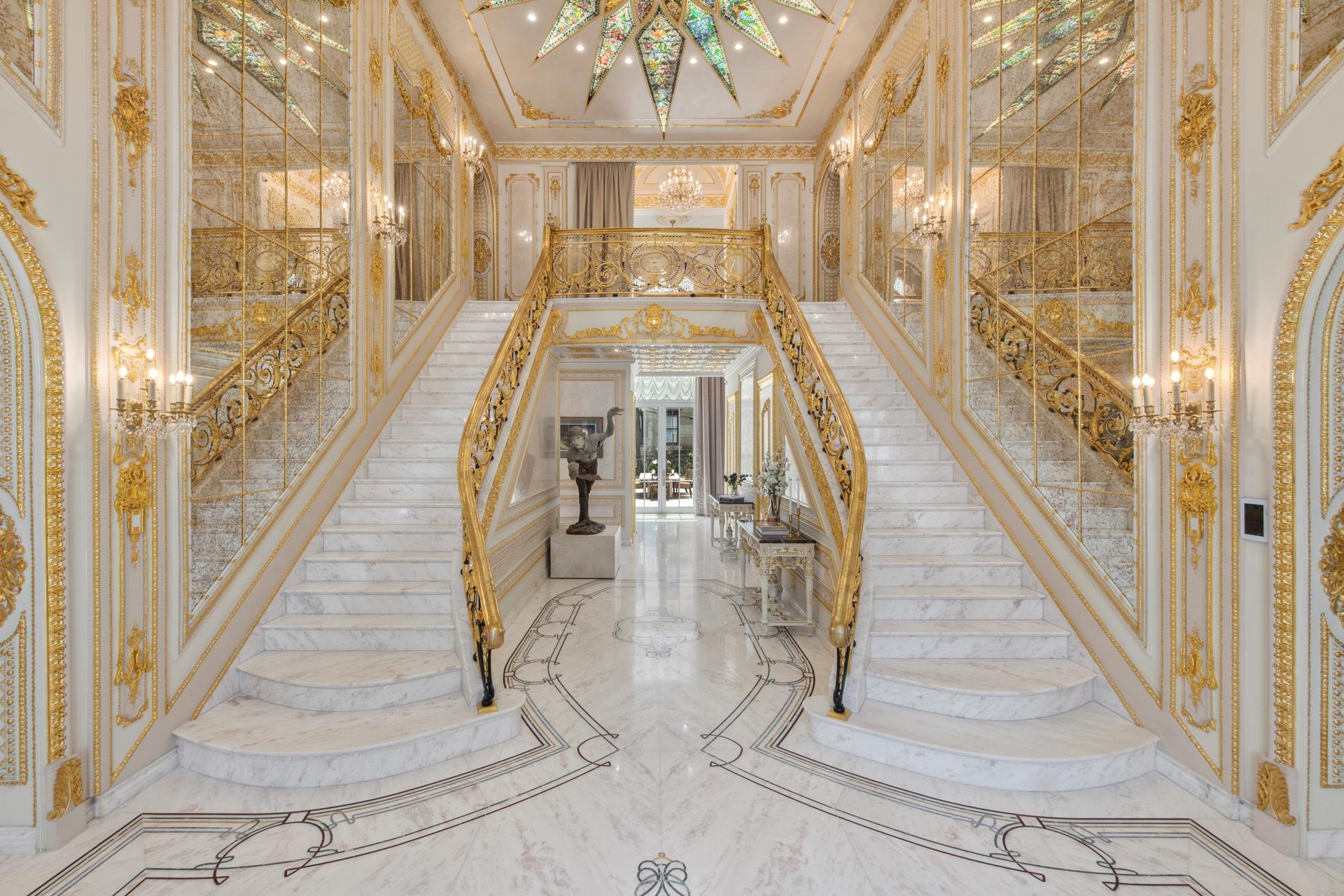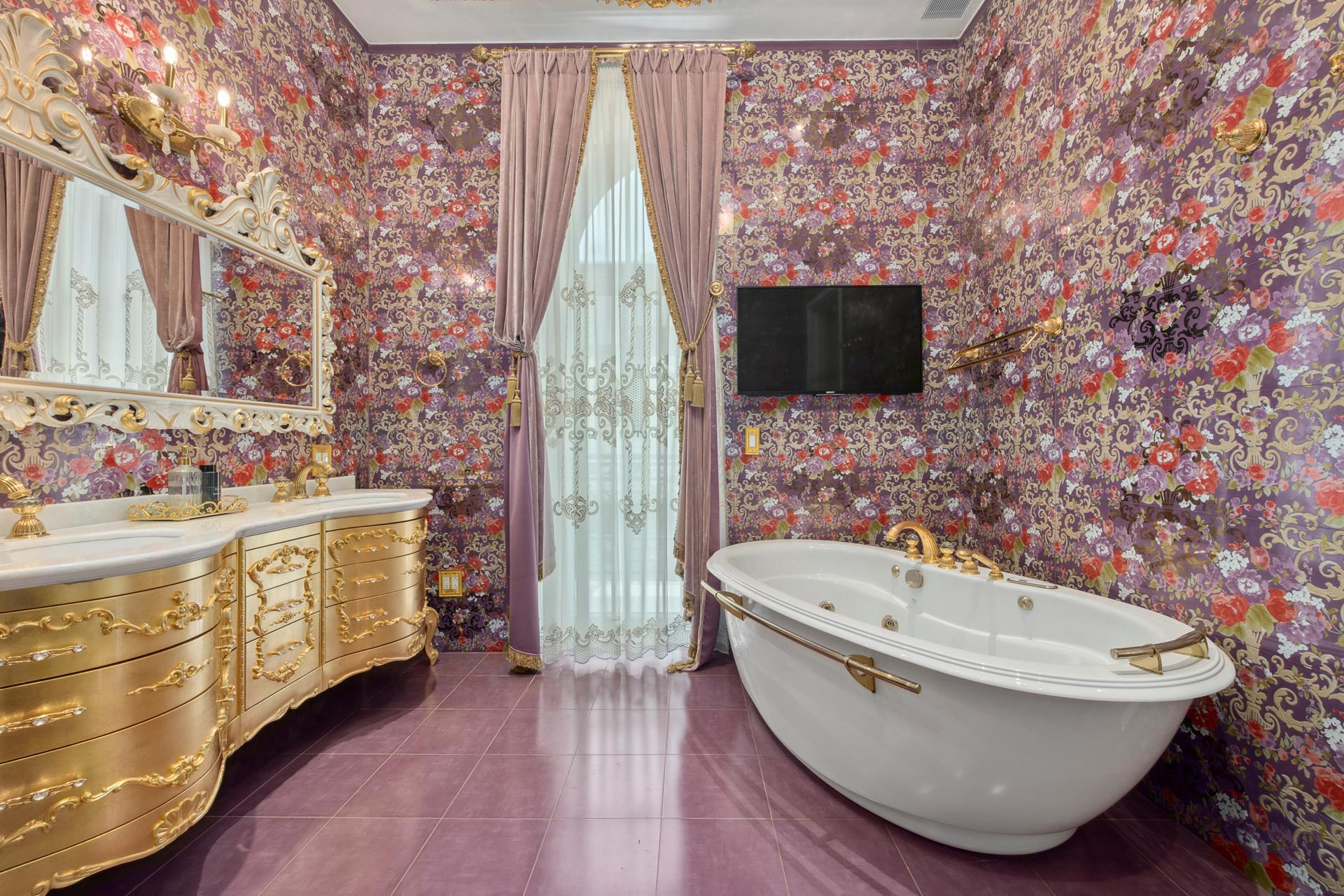


220 77th Street, Brooklyn, NY 11209
$25,000,000
6
Beds
8
Baths
14,000
Sq Ft
Single Family
Active
Listed by
Alexander Boriskin
Ammanda L Espinal
Douglas Elliman Real Estate
Last updated:
August 1, 2025, 06:58 PM
MLS#
RLS20039760
Source:
NY REBNY
About This Home
A One-of-a-Kind Palatial Residence in Bay Ridge
Introducing 220 77th Street - a masterfully crafted and truly unparalleled home offering over 14,000 square feet of unmatched luxury in the heart of Bay Ridge. Meticulously designed with a reverence for European opulence, this palatial residence is a triumph of artistry and architectural ambition.
From the moment you enter, this residence reveals itself as a symphony of global artistry, master craftsmanship, and breathtaking scale. The foyer is crowned by a monumental stained-glass installation: a radiant, multi-pointed starburst crafted from vibrant, jewel-toned glass. Years in the making, it casts shifting kaleidoscopic light across mirrored walls, hand-gilded detailing and polished marble floors. Twin marble staircases rise in perfect symmetry, their sculptural curves framed by ornate gold leafed railings. The sense of arrival is immediate and unforgettable - an entrance that evokes the drama and refinement of a European palace, setting the tone for the extraordinary craftmanship found throughout the residence.
Designed for both comfort and grandeur, the main level boasts 24" ceilings and walls adorned with museum-quality tapestries and millwork that envelope you in opulence. Imported marble from across the globe lends a rich, varied texture throughout the home. Both the dining and great rooms feature dramatic fireplaces adorned with precious stones commonly found in fine jewelry - one in deep blue lapis lazuli and another in a vibrant green malachite - creating a truly bespoke interior.
The chef's kitchen is a showpiece of elegance, where intricate craftsmanship meets modern luxury. Custom cabinetry adorned with hand-applied gilded moldings and carved details set a refined tone, while a grand central island topped in polished stone offers both beauty and functionality. Hidden behind the paneled fronts are top-of-the-line appliances, offering discreet luxury. The space is thoughtfully designed for everyday ease. It flows seamlessly into the sunlit breakfast room and onward to the outdoor terrace, creating a graceful connection between indoor and outdoor living.
The home office is a masterful display of old-world craftsmanship where elegance meets strength and intellect is honored with artistry. Beneath a gilded, coffered ceiling adorned with intricate floral reliefs, the room radiates a sense of regal formality. The walls are clad in rich wood paneling and framed silk damask insets, each bordered by ornate gold-leaf molding. Elegant sconces supported by sculpted griffins - mythical guardians symbolizing protection and power - illuminate the space with quiet grandeur.
Upstairs, the private quarters offer six generously scaled bedrooms, each with access to a balcony or terrace. The lavish primary suite boasts dual dressing rooms, a spa bathroom, and a private terrace retreat.
Descending to the lower level in the elevator reveals a world unto itself - one that redefines the very concept of luxury recreation. With soaring ceilings just shy of 11 feet, this expansive floor offers a seamless blend of wellness, indulgence, and artistry.
At the heart of this level is a private spa featuring a traditional sauna, a marble-lined hammam, a hot tub, and a striking bucket shower, all designed to evoke the serenity of the world's finest bathhouses. Just above the massage table, a dramatic mosaic mural stretches across the golden-hued wall, depicting serene bathing figures immersed in a lush, natural landscape. Rendered in hundreds of hand-set tiles, the mosaic captures movement, form, and tranquility in exquisite detail. The surrounding walls, finished in golden marble with crisp white trim elevate the space into a sanctuary of indulgence and restorative calm.
Steps away, the crimson walls and deep ebony trim of the home theater provide a rich visual and sensory experience. Plush leather recliners offer the ultimate in comfort and style, while the hand painted ceiling and ornate chandelier evoke the grandeur of a historic opera house. At the heart of room stand the "Doors to Heaven," an extraordinary pair of hand carved panels. Layered in symbolism and crafted with breathtaking detail, these doors elevate the space into a sanctuary of culture, storytelling, and refined indulgence.
The ballroom is a luminous sanctuary of elegance and motion, thoughtfully designed for grand entertaining, creative expression, or intimate celebration. At its center hangs a rare, museum-worthy Tiffany chandelier - an original, Sotheby's-appraised masterpiece salvaged from a historic Tennessee riverboat. This extraordinary stained-glass fixture casts a warm, jewel-toned glow, enveloping the space in a theatrical, almost dreamlike ambiance. Along the far wall, a series of graceful arched alcoves - each softly illuminated - create a living gallery, perfectly framing sculpture and art with quiet sophistication.
Beyond these grand spaces lies a thoughtful suite of additional luxuries. A fully equipped private gym offers space for strength, movement, and wellness. Separate staff quarters and a dedicated laundry room ensure daily ease and discreet service. Outside, the attention to detail continues: the rear terrace and walkways feature radiant-heat flooring, offering snow-free comfort through the winter months, while the private driveway includes an electric vehicle charging station. The surrounding garden and outdoor terraces provide nearly 6,000 square feet of landscaped serenity - a seamless extension of the home's elegance into the open air. From every angle and on every level, 220 77th Street is a rare, singular expression of luxury, craftsmanship, and vision - unlike anything else in Brooklyn.
Home Facts
Single Family
8 Baths
6 Bedrooms
Built in 2013
Price Summary
25,000,000
$1,785 per Sq. Ft.
MLS #:
RLS20039760
Last Updated:
August 1, 2025, 06:58 PM
Added:
6 day(s) ago
Rooms & Interior
Bedrooms
Total Bedrooms:
6
Bathrooms
Total Bathrooms:
8
Full Bathrooms:
5
Structure
Structure
Building Area:
14,000 Sq. Ft.
Year Built:
2013
Finances & Disclosures
Price:
$25,000,000
Price per Sq. Ft:
$1,785 per Sq. Ft.
Contact an Agent
Yes, I would like more information from Coldwell Banker. Please use and/or share my information with a Coldwell Banker agent to contact me about my real estate needs.
By clicking Contact I agree a Coldwell Banker Agent may contact me by phone or text message including by automated means and prerecorded messages about real estate services, and that I can access real estate services without providing my phone number. I acknowledge that I have read and agree to the Terms of Use and Privacy Notice.
Contact an Agent
Yes, I would like more information from Coldwell Banker. Please use and/or share my information with a Coldwell Banker agent to contact me about my real estate needs.
By clicking Contact I agree a Coldwell Banker Agent may contact me by phone or text message including by automated means and prerecorded messages about real estate services, and that I can access real estate services without providing my phone number. I acknowledge that I have read and agree to the Terms of Use and Privacy Notice.