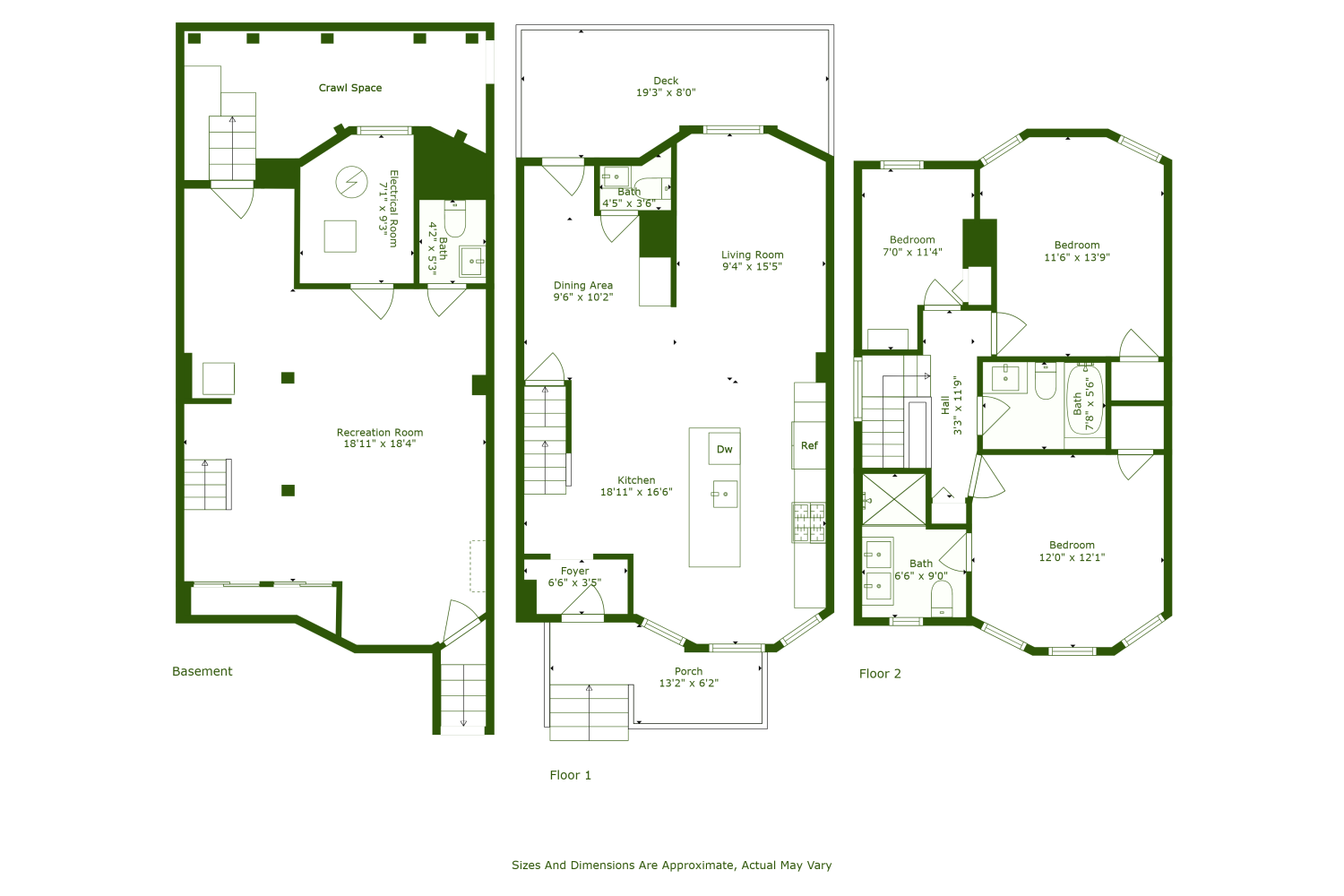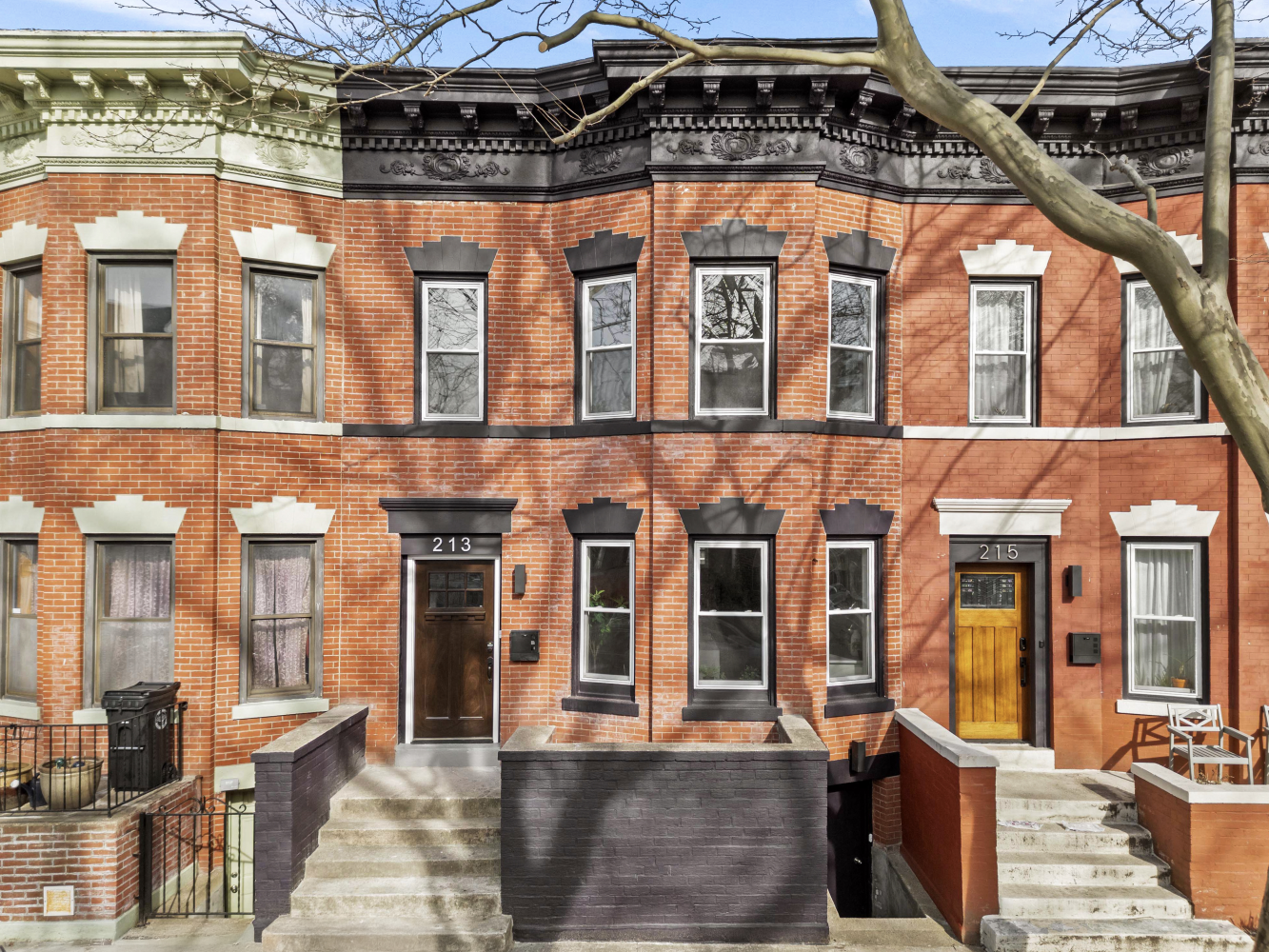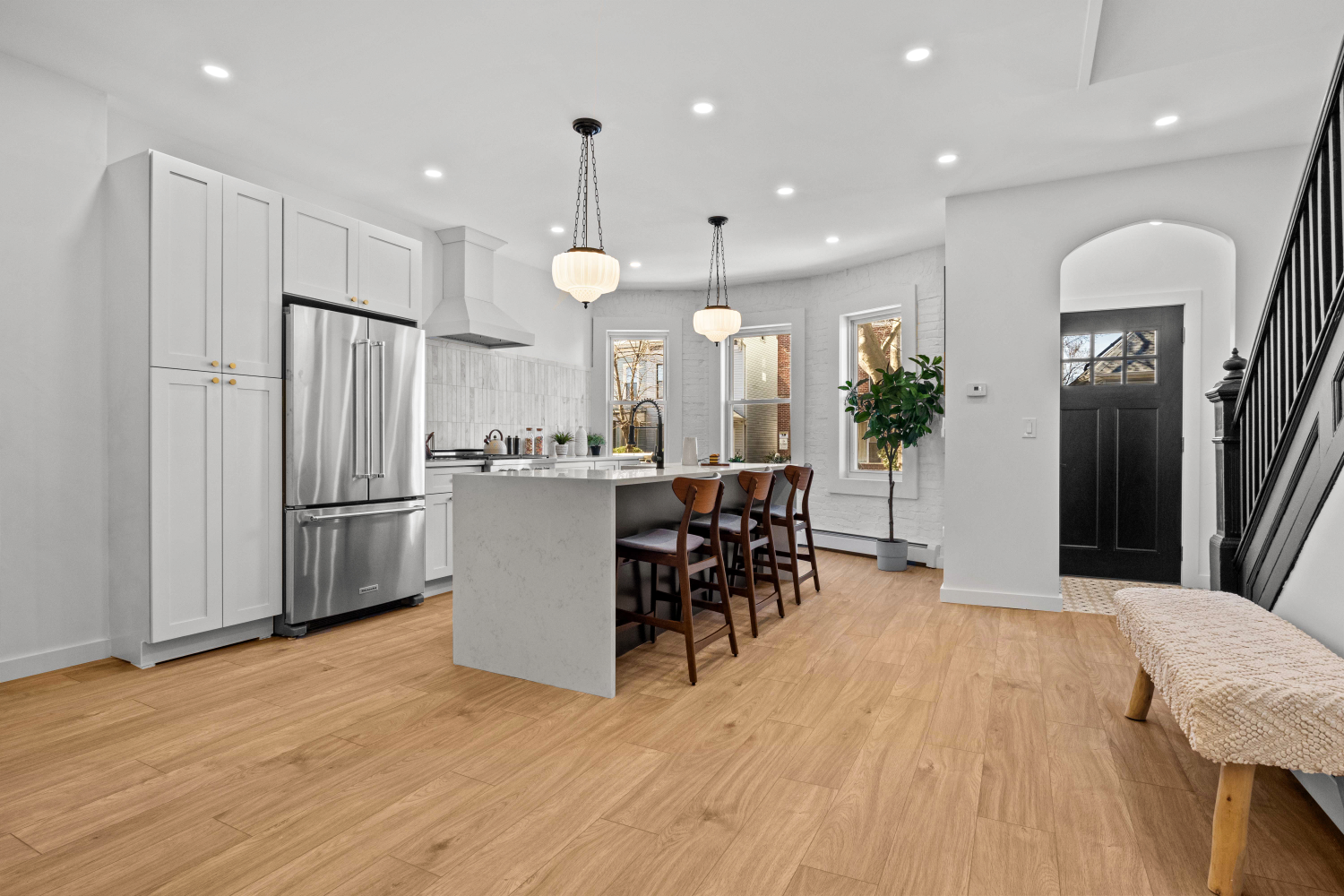


213 E 9th Street, Brooklyn, NY 11218
$1,399,000
3
Beds
4
Baths
1,908
Sq Ft
Single Family
Active
Listed by
Louis E Belisario
Joe M Cruz
Revived Residential
Last updated:
July 7, 2025, 03:02 PM
MLS#
RLS20011418
Source:
NY REBNY
About This Home
Welcome to this stunning, recently renovated classic brick townhouse located at the intersection of East 9th Street and Beverley Road in Kensington, Brooklyn-just two blocks south of the lush, green expanse of Prospect Park. Blending timeless charm with modern finishes, this home offers the best of both worlds: a spacious layout, high-end finishes, and an abundance of natural light throughout.
As you enter, you're greeted by a gorgeous archway that leads to an open and functional parlor floor. The large chef's kitchen is a true highlight, featuring an expansive 8-foot island with beautiful water edges, perfect for seating four people. It's complemented by white shaker cabinetry, top-of-the-line stainless steel appliances, and ample counter space for all your culinary creations. The oversized ceramic farm sink adds a touch of rustic elegance to the space. The parlor floor also includes a formal living room, a cozy dining area complete with a coffee bar, and a convenient half bath. A door from the dining room leads to a private back deck.
Upstairs, you'll find three well-appointed bedrooms, including a serene primary bedroom with an ensuite bathroom featuring a double vanity. A second full bath is also available on this level. Each bedroom is equipped with its own closet space, ensuring ample storage for everyone. The primary bath and staircase are beautifully illuminated by skylights, enhancing the home's airy feel.
The fully finished basement provides additional living space, including a washer/dryer, half bath, and boiler room. With a new boiler and upgraded mechanicals, this home is move-in ready and designed for modern living. The large storage space beneath the back deck offers even more convenience.
This is a legal two home currently being used as a one, providing flexibility for future owners. Its prime location places you within blocks of Prospect Park, the Q train at Beverley Road, and the F & G trains, making commuting a breeze. Enjoy the vibrant atmosphere of nearby Cortelyou Road with its array of restaurants and shops, as well as the proximity to Park Slope and Prospect Park South.
For anyone seeking townhouse living near Prospect Park, this home offers unparalleled value-offering the space, style, and location you desire without the need for additional work. It's an excellent alternative to a smaller condo in surrounding neighborhoods. Don't miss the opportunity to make this gorgeous townhouse your own!
Home Facts
Single Family
4 Baths
3 Bedrooms
Built in 1910
Price Summary
1,399,000
$733 per Sq. Ft.
MLS #:
RLS20011418
Last Updated:
July 7, 2025, 03:02 PM
Added:
3 month(s) ago
Rooms & Interior
Bedrooms
Total Bedrooms:
3
Bathrooms
Total Bathrooms:
4
Full Bathrooms:
2
Interior
Living Area:
1,908 Sq. Ft.
Structure
Structure
Building Area:
1,908 Sq. Ft.
Year Built:
1910
Finances & Disclosures
Price:
$1,399,000
Price per Sq. Ft:
$733 per Sq. Ft.
Contact an Agent
Yes, I would like more information from Coldwell Banker. Please use and/or share my information with a Coldwell Banker agent to contact me about my real estate needs.
By clicking Contact I agree a Coldwell Banker Agent may contact me by phone or text message including by automated means and prerecorded messages about real estate services, and that I can access real estate services without providing my phone number. I acknowledge that I have read and agree to the Terms of Use and Privacy Notice.
Contact an Agent
Yes, I would like more information from Coldwell Banker. Please use and/or share my information with a Coldwell Banker agent to contact me about my real estate needs.
By clicking Contact I agree a Coldwell Banker Agent may contact me by phone or text message including by automated means and prerecorded messages about real estate services, and that I can access real estate services without providing my phone number. I acknowledge that I have read and agree to the Terms of Use and Privacy Notice.