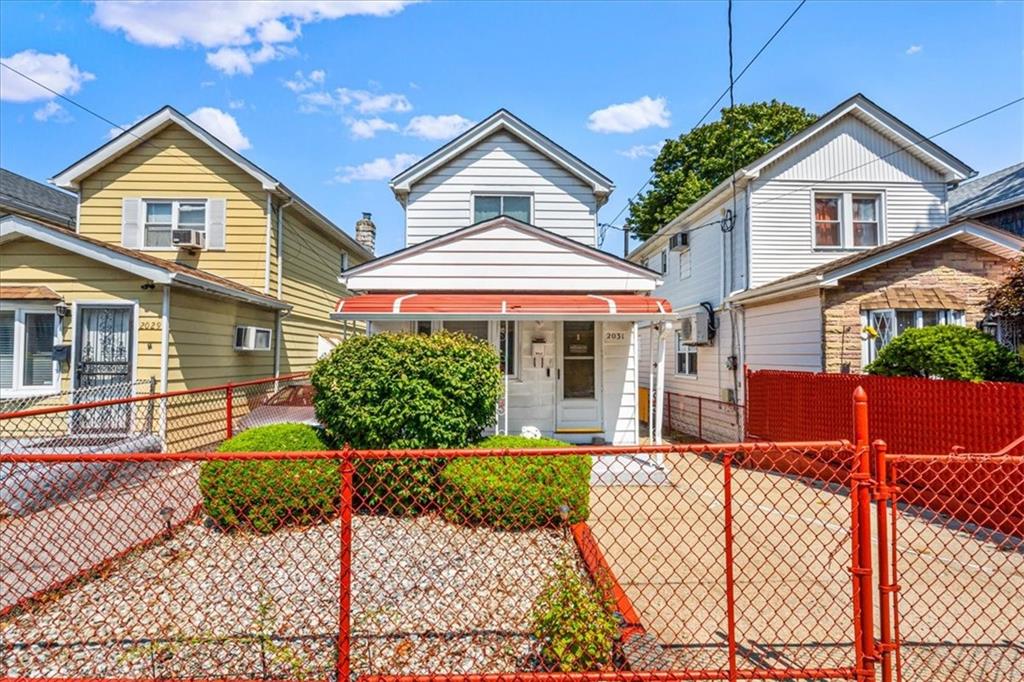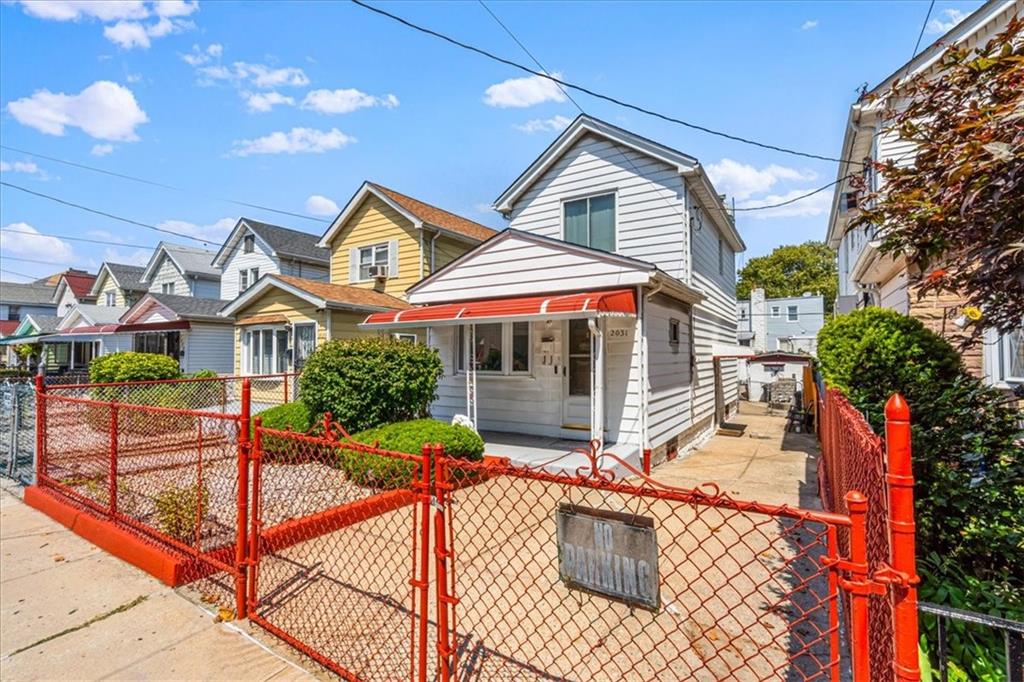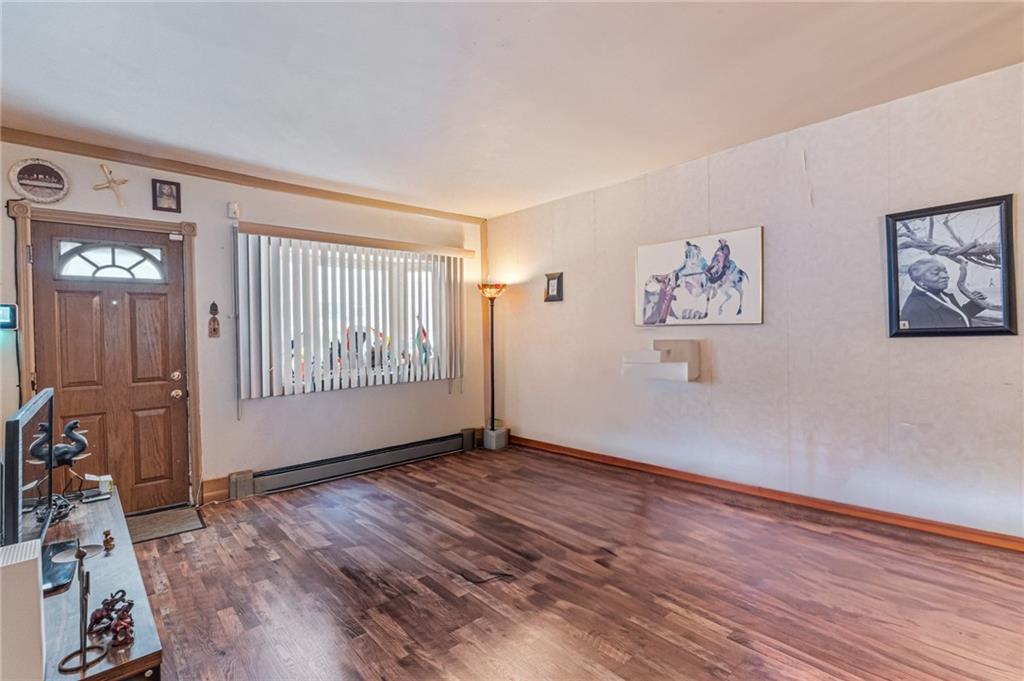


2031 East 54th Street, Brooklyn, NY 11234
$699,999
3
Beds
2
Baths
1,202
Sq Ft
Single Family
Active
Listed by
Jose L. Paucar
RE/MAX Central
732-972-1000
Last updated:
August 25, 2025, 11:04 PM
MLS#
495046
Source:
BROOKLYN
About This Home
Home Facts
Single Family
2 Baths
3 Bedrooms
Built in 1925
Price Summary
699,999
$582 per Sq. Ft.
MLS #:
495046
Last Updated:
August 25, 2025, 11:04 PM
Added:
18 day(s) ago
Rooms & Interior
Bedrooms
Total Bedrooms:
3
Bathrooms
Total Bathrooms:
2
Full Bathrooms:
2
Interior
Living Area:
1,202 Sq. Ft.
Structure
Structure
Architectural Style:
Colonial
Building Area:
1,202 Sq. Ft.
Year Built:
1925
Lot
Lot Size (Sq. Ft):
2,500
Finances & Disclosures
Price:
$699,999
Price per Sq. Ft:
$582 per Sq. Ft.
Contact an Agent
Yes, I would like more information from Coldwell Banker. Please use and/or share my information with a Coldwell Banker agent to contact me about my real estate needs.
By clicking Contact I agree a Coldwell Banker Agent may contact me by phone or text message including by automated means and prerecorded messages about real estate services, and that I can access real estate services without providing my phone number. I acknowledge that I have read and agree to the Terms of Use and Privacy Notice.
Contact an Agent
Yes, I would like more information from Coldwell Banker. Please use and/or share my information with a Coldwell Banker agent to contact me about my real estate needs.
By clicking Contact I agree a Coldwell Banker Agent may contact me by phone or text message including by automated means and prerecorded messages about real estate services, and that I can access real estate services without providing my phone number. I acknowledge that I have read and agree to the Terms of Use and Privacy Notice.