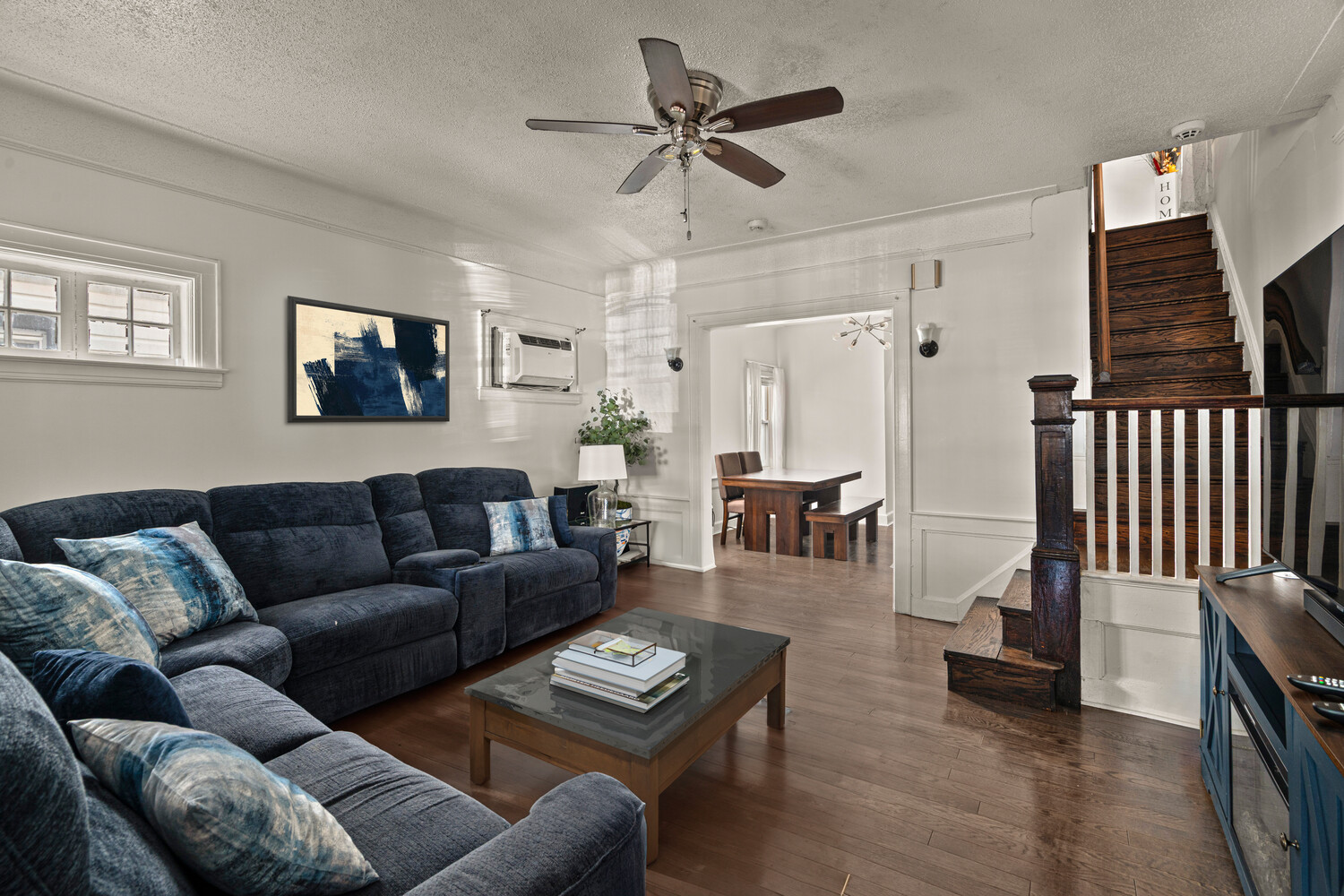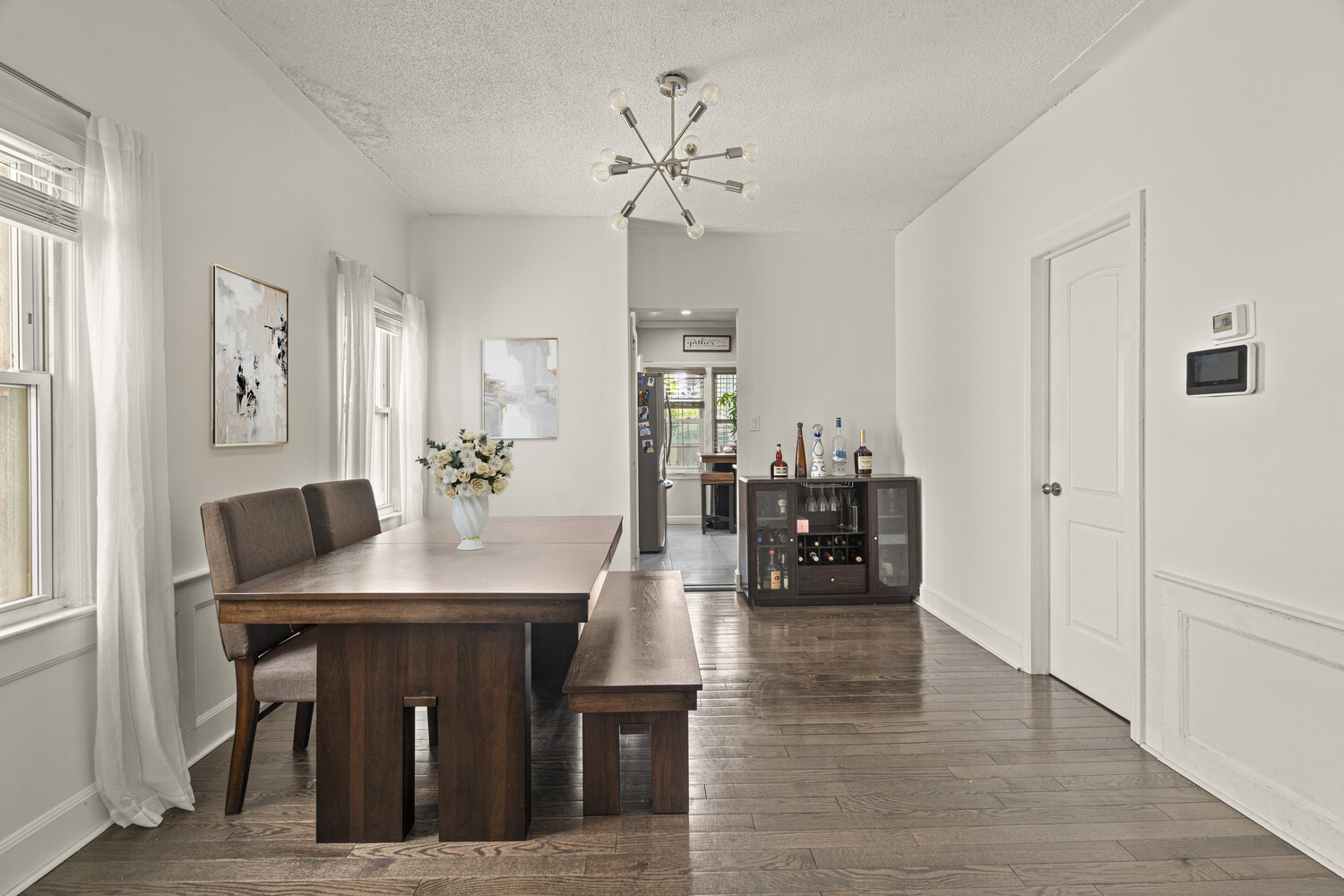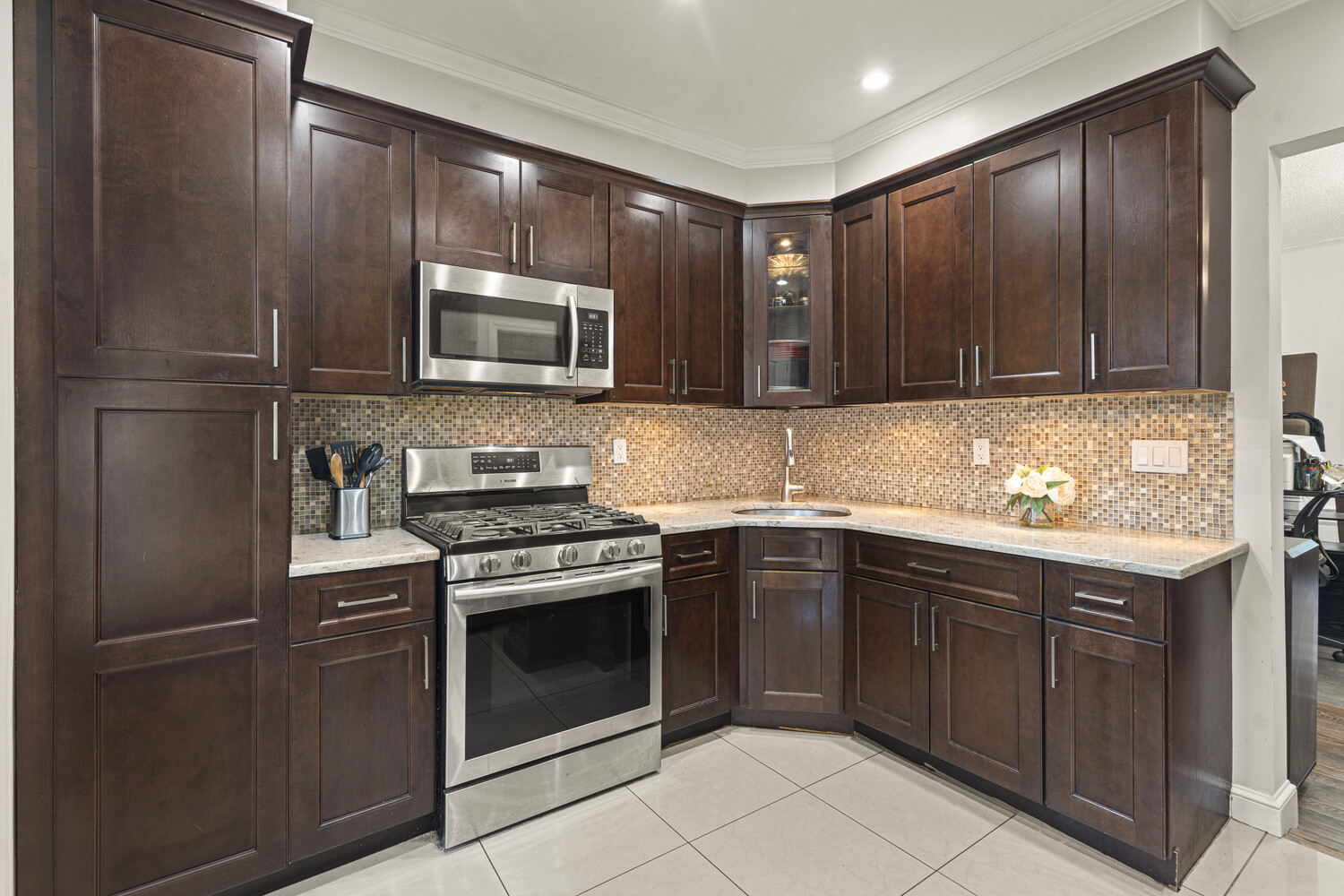


1631 New York Avenue #TH, Brooklyn, NY 11210
$900,000
5
Beds
3
Baths
2,400
Sq Ft
Co-op
Active
Listed by
Peter M Perez
Lianna Rezhets
Douglas Elliman Real Estate
Last updated:
September 12, 2025, 04:19 PM
MLS#
RLS20046058
Source:
NY REBNY
About This Home
Nestled on a tree-lined street just moments from the Brooklyn College campus, 1631 New York Avenue is a beautifully maintained, detached single-family home set on a 2,000-square-foot lot in the heart of East Flatbush. Built in 1925, this residence seamlessly combines original architectural character with thoughtful modern updates across four levels of living space.
A sun-drenched, west-facing sunroom welcomes you into the home and leads to a spacious main living room adorned with stained glass windows and classic wainscoting. The formal dining room flows naturally from this space, offering a perfect setting for entertaining. At the rear of the home, the kitchen is a standout with walnut-toned cabinetry, granite countertops, and premium appliances including a Samsung range and LG ThinQ refrigerator-ideal for both serious cooks and everyday use. A tucked away powder room, with its own stained glass window, and a convenient laundry closet with full-size LG washer and dryer complete this level.
Upstairs, original hardwood floors with contrasting inlays have been meticulously preserved. The second floor features an oversized primary bedroom along with two additional bedrooms-one currently outfitted as a large walk-in closet/dressing room. An updated full bathroom sits at the end of the hallway. Throughout this level, details like the original staircase and banister add timeless charm.
The top floor is sure to impress with exceptional flexibility. Two full height rooms on this floor can serve as a family room, media room, home office, playroom- or whatever your heart desires! An expansive storage area enhances functionality on this floor. Heading back downstairs, the finished lower level is complete with a kitchenette, a full bathroom and natural light will quickly become a favorite hangout space.
Outside, a shared driveway leads to your own private garage and backyard, with room to park an additional car in the front. In total, you can accommodate three vehicles on the property.
Just steps from the 2 and 5 express trains, this home offers unbeatable access to transit, Brooklyn College, local dining, shopping, and all the cultural richness Flatbush is known for. If you're seeking a spacious, move-in ready home with vintage charm and modern convenience, contact us today for a private tour!
hide full description
Home Facts
Co-op
3 Baths
5 Bedrooms
Built in 1925
Price Summary
900,000
$375 per Sq. Ft.
MLS #:
RLS20046058
Last Updated:
September 12, 2025, 04:19 PM
Added:
9 day(s) ago
Rooms & Interior
Bedrooms
Total Bedrooms:
5
Bathrooms
Total Bathrooms:
3
Full Bathrooms:
2
Interior
Living Area:
2,400 Sq. Ft.
Structure
Structure
Building Area:
2,400 Sq. Ft.
Year Built:
1925
Finances & Disclosures
Price:
$900,000
Price per Sq. Ft:
$375 per Sq. Ft.
See this home in person
Attend an upcoming open house
Sun, Sep 14
11:00 AM - 12:00 PMContact an Agent
Yes, I would like more information from Coldwell Banker. Please use and/or share my information with a Coldwell Banker agent to contact me about my real estate needs.
By clicking Contact I agree a Coldwell Banker Agent may contact me by phone or text message including by automated means and prerecorded messages about real estate services, and that I can access real estate services without providing my phone number. I acknowledge that I have read and agree to the Terms of Use and Privacy Notice.
Contact an Agent
Yes, I would like more information from Coldwell Banker. Please use and/or share my information with a Coldwell Banker agent to contact me about my real estate needs.
By clicking Contact I agree a Coldwell Banker Agent may contact me by phone or text message including by automated means and prerecorded messages about real estate services, and that I can access real estate services without providing my phone number. I acknowledge that I have read and agree to the Terms of Use and Privacy Notice.