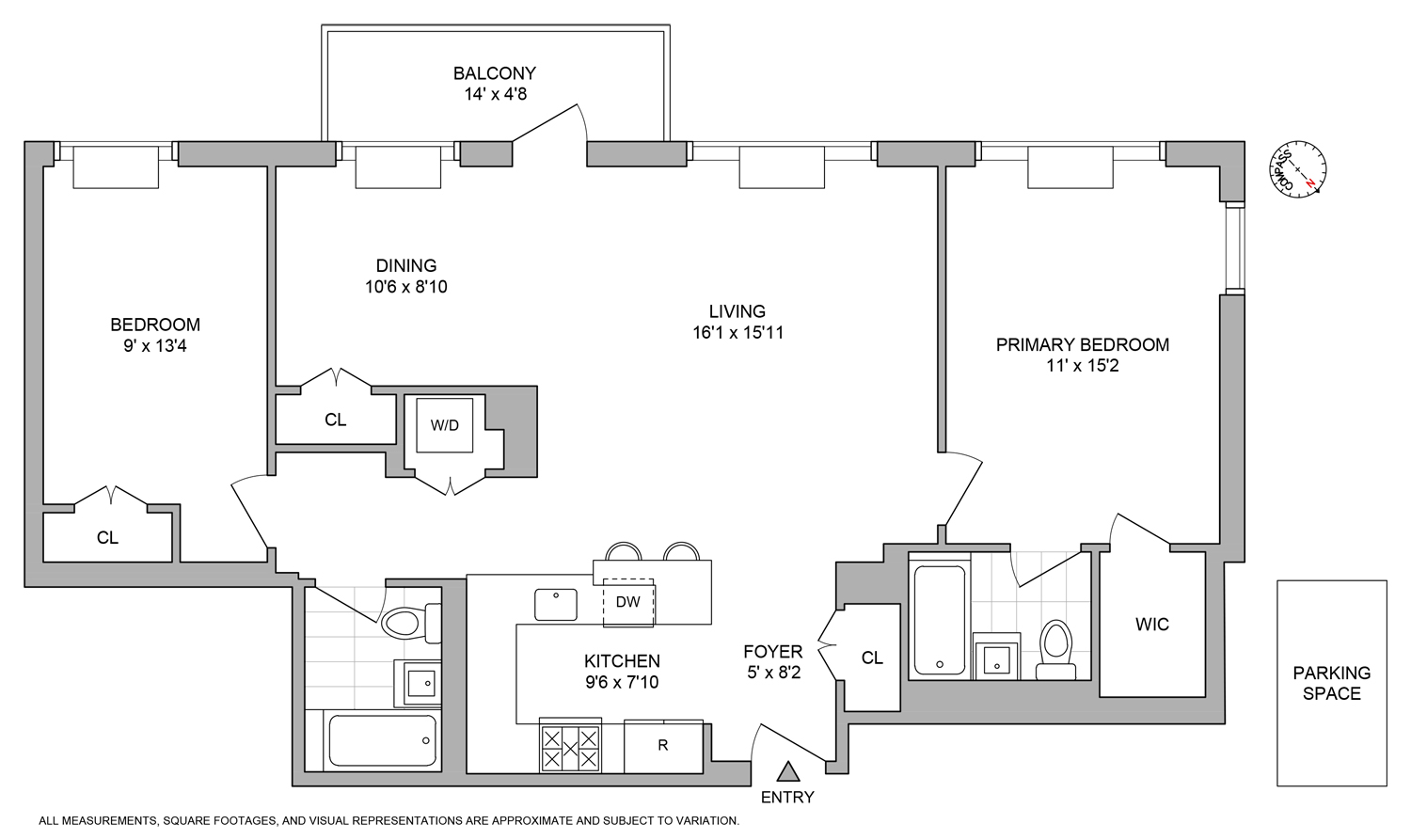Local Realty Service Provided By: Coldwell Banker Warburg

162 16th Street #5B, Brooklyn, NY 11215
$1,600,000
3
Beds
2
Baths
1,150
Sq Ft
Condo
Sold
Listed by
Lindsay Jane Owen
Compass
MLS#
RLS20017954
Source:
NY REBNY
Sorry, we are unable to map this address
About This Home
Home Facts
Condo
2 Baths
3 Bedrooms
Built in 2008
Price Summary
1,600,000
$1,391 per Sq. Ft.
MLS #:
RLS20017954
Sold:
July 14, 2025
Rooms & Interior
Bedrooms
Total Bedrooms:
3
Bathrooms
Total Bathrooms:
2
Full Bathrooms:
2
Interior
Living Area:
1,150 Sq. Ft.
Structure
Structure
Building Area:
1,150 Sq. Ft.
Year Built:
2008
Finances & Disclosures
Price:
$1,600,000
Price per Sq. Ft:
$1,391 per Sq. Ft.
This information is not verified for authenticity or accuracy and is not guaranteed and may not reflect all real estate activity in the market. © 2025 The Real Estate Board of New York, Inc., All rights reserved. RLS Data display by Coldwell Banker Warburg This advertisement does not suggest that the broker has a listing in this property or properties or that any property is currently available.