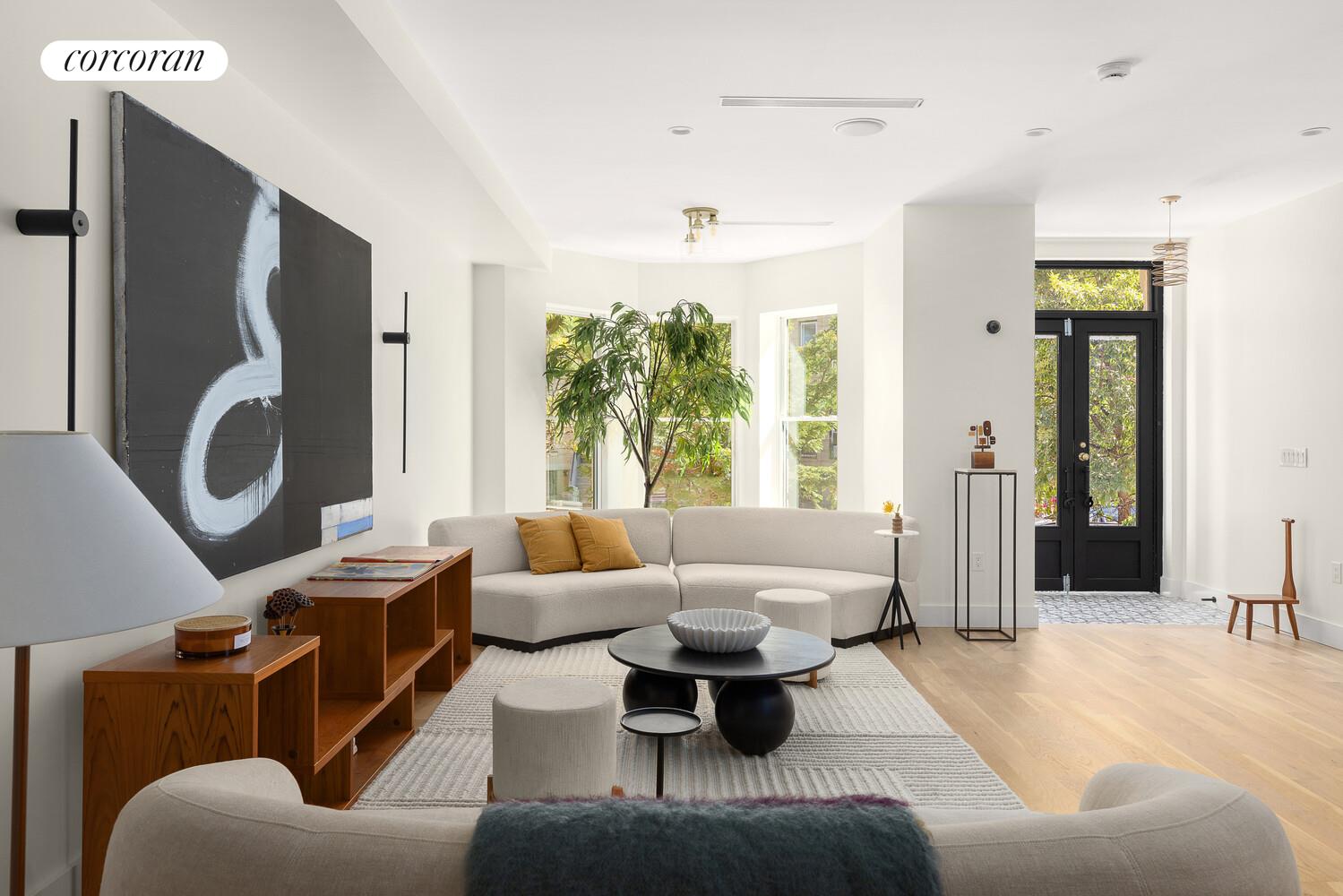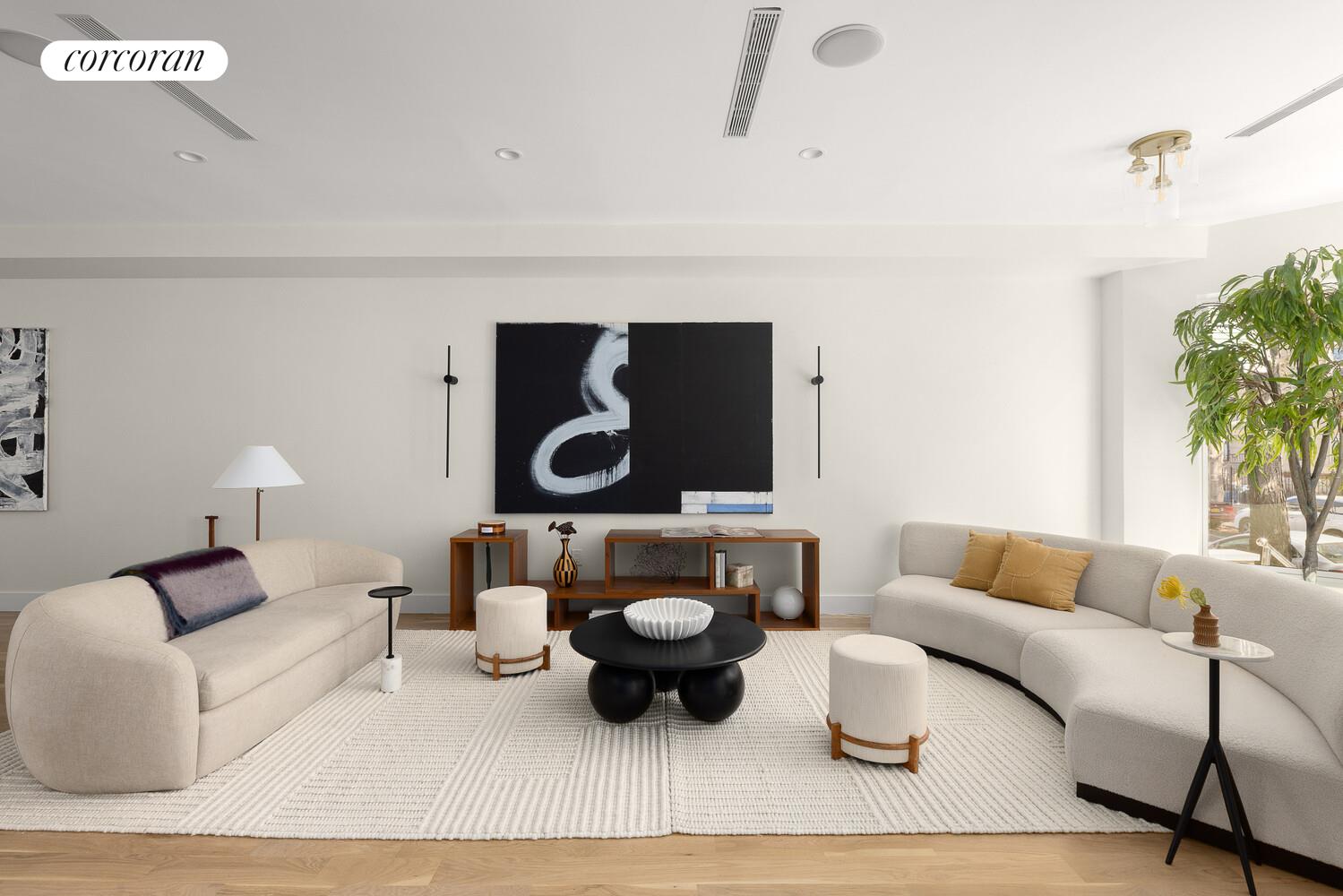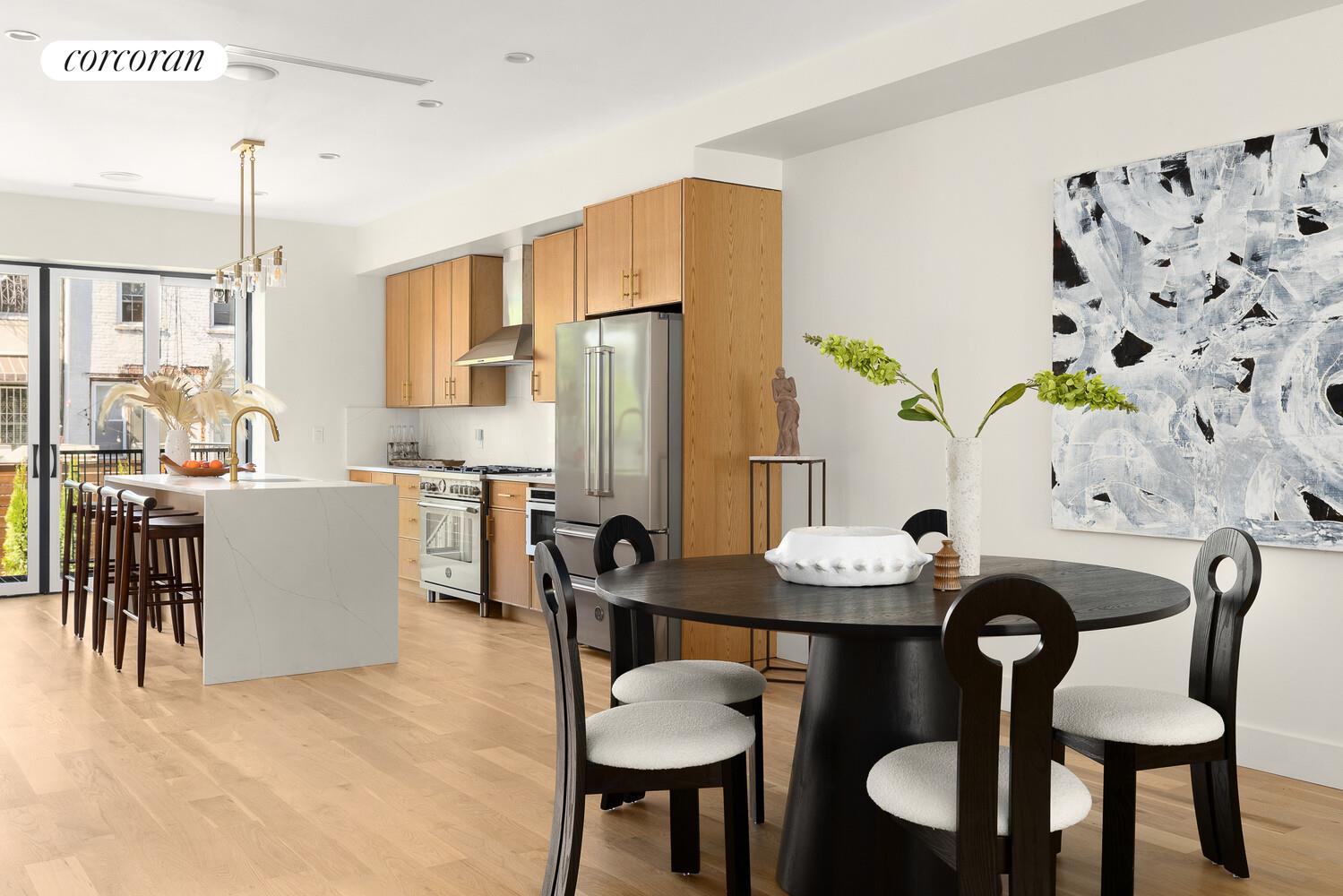


1489 Jefferson Avenue, Brooklyn, NY 11237
$2,245,000
5
Beds
5
Baths
3,360
Sq Ft
Multi-Family
Active
Listed by
Nicholas Andrew Hovsepian
Leslie A Marshall
Corcoran Group
Last updated:
October 15, 2025, 01:15 AM
MLS#
RLS20052372
Source:
NY REBNY
About This Home
Home Facts
Multi-Family
5 Baths
5 Bedrooms
Built in 1901
Price Summary
2,245,000
$668 per Sq. Ft.
MLS #:
RLS20052372
Last Updated:
October 15, 2025, 01:15 AM
Added:
13 day(s) ago
Rooms & Interior
Bedrooms
Total Bedrooms:
5
Bathrooms
Total Bathrooms:
5
Full Bathrooms:
4
Interior
Living Area:
3,360 Sq. Ft.
Structure
Structure
Building Area:
3,360 Sq. Ft.
Year Built:
1901
Finances & Disclosures
Price:
$2,245,000
Price per Sq. Ft:
$668 per Sq. Ft.
Contact an Agent
Yes, I would like more information from Coldwell Banker. Please use and/or share my information with a Coldwell Banker agent to contact me about my real estate needs.
By clicking Contact I agree a Coldwell Banker Agent may contact me by phone or text message including by automated means and prerecorded messages about real estate services, and that I can access real estate services without providing my phone number. I acknowledge that I have read and agree to the Terms of Use and Privacy Notice.
Contact an Agent
Yes, I would like more information from Coldwell Banker. Please use and/or share my information with a Coldwell Banker agent to contact me about my real estate needs.
By clicking Contact I agree a Coldwell Banker Agent may contact me by phone or text message including by automated means and prerecorded messages about real estate services, and that I can access real estate services without providing my phone number. I acknowledge that I have read and agree to the Terms of Use and Privacy Notice.